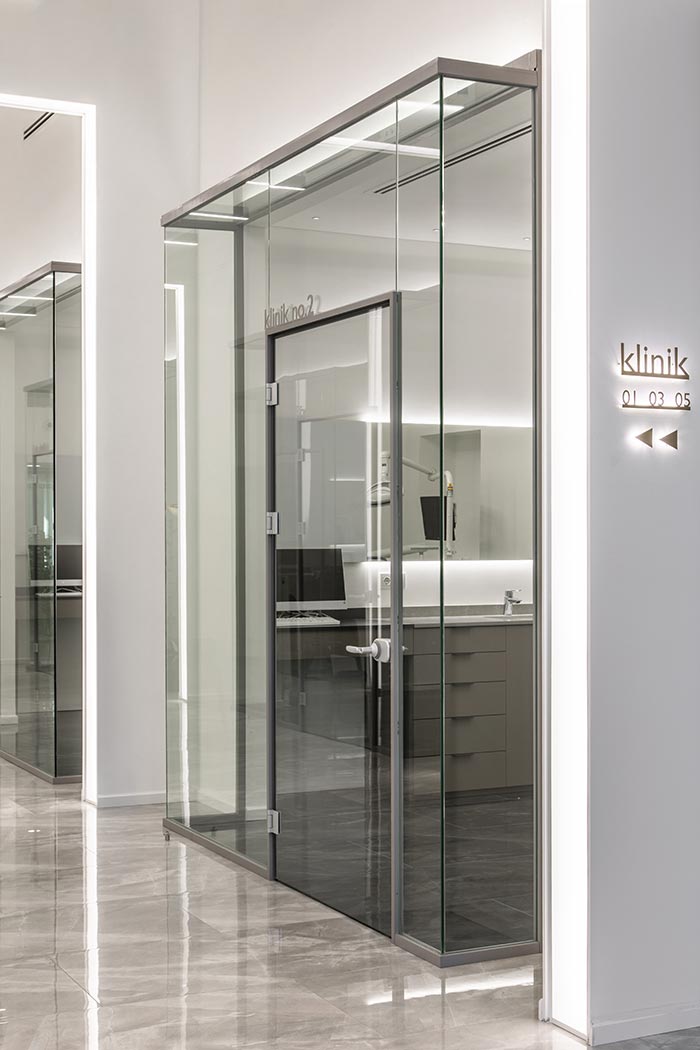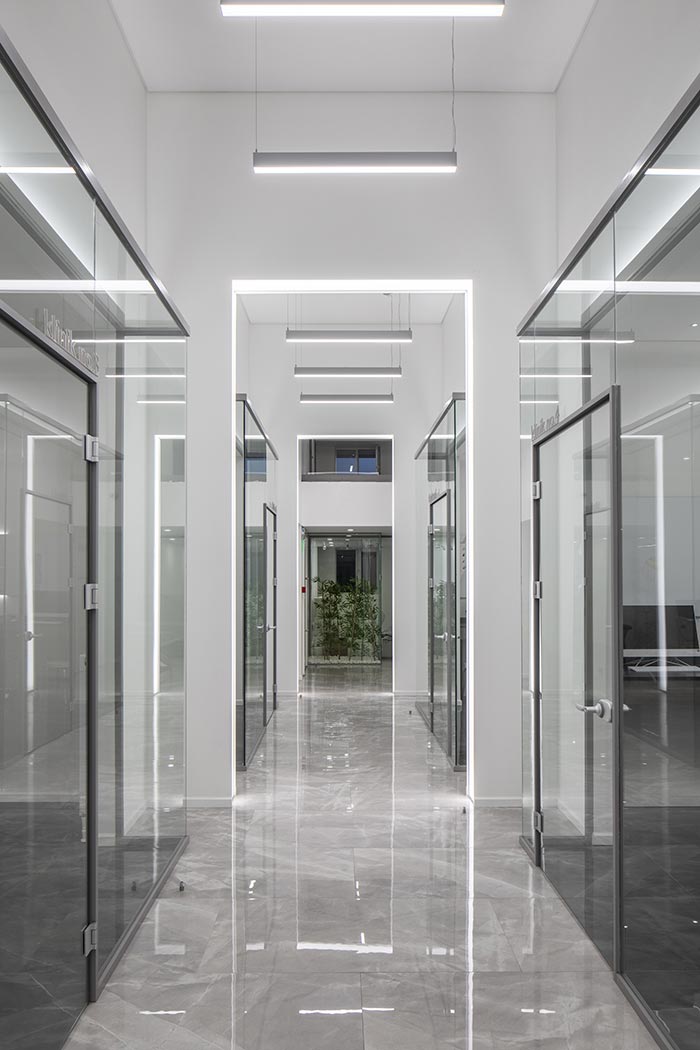How to plan an Oral and Dental Health Polyclinics layout for different square meters?
Oral and Dental Health Polyclinics should be planned in a way that maximizes the efficient use of space per square meter, taking into account the ergonomics and practical usage configurations of clinical rooms, in accordance with regulations. BA Clinics has been developing plans for a long time specifically for Oral and Dental Health Polyclinics and Oral and Dental Health Centers, considering the potentials of healthcare professionals and the layouts of clinical spaces to determine how many boxes can be constructed in different square meters. From the selection of the space to the implementation of the designed polyclinic, we have comprehensive control over the entire process. Therefore, we wanted to bring up the topic of how many boxes polyclinics can have in different squaremeters, so that you, as healthcare professionals, can make predictions when choosing a space. This article aims to serve as a guide for selecting a space when establishing Oral and Dental Health Polyclinics; sometimes, it can also help evaluate the potential of a space when renting or buying it. The polyclinics featured in this article are selected from the spaces meticulously planned and designed by BA Clinics.
To date, this article, which is an analysis of oral and dental health polyclinics planned according to different regulatory parameters, emerged with the intention of approximately answering the frequently asked question by dentists: “How many boxes can we include in this polyclinic?” Mandatory data such as the number of toilets required by regulations (taking into account disabled conditions), the minimum square meters of the sterilization room, the mandatory patient rights room, the x-ray room with the accepted optimum width and height, the square meters of the waiting area that provides a practical usage and space for ideal number of people, technical requirements, and even mandatory data such as door dimensions and opening directions are crucial in the planning of a polyclinic. Having this information is essential for a designer to be able to design a polyclinic; otherwise, it can result in time-consuming revisions or even not obtaining a permit for the polyclinic.
Through examples from BA Clinics projects, it can be imagined how a polyclinic can be created in different square meters. In this article, four polyclinic examples have been sampled, designed for spaces of 90-130-240-450 square meters. In addition to the rooms required by regulations, units that can add operational value, such as consultation rooms, have also been considered whenever the spaces allowed. Examples from the oral and dental health polyclinics we have designed to date are included in the diagram below, with functions defined, making the relationship between spaces more understandable with this abstract representation.

Perspectives of polyclinic plans in sizes of consecutively 90-130-240-450 square meters.
First and foremost, it is important to mention that in planning where maximum performance and efficiency are required, such as in minimum areas like 90 and 130 square meters, design elements like rounded corners, oval windows, curved walls, and even lintels, expand the perception of small spaces and create a kind of perspective illusion. This design decision, which may initially appear to be an aesthetic concern, is actually applied to produce highly functional spaces and to optimize the use of space.


To ensure compliance with regulations in the design of an Oral and Dental Health Polyclinic, the relationships between the panoramic room, sterilization room, optionally a laboratory, wet spaces, clinical rooms, and waiting area should be taken into consideration. Below, the relationships between these spaces and the planning criteria to be observed are discussed.
The x-ray room, an essential component of a polyclinic, should typically be located close to the waiting area, adjacent to the reception area, and within short reach for visitors. The lead-lined walls of this room and its optimum dimensions should be considered in the planning from the design stage. The user entering the panoramic room should be isolated, while the operator should have easy access to the room’s exterior, where the X-ray exposure button and computer for use are positioned. This arrangement allows visitors to have their X-rays taken while waiting for their examination, completing this process quickly without the need for lengthy journeys within the clinic.
It is important for the sterilization room to be situated near the clinical examination rooms in every clinic, allowing easy access for the staff on a route that enhances the functionality of the polyclinic and ensures sterilization. Depending on preferences, whether it should be visible from the waiting area or kept out of sight is another parameter that should be considered during the planning stage. In oral and dental health centers, the sterilization room serves as the kitchen of the polyclinic. This room should have a practical workflow principle from ‘dirty’ to ‘clean.’ For more detailed information on this topic, you can see our post titled “How to Design Sterilization Rooms?”
When designing an oral and dental health polyclinic, the waiting area, which should be a minimum of 15 square meters, serves as a limit for two boxes. However, for each additional box added, five square meters should be added to the waiting area. As BA Clinics, we tpay attention to not going below 25 square meters in waiting areas to ensure that visitors feel comfortable. We also place importance on directional signage in waiting areas that are placed to enhance accessibility to circulation areas.
Integrating the waiting area with circulation, as seen in the Hospitaprime Polyclinic project with two boxes in a ninety-square-meter space, enhances orientation and wayfinding within the space while strengthening the perception of depth. In the planning process, clinical rooms are designed as two rooms with access to natural light, while all other requirements are met in the remaining area.


Implementing 4 boxes in a 130-square-meter space; it must be as challenging as the project mentioned above… At Vadi HAB Oral and Dental Health Polyclinic; thanks to the adjustments we made, we were able to obtain a clinic with a post-op room. The waiting area, designed from the entrance to the entrance and terrace, allows for efficient waiting thanks to the integrated couch and counter on the wall. The waiting area, which divides the space by 1/3, makes it possible to position 3 polyclinic examination rooms, as well as a post-op, sterilization, lab, and counter in the lower part. In addition, wet areas and the panoramic room are located close to the waiting area but are constructed at the top, and one VIP examination room is also accommodated in this section.


Bati Orthodontics Dental Polyclinic, which can be considered as an example of a 240-square-meter polyclinic, is designed with clinical examination rooms located along the perimeters and the fulfillment of requirements in the remaining space. Five clinical rooms, commanding a view towards the Ihlamur Pavilion side, are positioned on the front facade, and wooden rotating panels are designed to control the relationship of these clinics with the main corridor. The facade panels, which can be closed to ensure privacy as the clinic rooms are in use, allow control over the facade’s occupancy and void situation. The polyclinic, which has a total of 6 boxes, is characterized by its ability to provide various uses for the waiting area, showcase the sterilization room, offer a spacious photo shooting area, and include features such as a panoramic room and kitchen.


In our Duru Dental Polyclinic project, which has an area of 450 square meters, the clinic rooms are located on both sides along a defined circulation axis in the middle. Thanks to the light bands that can be read from the squared-arches throughout the corridor, depth is created in the space, which is the main concept of the project. The seven glass clinic rooms in the space present themselves like boxes. As soon as you enter the space, you are greeted by a 30-square-meter high-ceiling waiting area; followed by the patient-doctor consultation room and panoramic room that appear in the first section. The close relationship between these two spaces and the reception and waiting area is important in terms of planning. Wet areas and service areas at the end of the corridor towards the interior provide all the needs of the polyclinic.




