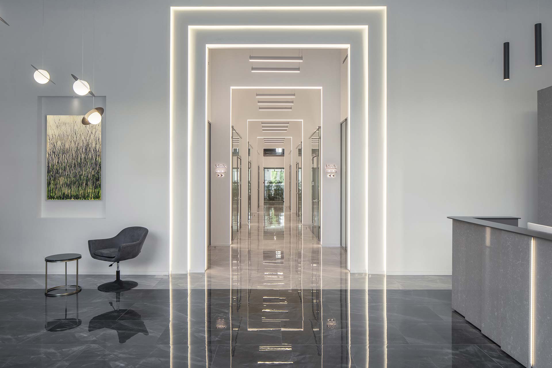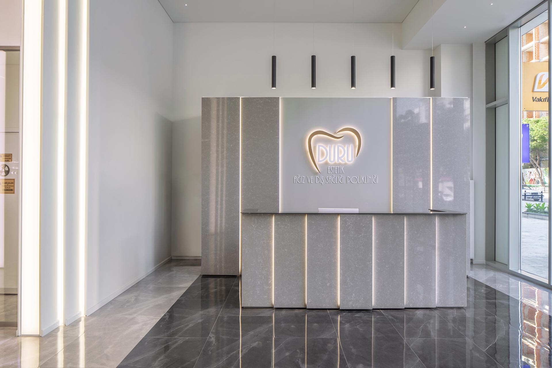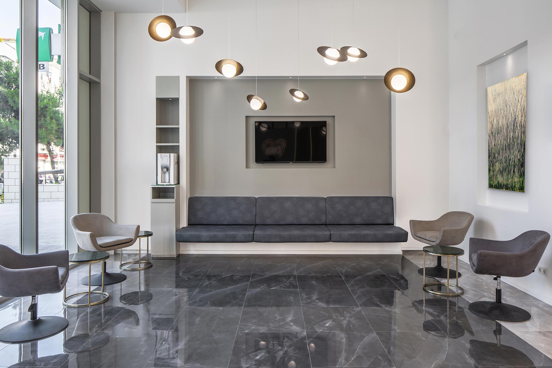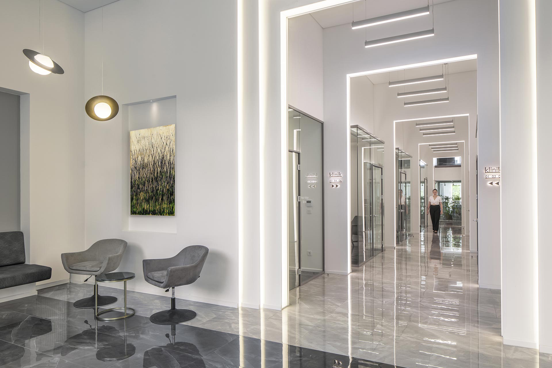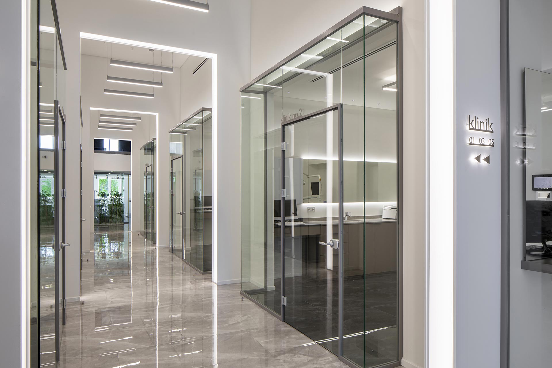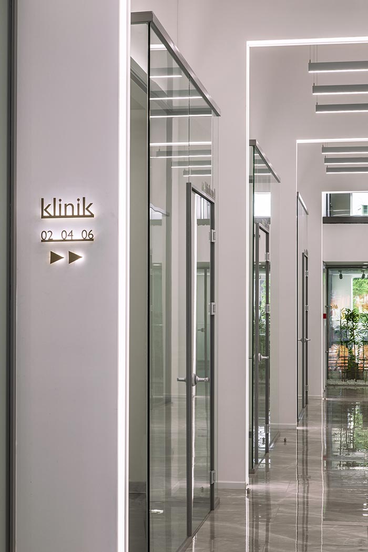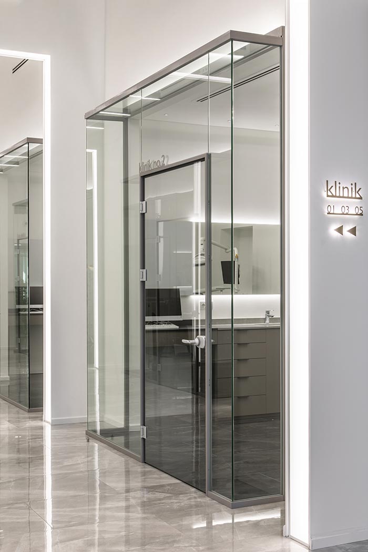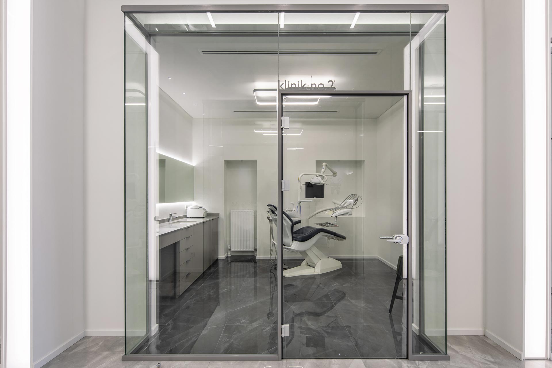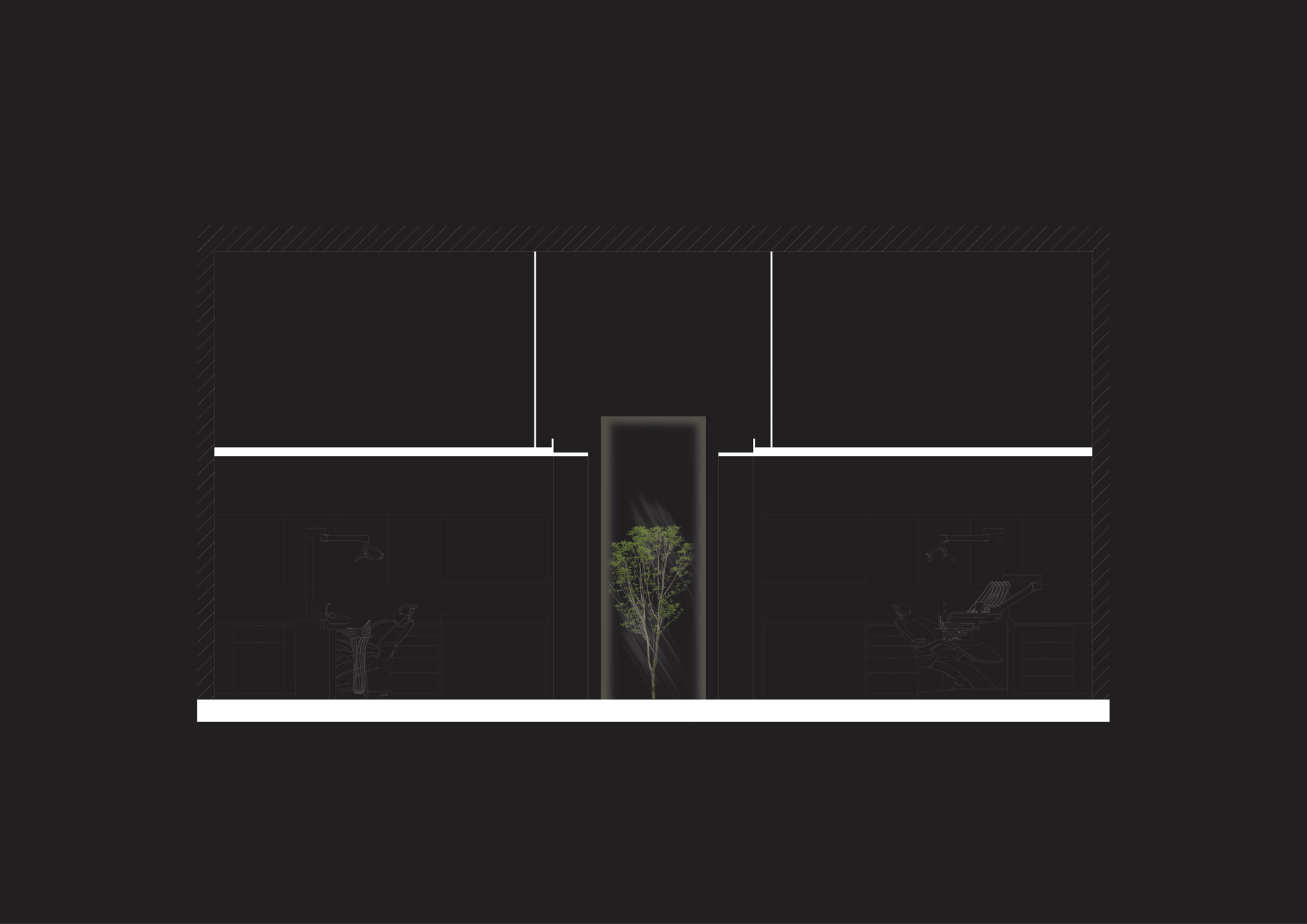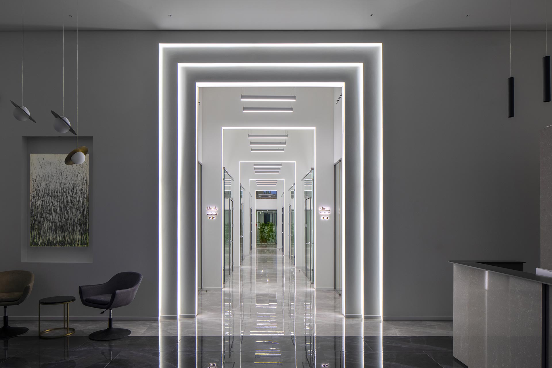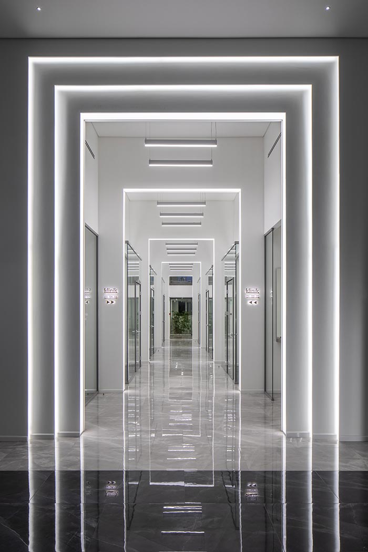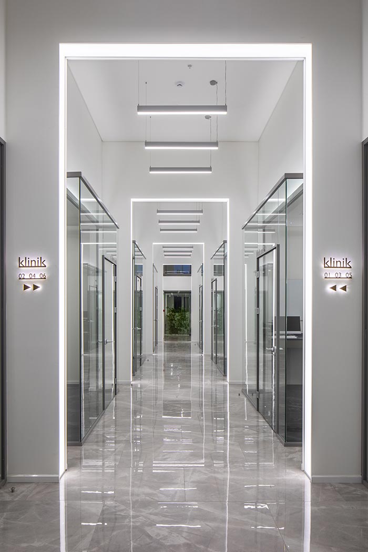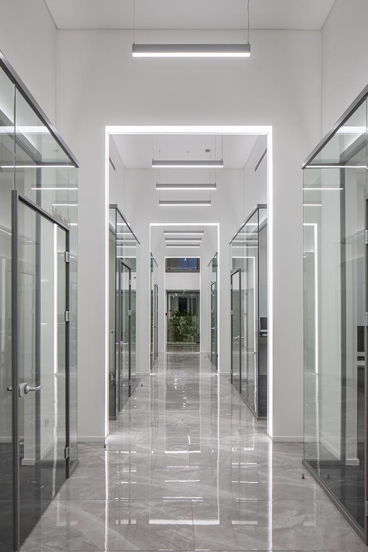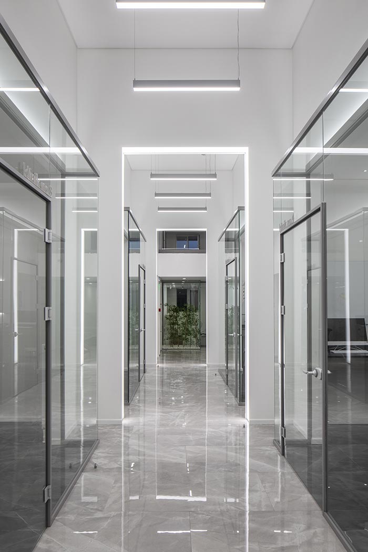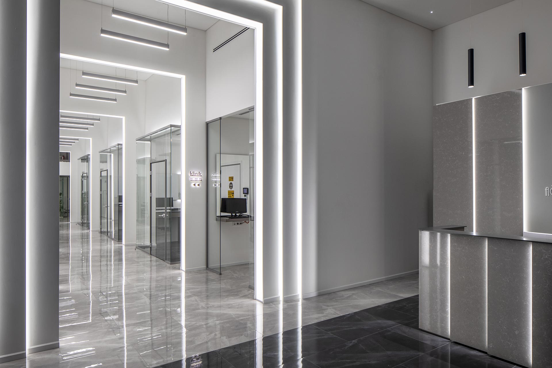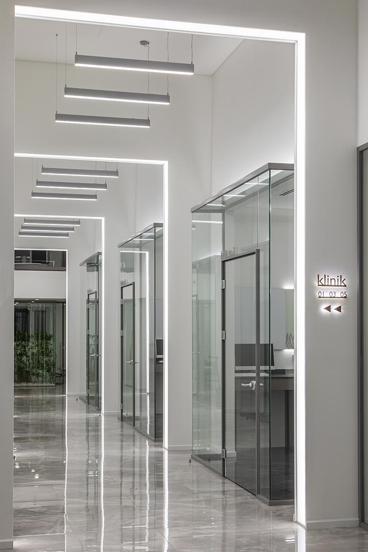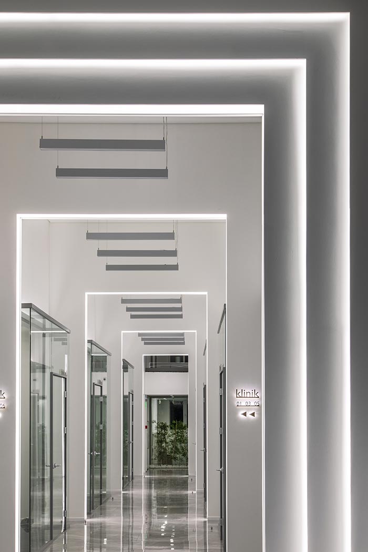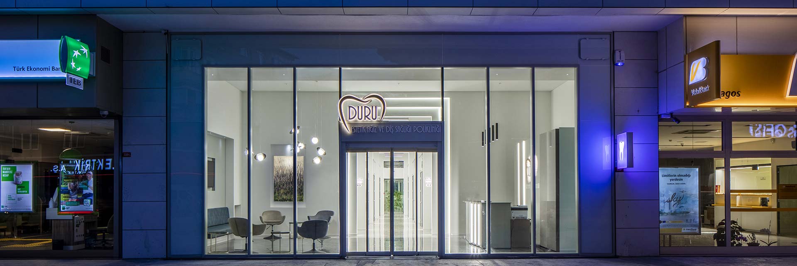Duru Dental Polyclinic
In the layout of high ceiling and deep space; the designers have prioritized to emphasize the depth and perspective within the clinic. As soon as the visitors come in; the frames along the corridors take ones attention. The green garden in the end of the corridor is inviting the patients to a peaceful space. Settling to the interior the division of the spaces are in the rhythm of a sequence that enables a rigid perspective. The clinics dental examination rooms are located one after another within this sequence; exhibiting themselves as glass boxes. This transparency provides a trustful sterile space for the clinic. The openings in both ends of the clinic are aimed to provide as much sunlight as possible to the public circulation spaces of the clinic.
The entrance is widely opened by the glass façade as the waiting area and the reception is located horizontally within the front of the clinic. The services such as consultancy room and panoramic room are located close to the waiting area considering doctors privacy by reducing public circulation within the clinic.
Program: Dental Polyclinic, 470 sqm
Year: 2021
Location: Istanbul, Turkey
Contractor: Ideas Architecture
Photography: Altkat Architectural Photography
