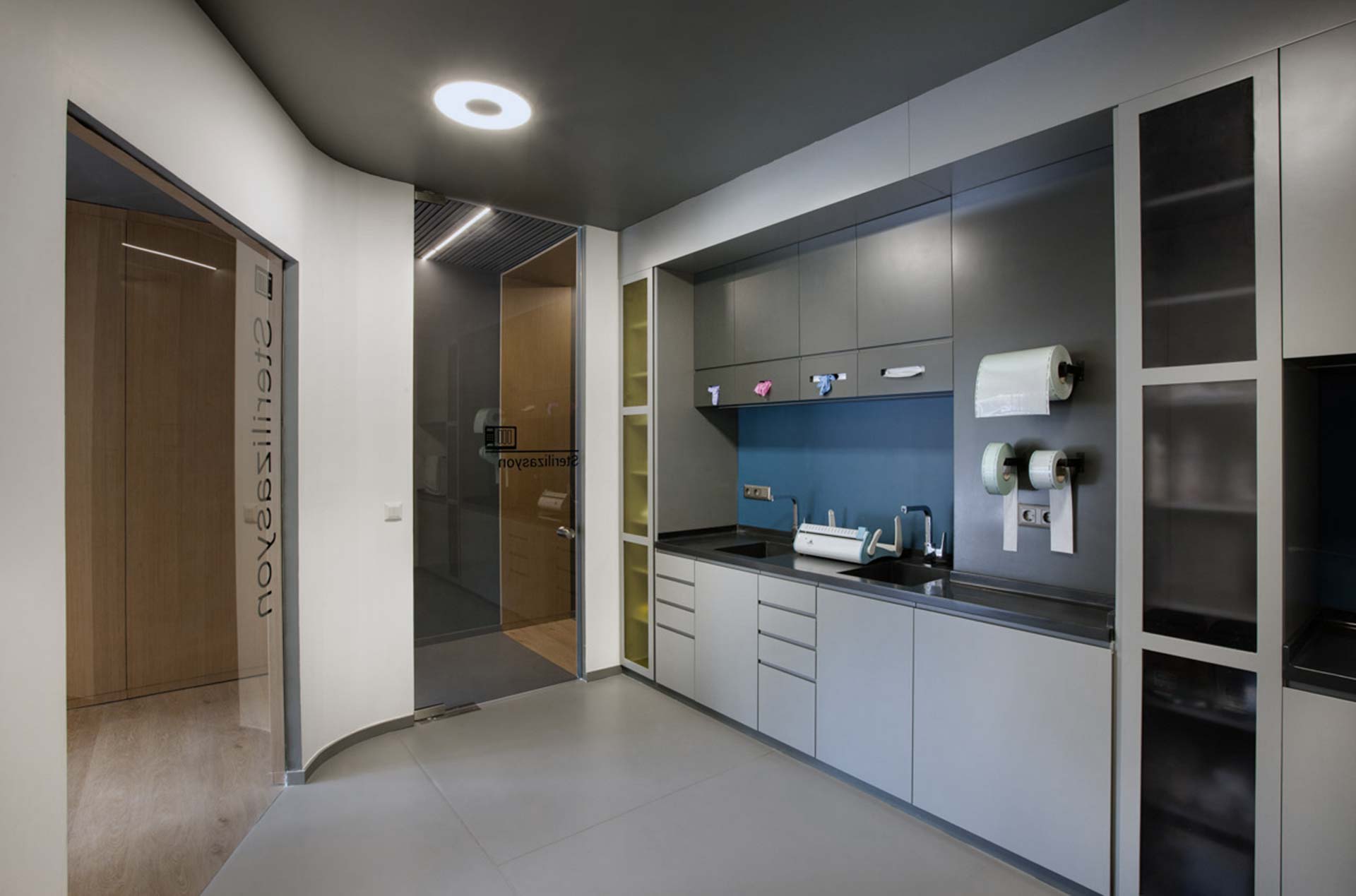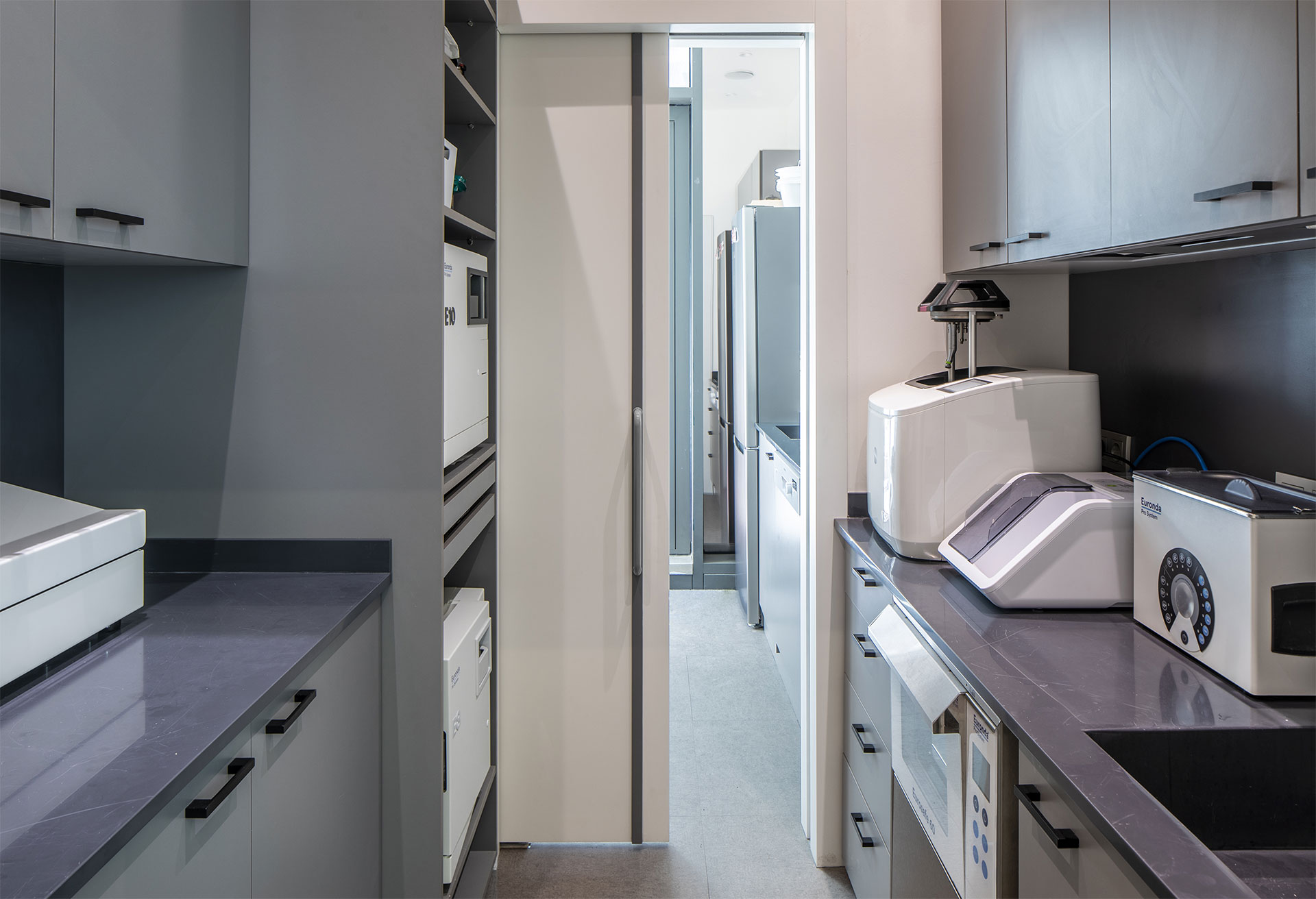One of the most vital and important spaces in an oral and dental health clinic, emphasizing the clinic’s sterile identity, is the sterilization room. This room, although it is sometimes overlooked in clinics, can be regarded as the clinic’s kitchen in oral and dental health dentistry. Therefore, the correct organization of the dental equipment inside should be positioned in a practical and functional way, allowing staff to use the space optimally. In this regard, sterilization rooms, regardless of their square footage, should clearly provide the separation of clean and dirty and should meet all the clinic’s needs. Proper arrangement and flow of dental equipment such as dental dishwashers, autoclaves, and packaging machines are essential. The flow from dirty to clean should be ergonomic and practical, providing the possibility of optimal use when designing a clinic. While a classic usage can be described, the sterilization room is a space that needs to adapt to the habits of the dentists and the clinic, so it should be designed according to the usage of the dentists of the clinic.

Principles of operation for different sterilization rooms
To give an example, in the Bati Orthodontics Dental Polyclinic, the sterilization area functions as a horizontally operating station. Even if dirty dental equipment has to wait, it should be protected in the dirty area, and it should be placed on a double sink counter in the order that needs sterilization. Even if dirty dental equipment needs to wait to be processed, it should still be kept in the dirty area, and it should be placed on a double sink counter in the order of sterilization. After preliminary disinfection, access to the dishwasher, which is a must in every sterilization room, should be practical. Medical waste and household waste bins located under the sink are designed to be accessible even without opening the cabinets. BIn addition, there should be a surface area where products can be rested when they first arrive on the counter.The autoclave, which is the most important equipment in the room where sterilization will take place, should be designed at the most comfortable height for the user’s ergonomic operation and supported by shelves that can be used as extra counter space immediately below it. The rail systems located just below the autoclave should serve as a surface for placing the table and for traying the products to be taken. For consecutive use, drawers of optimum depth provide a useful option for placing the trays. The packaging machine for equipment to be packaged before entering the autoclave should be located near the autoclave on the counter.

Visual of the sterilization station at the Bati Orthodontics Dental Polyclinic
The practical use of upper cabinets is designed for the storage of gloves and papers and to be taken in a single move. The disinfectant, detergent, and soap dispensers located just above the sinks facilitate the workflow of the staff while ensuring sterilization continuity. Occasionally, presenting the sterilization area, which is the kitchen of the operation in clinics, like a showcase, adds significant value. In this way, the clinic layout that provides a more reliable and sterile impression indicates that the end user of the polyclinic receives service of a certain quality.
Another example is the well-functioning sterilization room layout in the Vadi HAB Polyclinic project. Sterilization room, where we have placed the separation of dirty and clean on opposite counters, creates wonders in just 5 square meters. While one side contains a sink, a dishwasher, drawers, and trash group station, which separates dirty products, the opposite counter provides the most efficient layout for autoclave use and packaging. This use provides a practical flow in the clinic’s workflow and makes it a space that offers sterilized products to the clinic’s use with optimum timing.

Visual from the sterilization room of Vadi HAB Polyclinic
No matter how many square meters and opportunities your clinic has, creating spaces that provide the essentials of the sterilization room is possible through a professional who knows the operation of oral and dental health clinics. The effect of these spaces on the clinic’s operation is as important as designing a restaurant’s kitchen. Offering the most ideal scenario where the equipment required for patient circulation in the clinic is presented to the use of the dentist in the most practical way while ensuring reliable and sterile environment. Proper placement of the sterilization room within the clinic is also crucial. It is a priority to plan it in a location that is close to the clinical examination and operation rooms, away from the view of the patients, and in the workflow of the clinic’s staff. For example, in a two-story clinic, a dumbwaiter elevator that reaches the sterilization room can be designed for practical use. The planning of transferring dirty products from clinical operation rooms to the sterilization room in the shortest possible way is an important parameter in planning. Another important criterion is that a sterilization room should have the correct ventilation and electrical infrastructure from a technical point of view. To make the space work well, it is the designer’s duty to be able to think of the space as an organism that operates the space and to define the needs of the space correctly.
