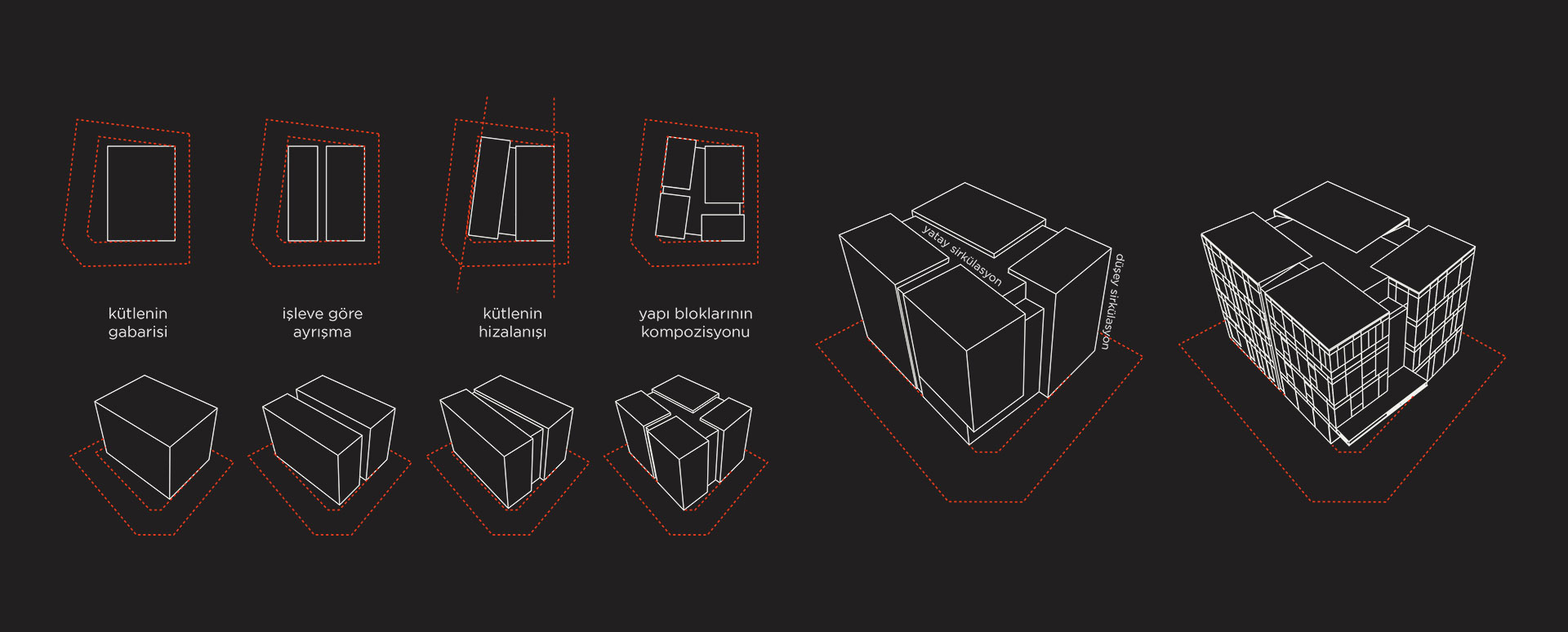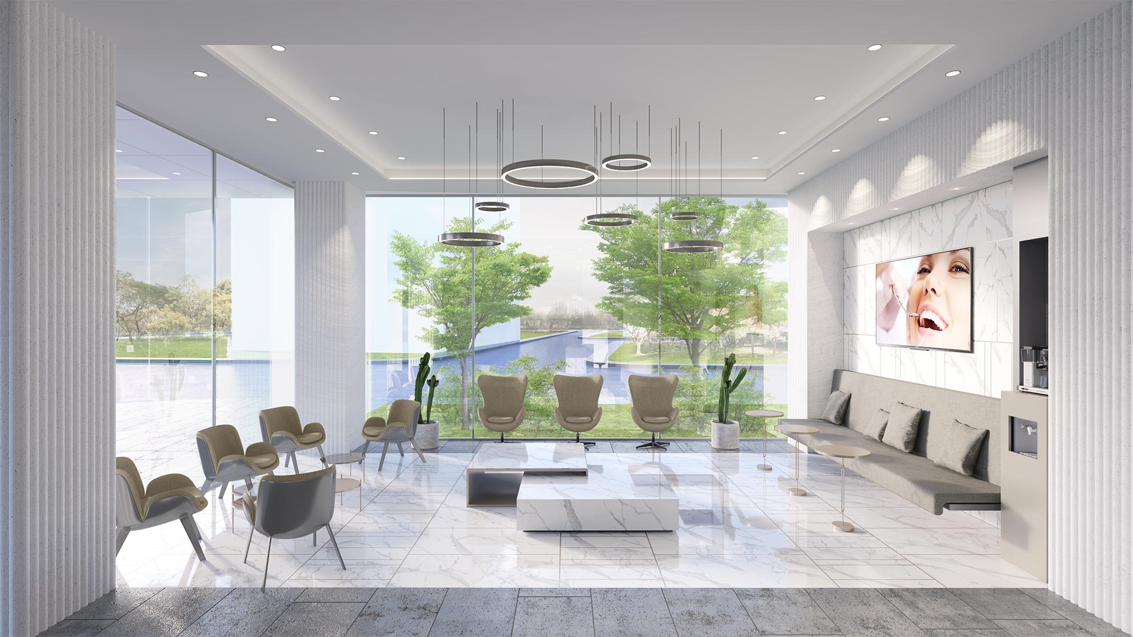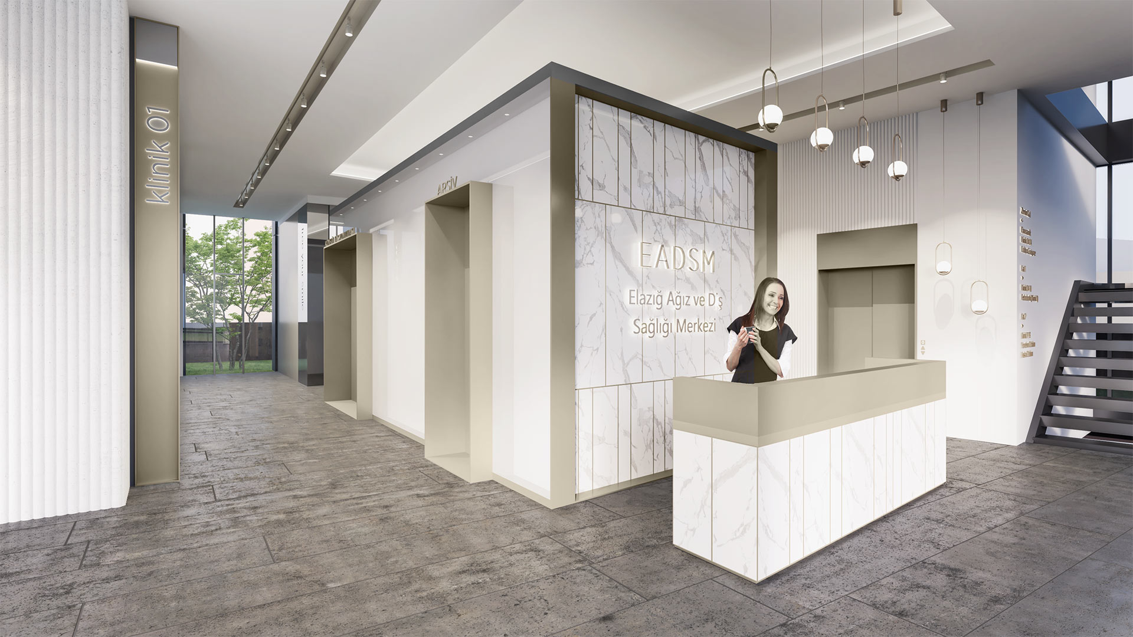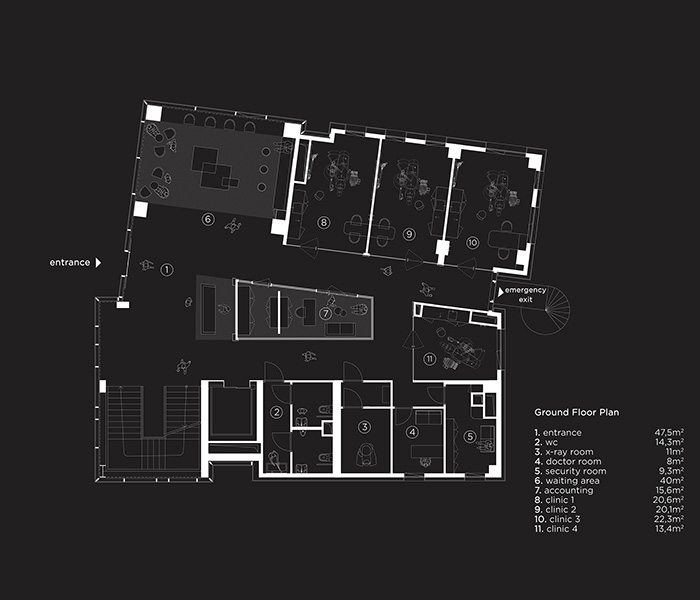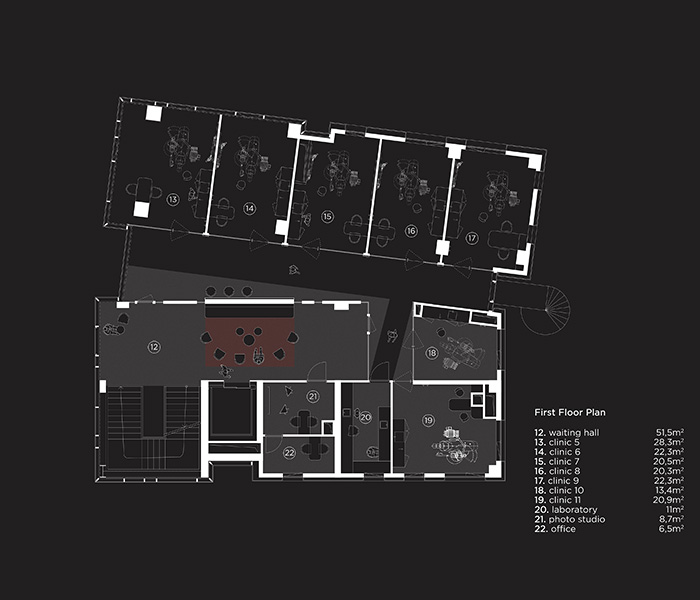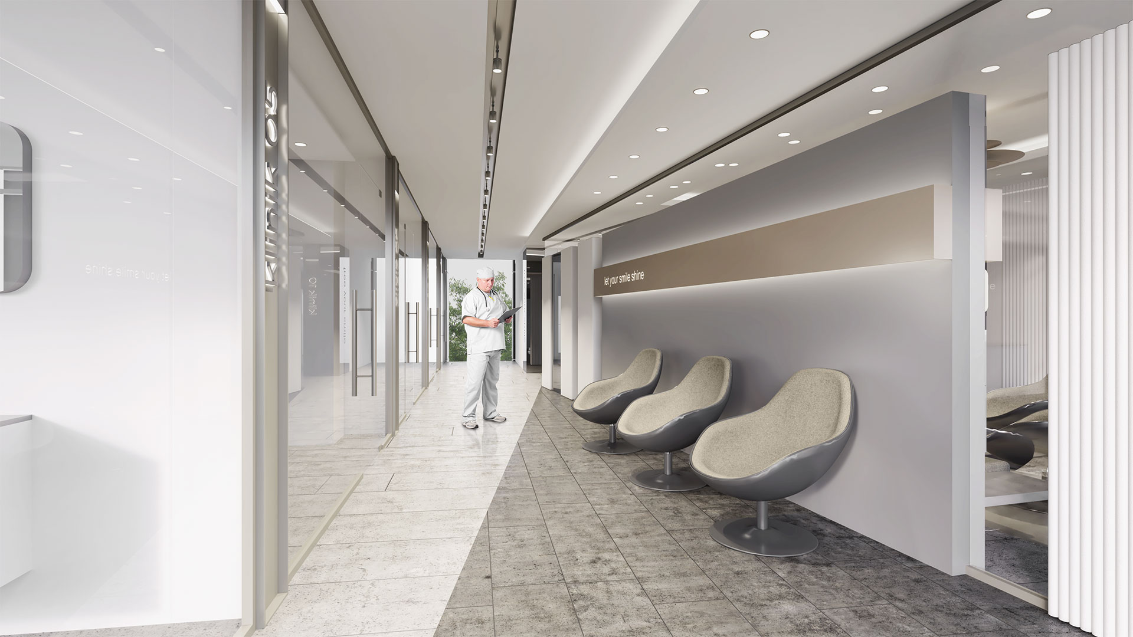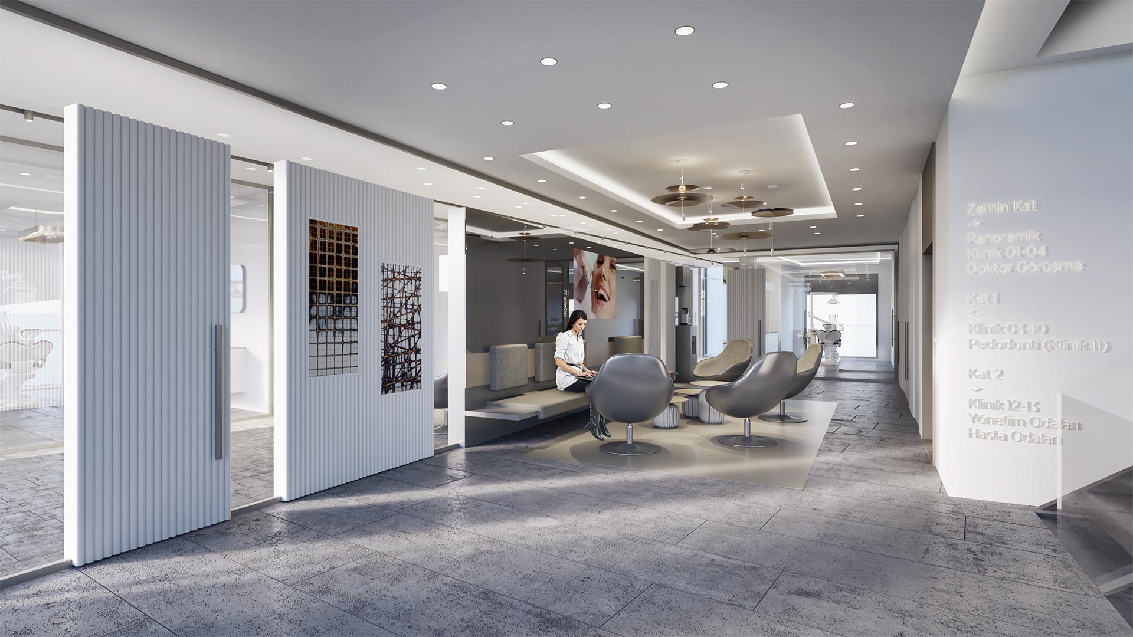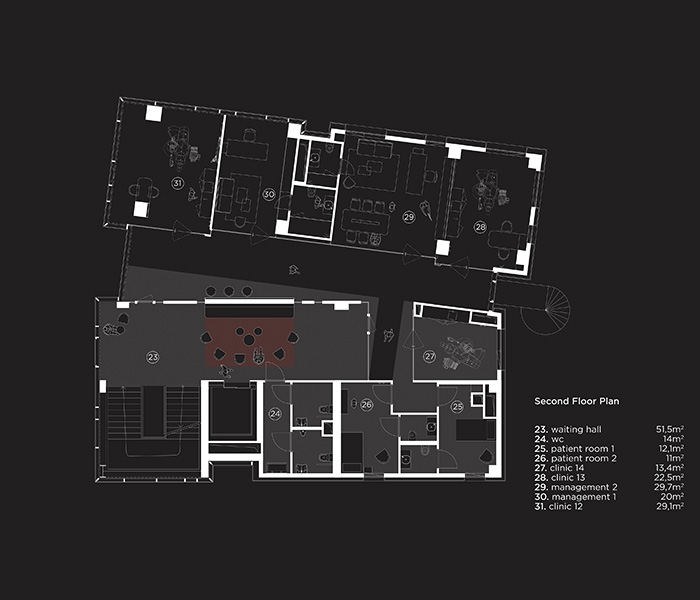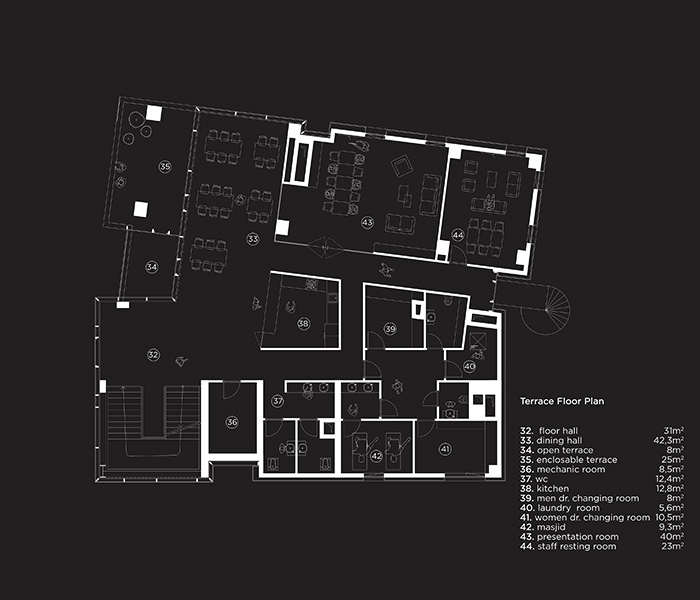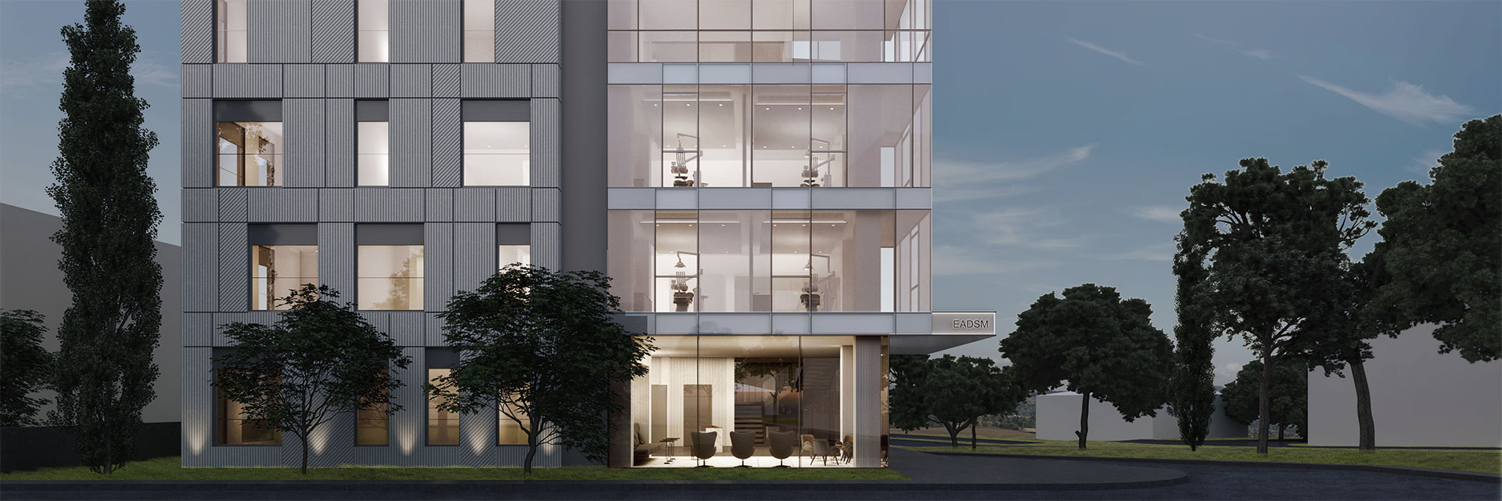Elazığ Dental Health Center – ADSM
Settling to its site, the building consists of two separate masses aligned to the borders. One of the main motivation of the design team is to separate the areas of dental examination spaces and additional services. The alignment of the masses is split by the glass transparent circulation that can be viewed from far and by this move the building shows its characteristics of being an inviting health facility.
The four-story building is one of the biggest heath centers of Elazığ and the provenience. Including a surgery complex within, the dental health care center hosts 14 dental examination rooms. The top floor of the clinic is hosting VIP services including post operation rest rooms. Planning the layout each floor having its own waiting area and secondary circulation within the floor has been one of the primary concerns. By this approach the facility’s private and public spaces are subtly separated providing privacy. The vertical circulation within the building is directly connected to the waiting areas and primary services.
The building welcomes its visitors on the ground floor with a total transparent entrance and a waiting room. The reception is located in the middle of the entrance accompanied with a private consultancy room that stands out in the middle as a private area. The façade stones vertical character is also showing itself within the usage of vertical stones inside the dental clinics interior design. The clinic rooms are left transparent allowing the daylight in. Spacious dental examination rooms each have a doctor’s consultation point inside the clinic. The top floor of the complex has clinics public resting rooms and staff areas. The facilities like eating, resting, changing and meeting are located on this floor enhancing the doctor’s interaction and productivity.
Program: Dental Healthcare Center - ADSM, 1800 sqm
Year: 2021
Status: Under Construction
Location: Elazığ, Turkey
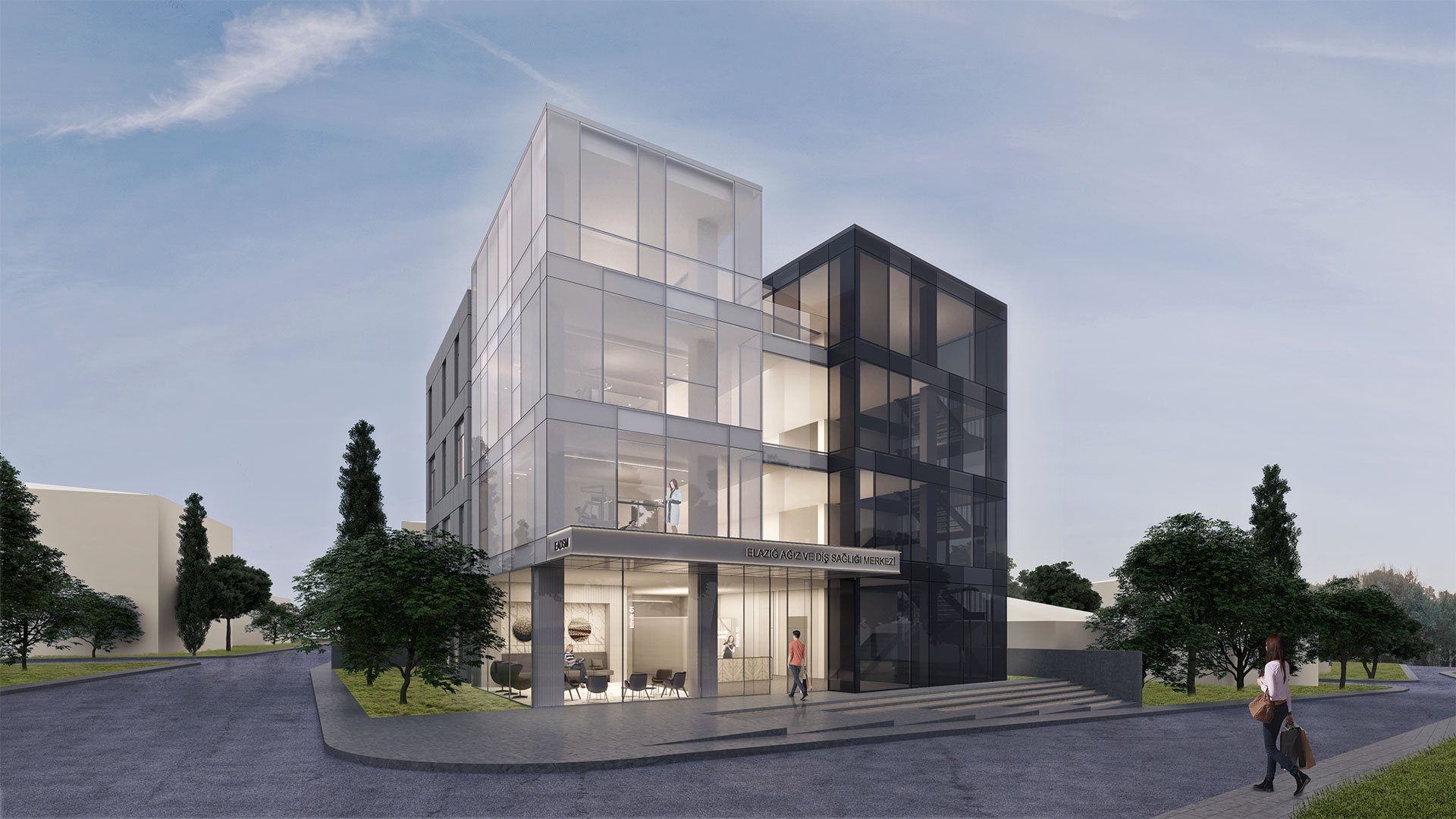
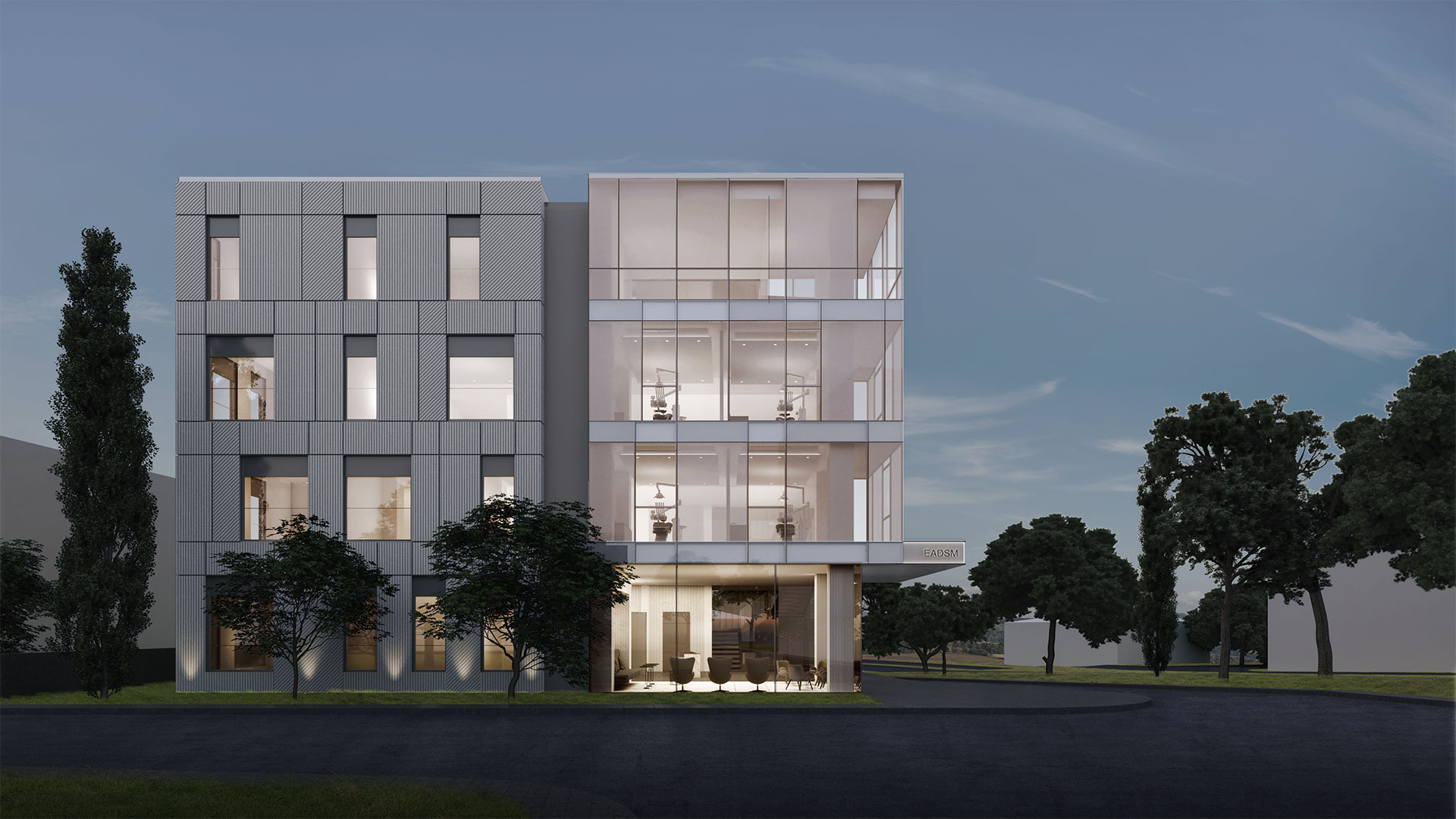
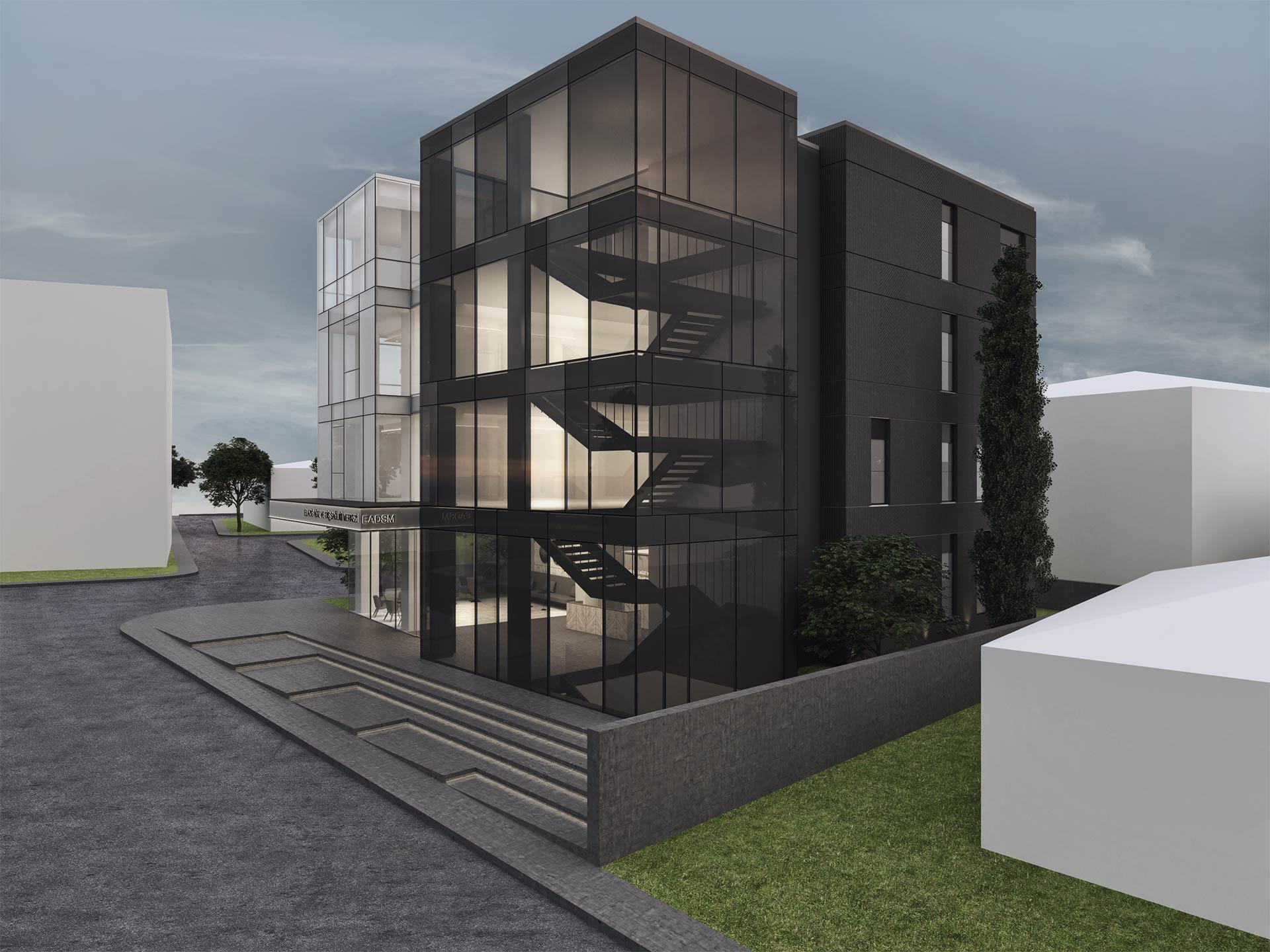
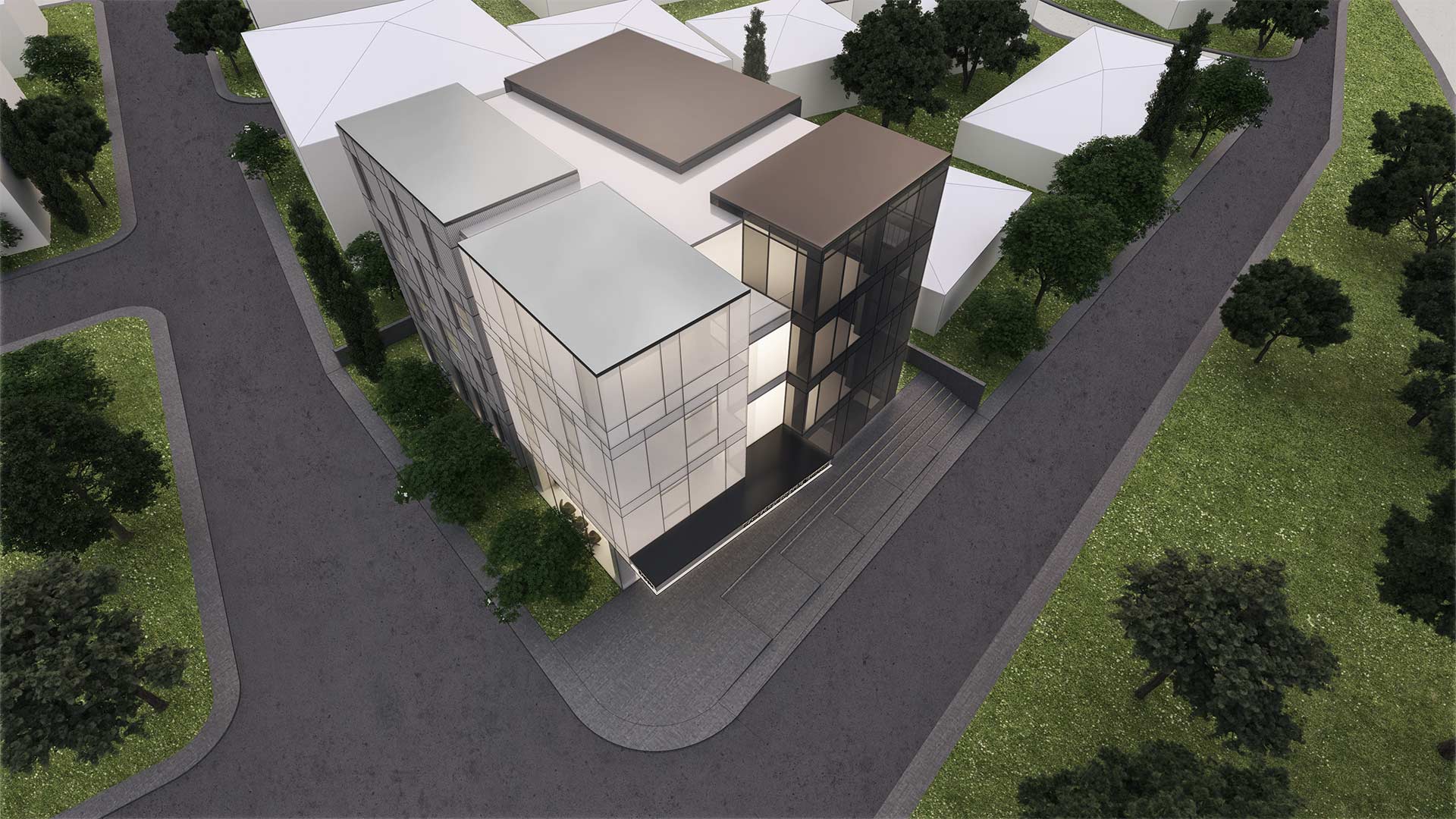
The total layout of the building is divided in four main masses in groups of light and dark colored materials depending on their functions. The building’s facade emphasizes on the contrast of this separation via its materiality and colors. Reaching out to the building; the white part is designed especially for the clinic rooms whilst the grey part of the building is kept for the semitransparent vertical circulation and the service areas. The vertical circulation including the staircase and the elevator are located in the left hand of the facade. Local materials such as limestone and basalt are shaping the facilities façade. The combination of glass and stone bring a contemporary yet vernacular character to the building. The proportions of the façade panels are designed in a rhythm that enables the openings to each room. Whilst the stone facades rigidity the glass facades composition is shifted in each floor generating an unique glass curtain wall.
