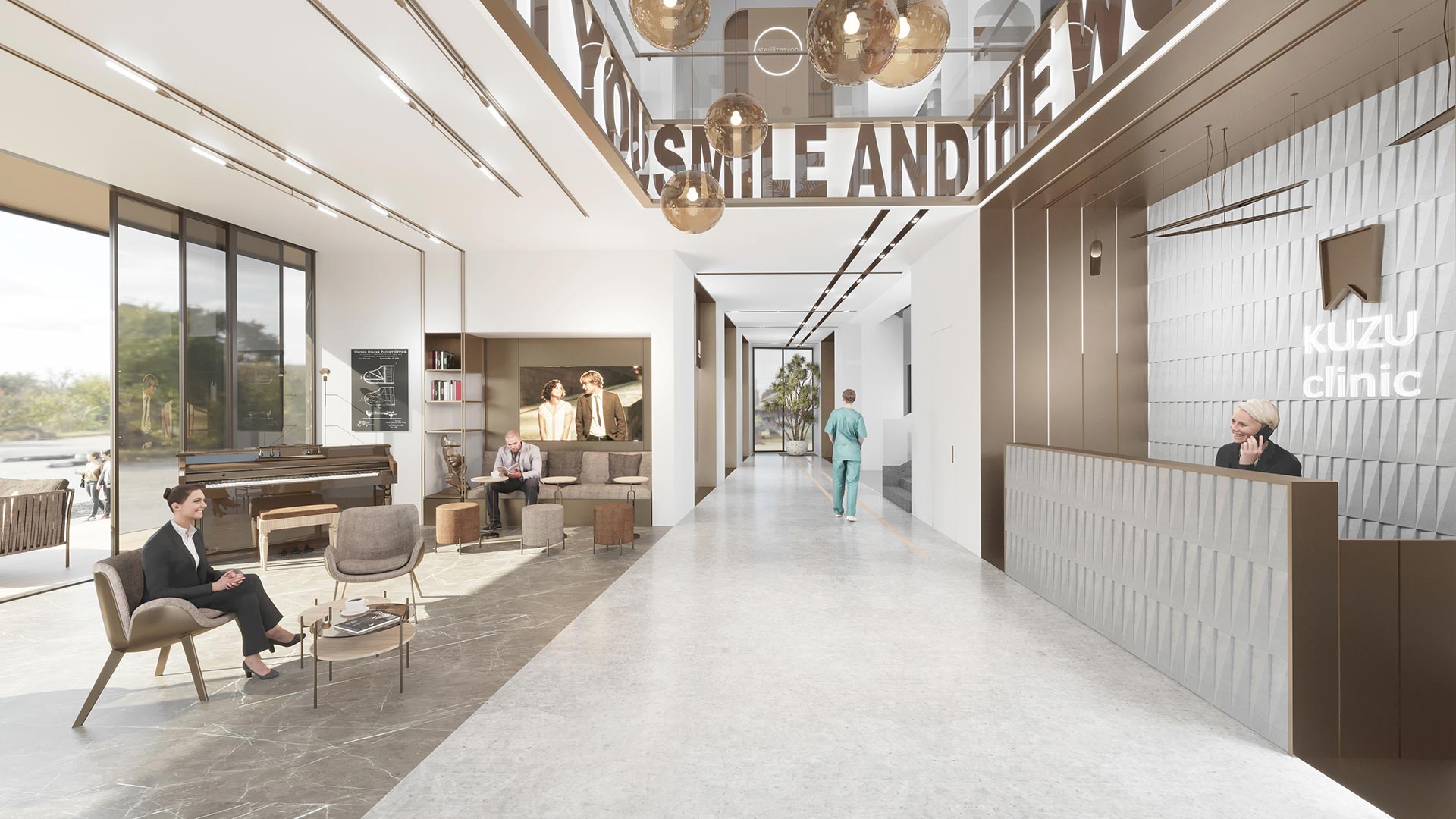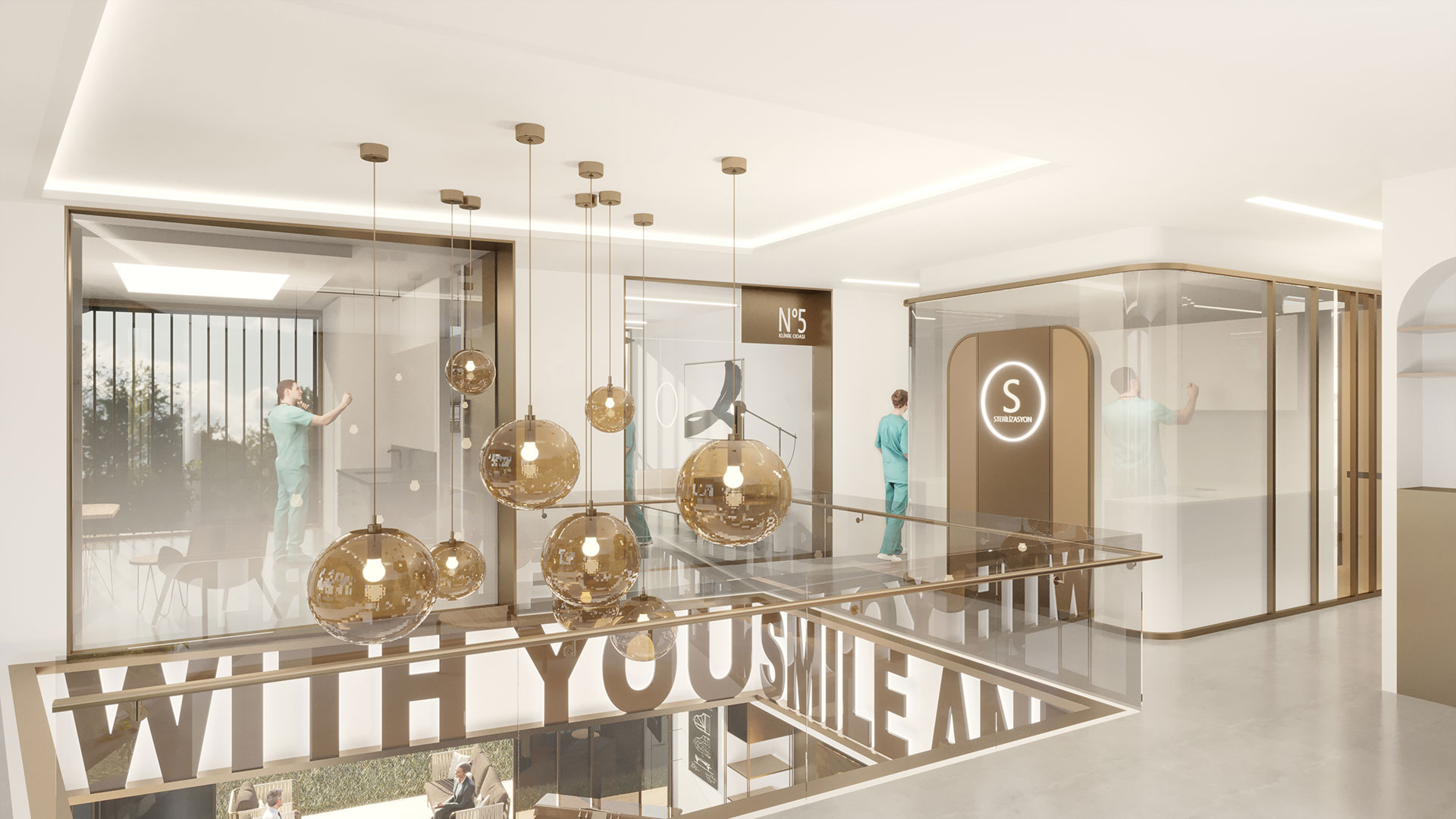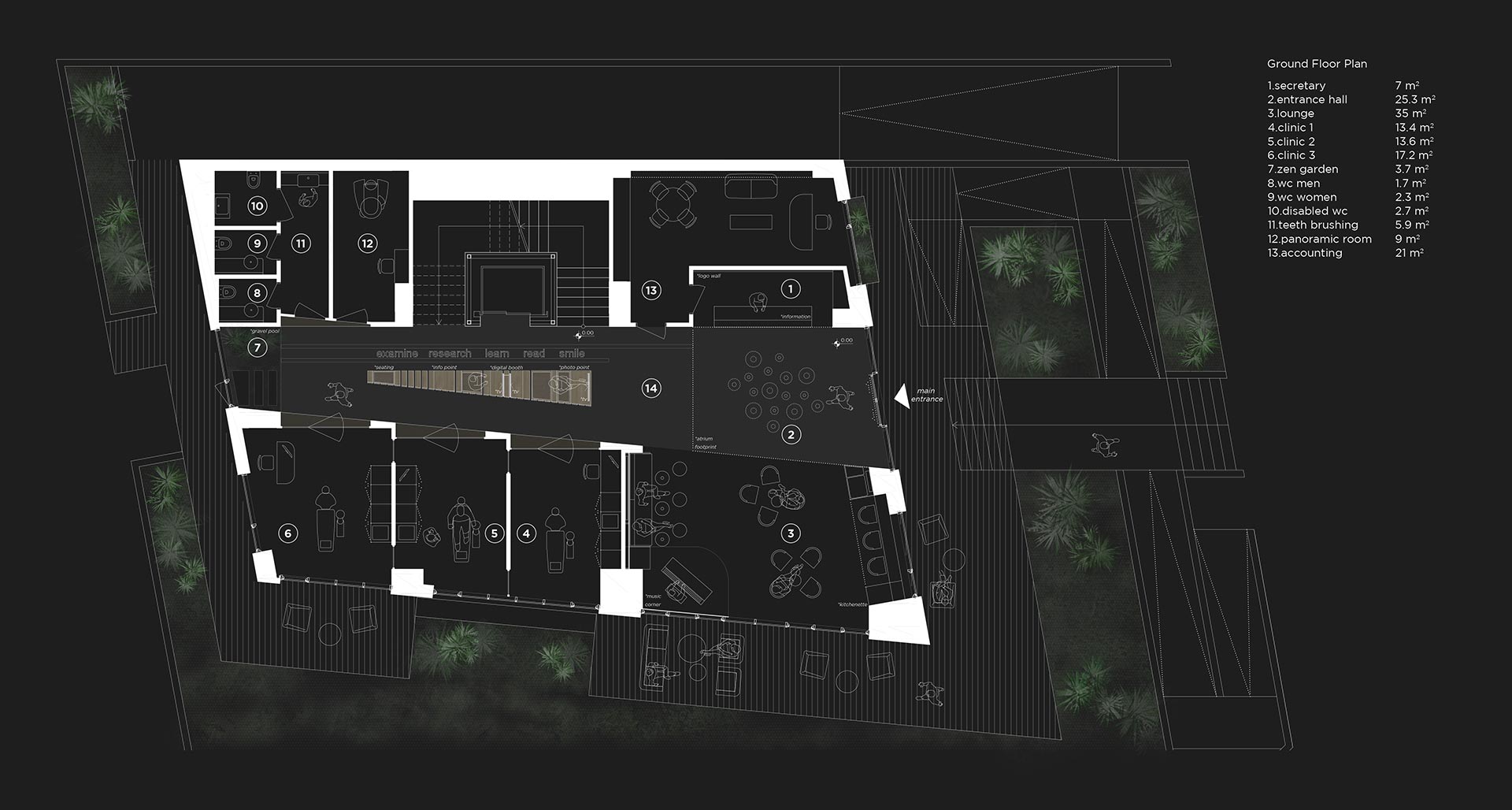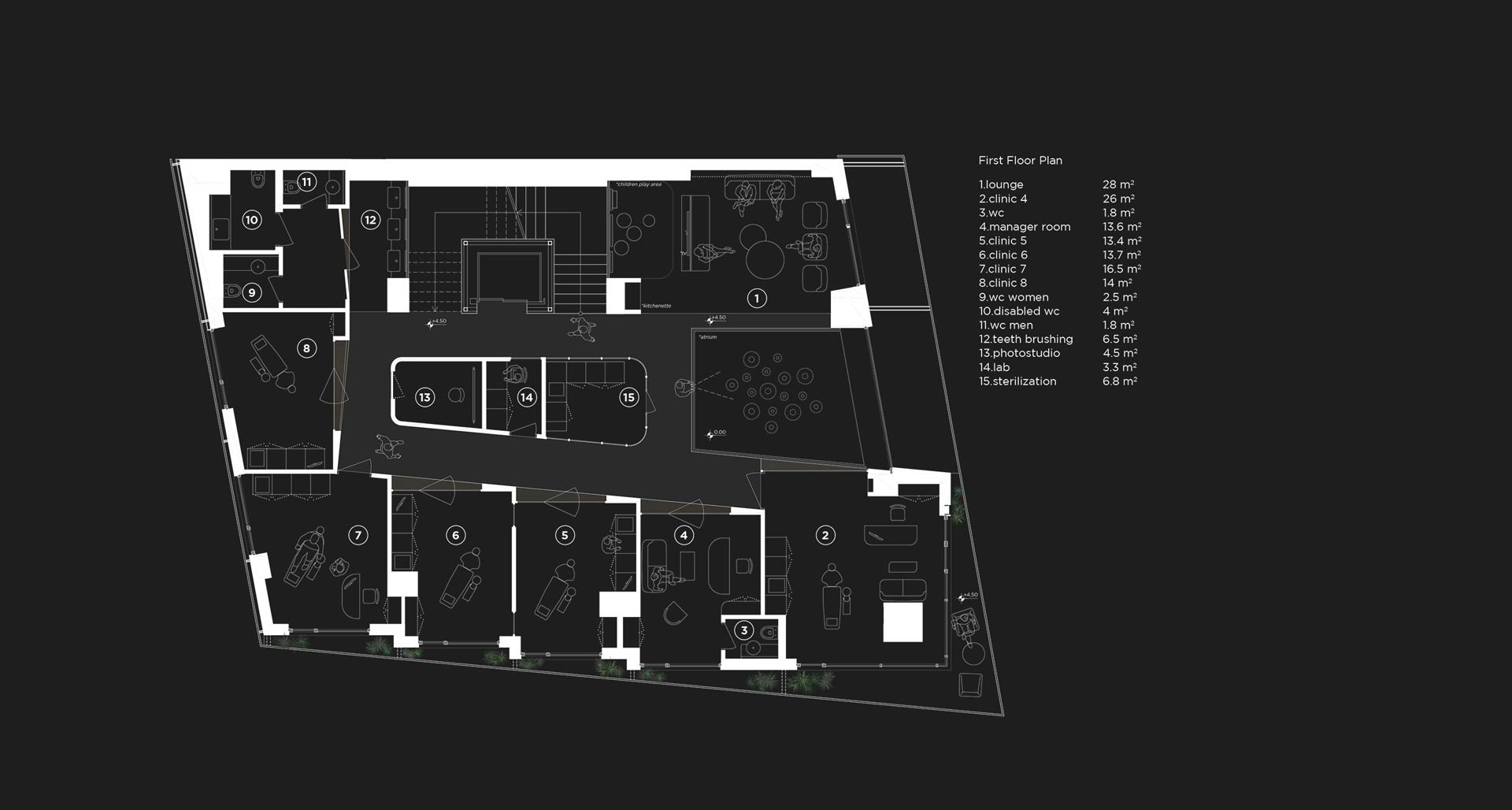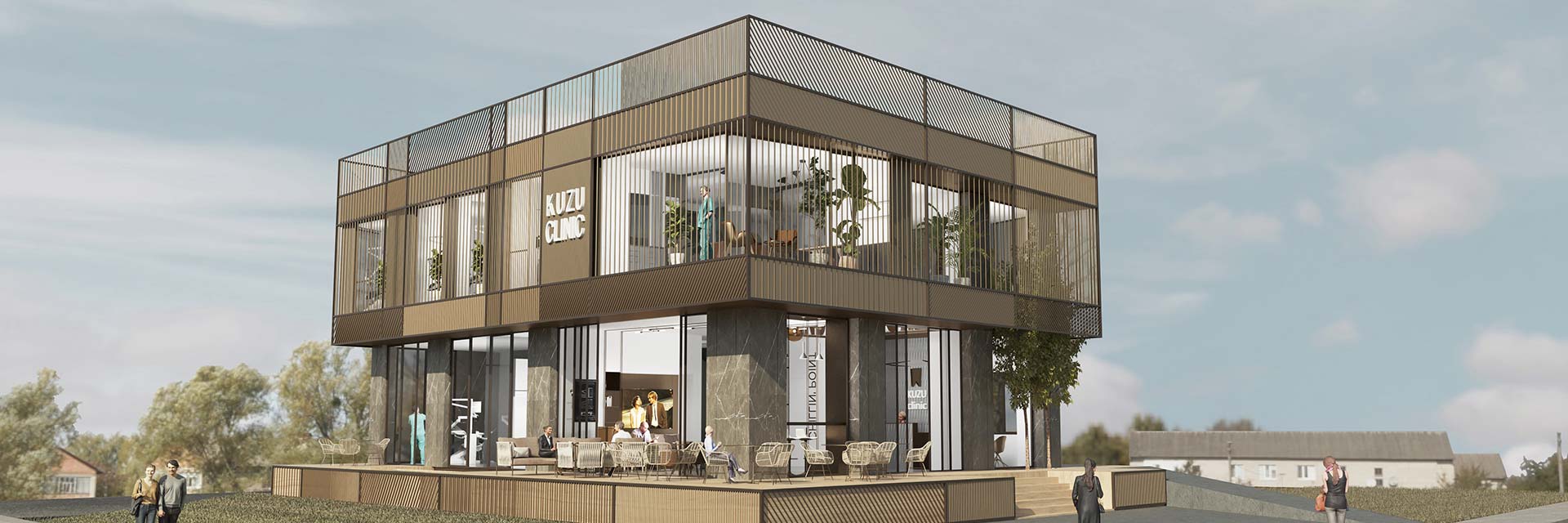Kuzu Dental Polyclinic
Kuzu Dental Polyclinic building located in a corner plot; has the potential of exhibiting its mass as the visitors are approaching to its site. The three storeys dental healthcare center has a remarkable mass composition as the ground floor is left transparent whilst the top floors have the semitransparent façade. Throughout the planning; the service spaces are planned in the secondary part of the site, locating the dental clinic rooms on the primary facades. The circulation in the middle is kept spacious with the gallery in the entrance; and by the end of the corridor one can experience the inner garden located in the end of the circulation.
Waiting lounge and the reception areas are planned in the front of the healthcare complex welcoming its visitors with a neat and spacious entrance. The reception desk in the entrance is embedded in the wall with an access to the back office enabling a good system of workflow. The vertical circulation is amongst the right hand side of the clinic fallowed by services such as panoramic room and restrooms. The entrances to the clinics and the service spaces are emphasized by frames enabling public easy access. The clinic rooms are standing out with this marking of entrances and are kept transparent in order to emphasize the dental identity. On the first floor the waiting area is located along the gallery bringing a lively environment. As the second floors footprint is bigger; the sterilization room and the photo room are located in the middle of the circulation space; showing itself as a cabin that draws attention. On this floor the segregation of dental rooms and public spaces are planned considering the privacy of the doctors.
Program: Dental Polyclinic, ADSP, 1000 sqm
Location: Denizli, Turkey
Year: 2019
Status: Under Construction
Contractor: Selma Pak Construction
