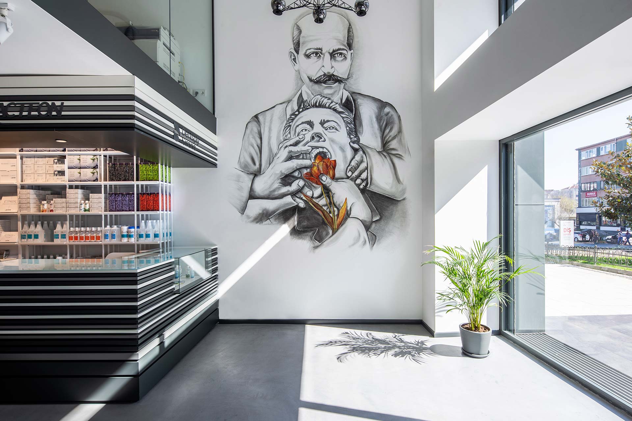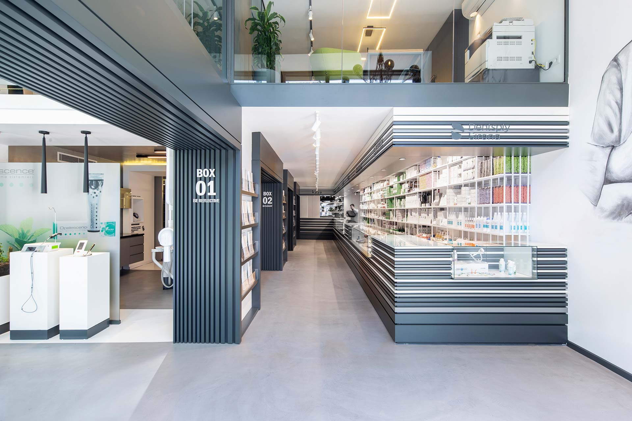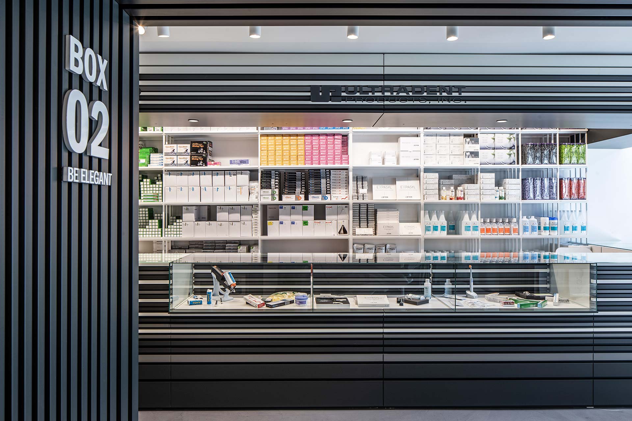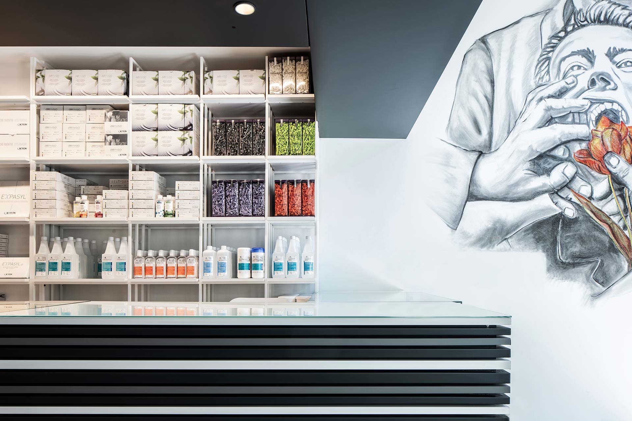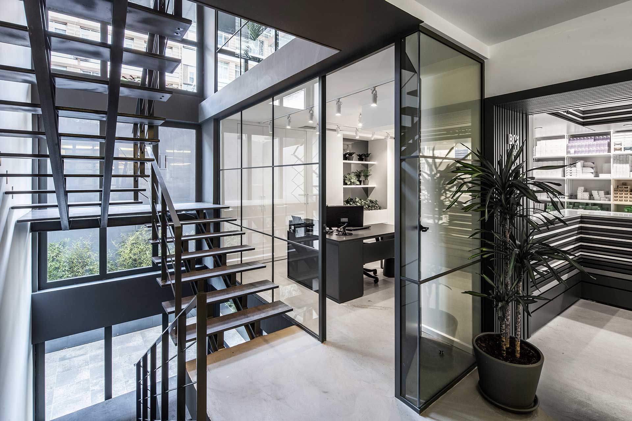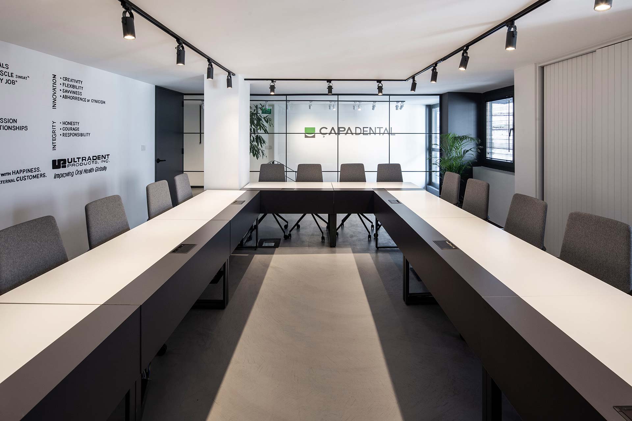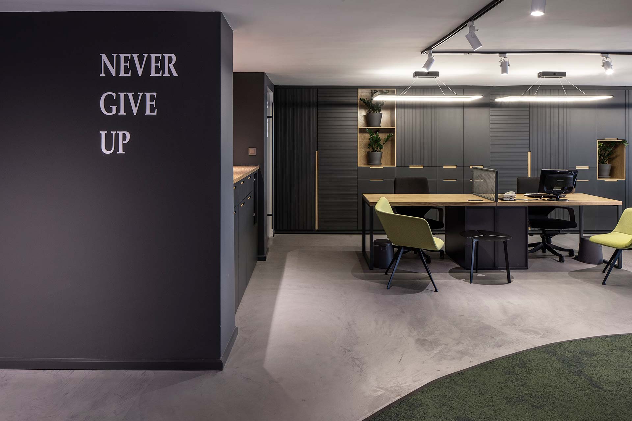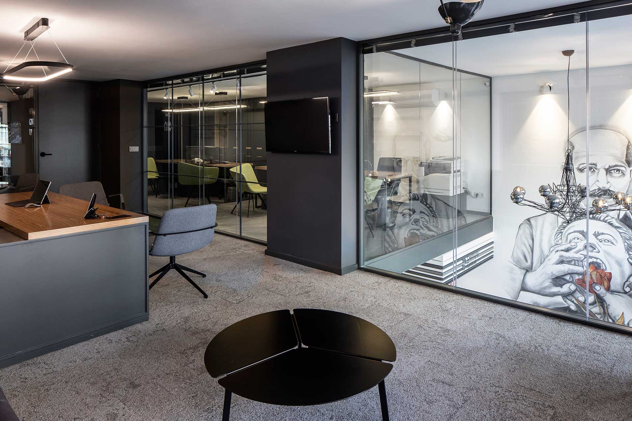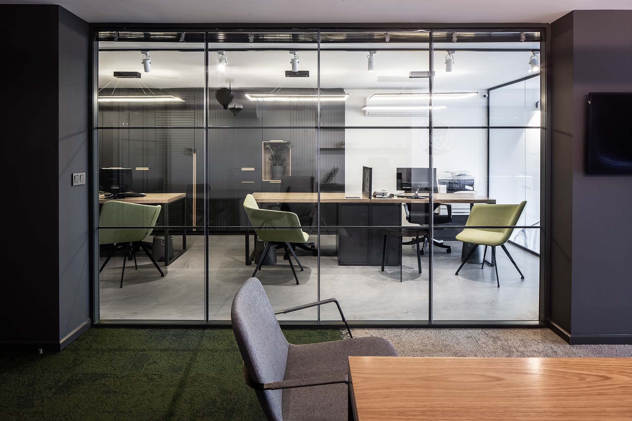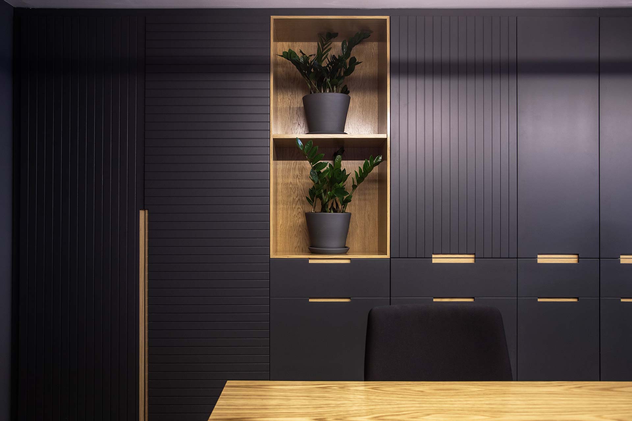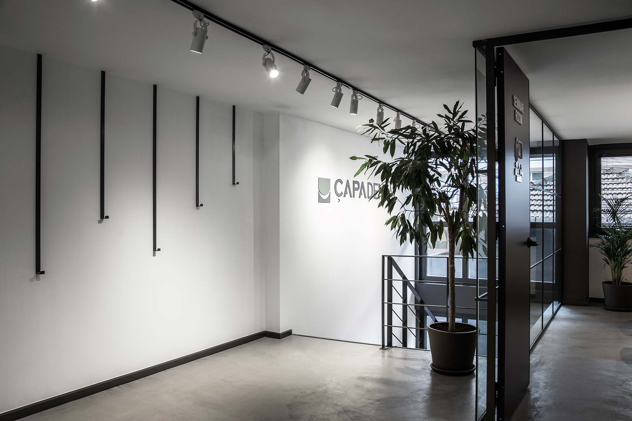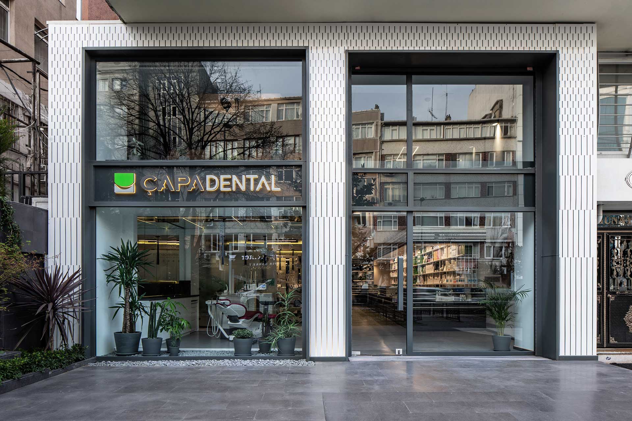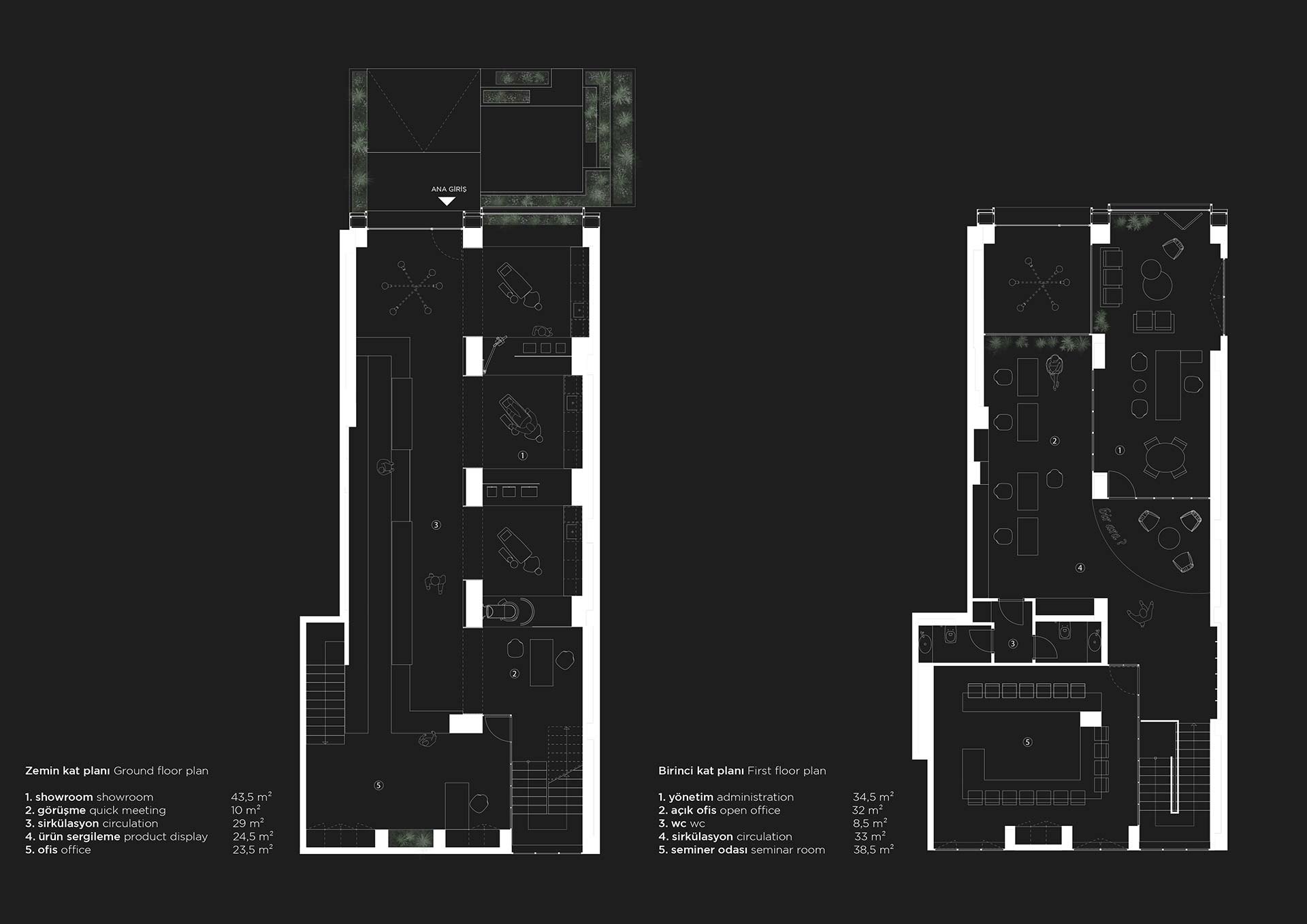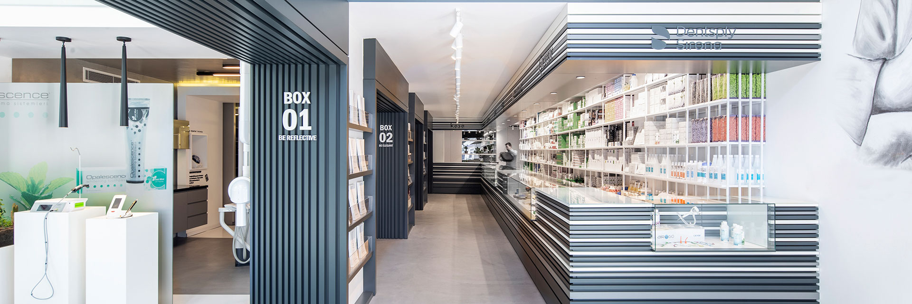Çapa Dental Office
Çapa Dental is a three stories place is more than just a regular dental storage; its a place designed to become a showroom where all the needs and updates are made regarding the dental doctors and industry. The showroom welcomes its visitors with its grand entrance with galleries, located in the Çapa district where most of the dental industry is concentrated and it exposes its distinctive approach via its minimally yet assertive design. On the facade, a striking double floor height facade design creates a canopy with the niche creating a gentle setback in the entrance. The wall artwork located on the entrance which is also visible from the street is exhibited along the two floors. One of the challenges designing the space has been the columns located on the middle axis of the building. Although the columns dividing the space into two could be a compelling fact, the designers have found a way to tip the scales in their favor. The program of the building is to create a series of dental unit showrooms whilst creating a long shopping counter without effecting the circulation of the visitors and the consumers. Considering this the designers have decided to split this two different functions. The left side of the columns are left for the showroom areas as the entrance and the welcoming sales counter is located on the right.
Program: Dental Store and Office, 600 sqm
Location: Fatih, Istanbul, Turkey
Year: 2018
Photography: Altkat Architectural Photography
