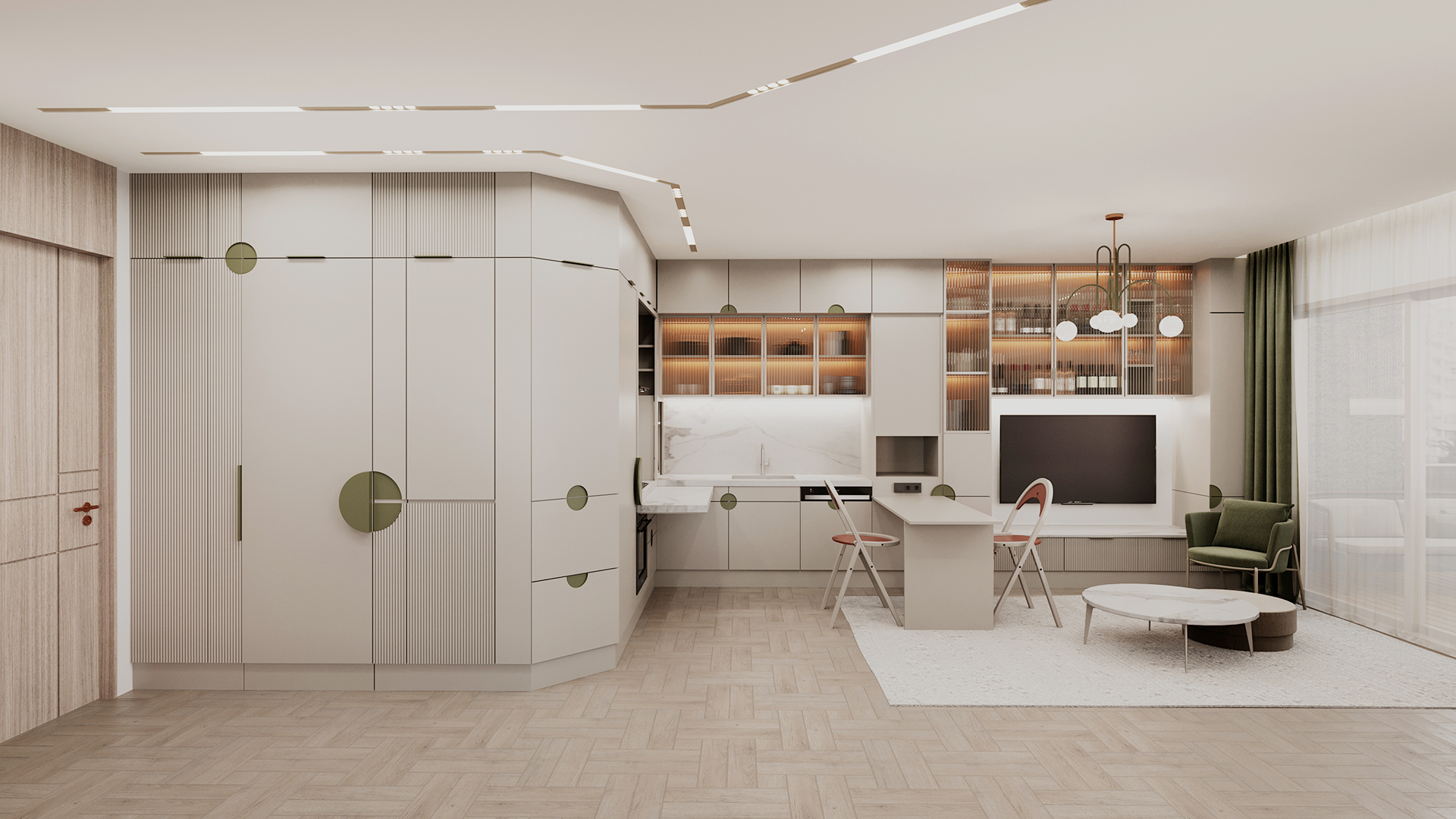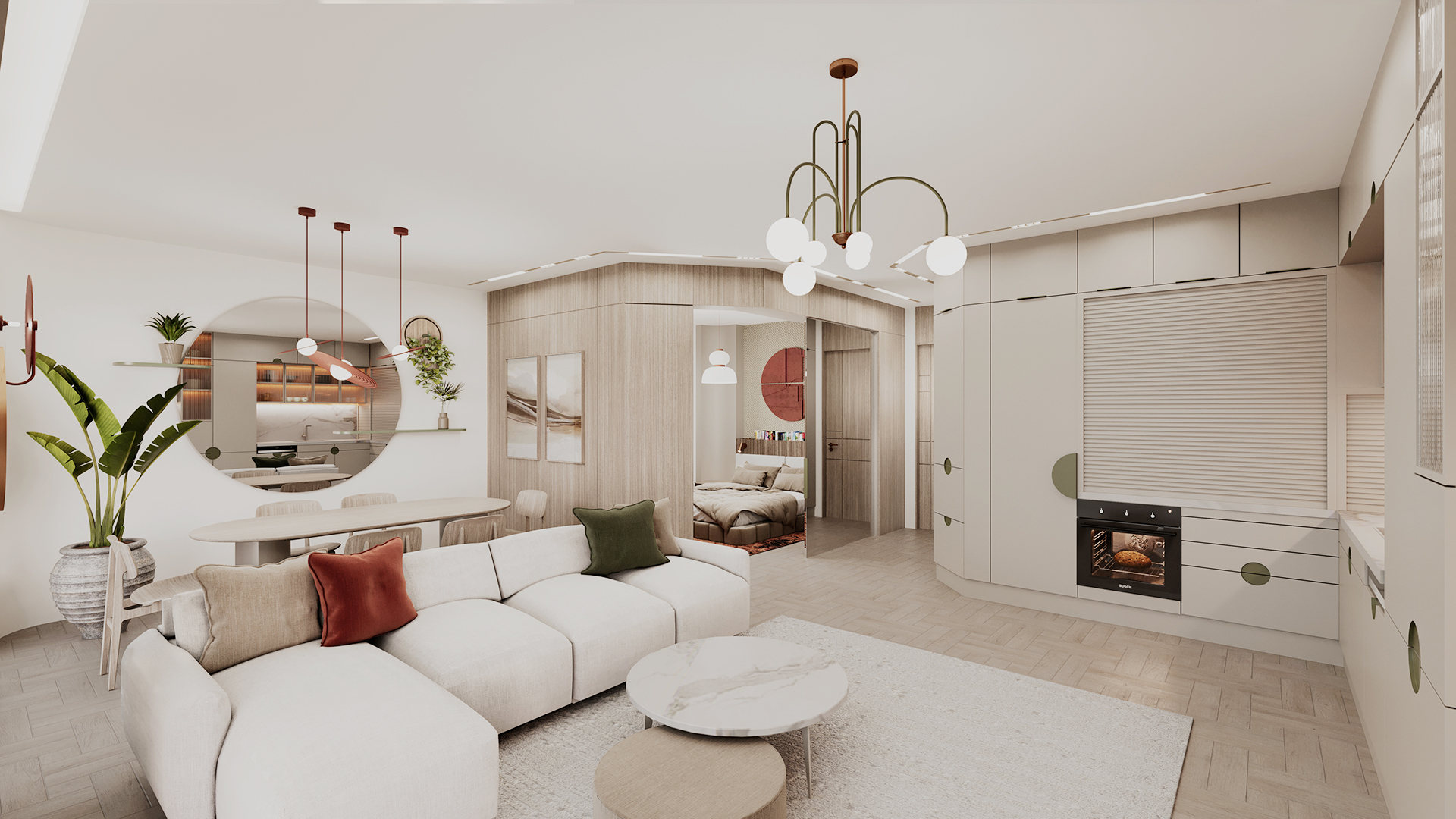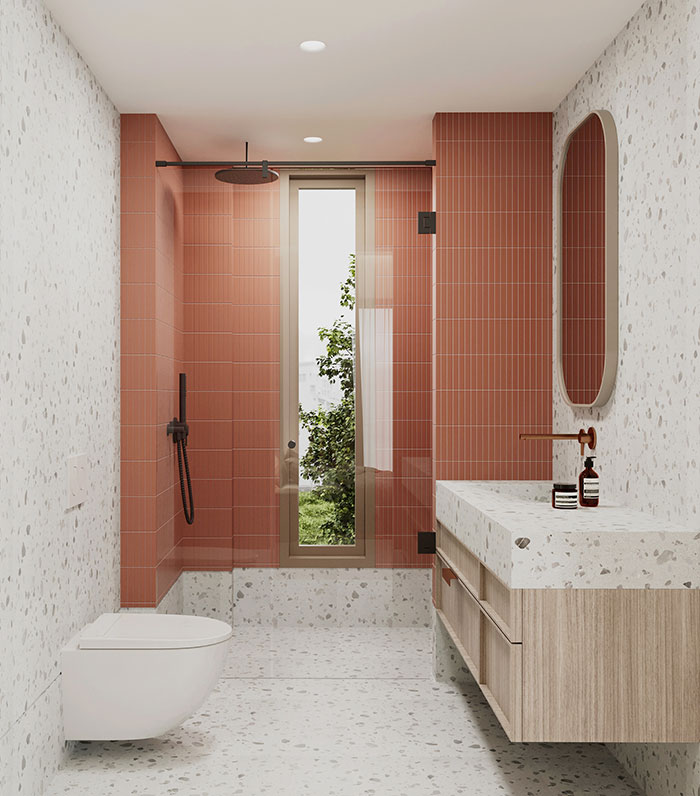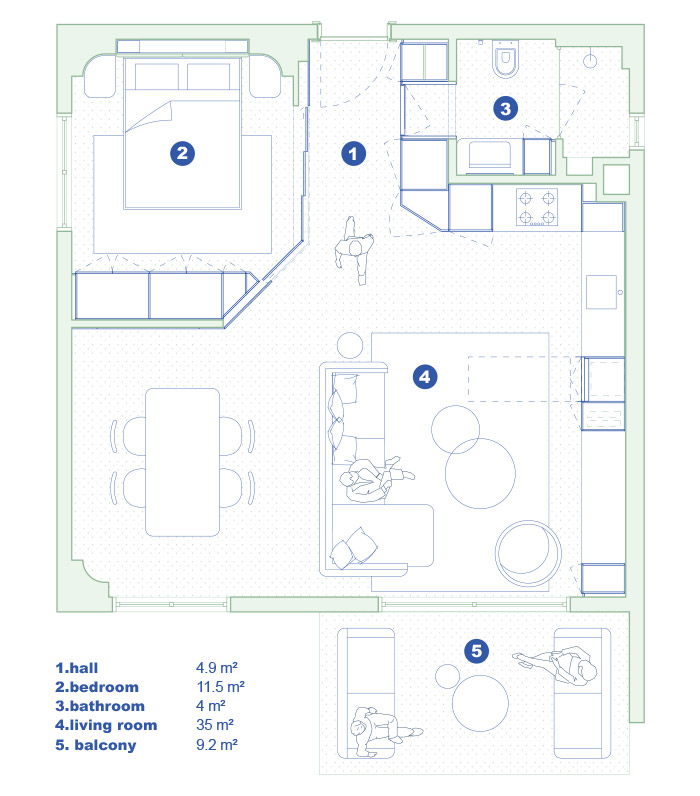Dynamic Interior Design in a 60-Square-Meter Residence
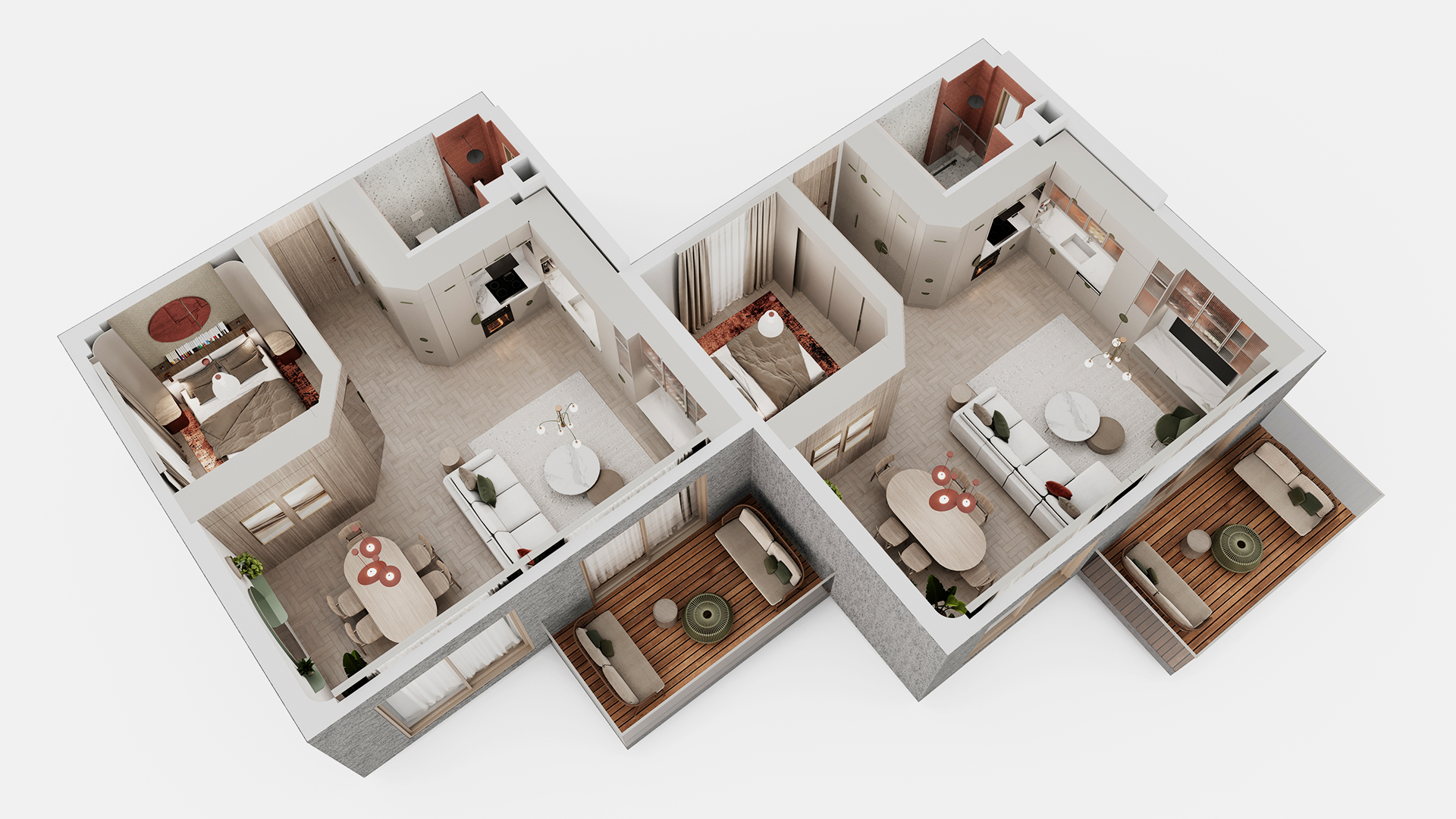
A housing model developed in collaboration with Sumka Yapı/Voltaj Tasarım and İpek Baycan Architects is coming to life in Bodrum as a first of its kind. What makes this residence unique is its ability to offer maximum flexibility and scenarios in a minimal space. Apart from the wet area of the apartment and the placement of the bedroom, which can be closed according to preference, the entire apartment can have a flexible use. The key element enabling this flexibility is the integrated furniture systems covering all the walls. Doors, sliding panels, tables, countertops, and many other elements you can think of are movable, multipurpose, and integrated into wall-length furniture fittings.
The Cube Houses project, situated in the center of Bodrum and capable of accommodating various needs within its 60-square-meter space, envisions a “new living area” that will introduce a new approach into certain requirements. Designed with the idea of allowing users to organize their gatherings, stay overnight, and host guests in guest room units in this small space, for those who already have homes in Bodrum but also want to stay in the center from time to time. The cube houses are designed to offer users a very practical experience with their integrated furniture designed multifunctionally within the apartment.
In 1+1 studio apartments, the bedroom, when desired, can be opened and integrated into the living area. The residence’s identity as a host to multiple activities is shaped by various usage scenarios throughout the day, thanks to ideas such as the kitchen, wardrobe, laundry unit, and foldable kitchen island.
The seating area design, the practicality of kitchen use, and the furniture module that can transform into a bed in the apartment, providing a spacious dining area, also include a hidden bed system as a backup.
From the entrance, with the furniture system that provides all multifunctional uses starting from the walls of the wet area, the shutter systems that allow us to close the messiness of the kitchen with a single touch, the pull-out extra countertop space like a drawer, and the foldable island for breakfast, all provide the comfort of having a large kitchen in this tiny space.
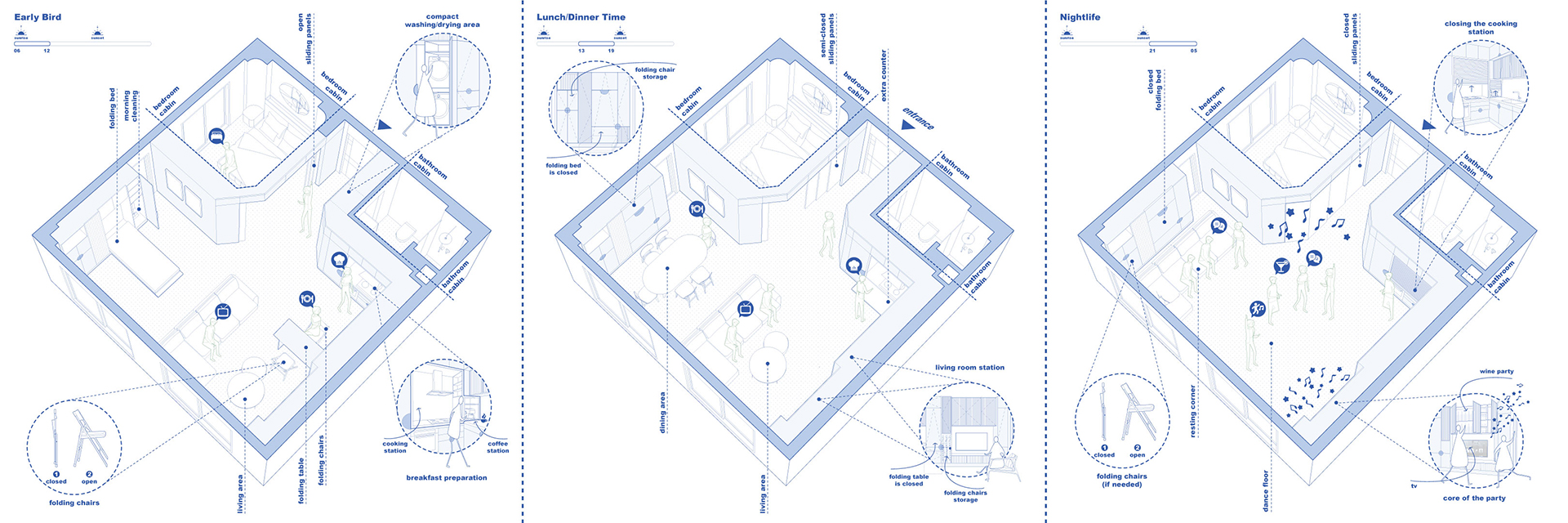
The ability of the residence to transform into different identities allows for a dynamic lifestyle narrative. The transformation and change of the space provide us with a system that offers ergonomics suitable for different scenarios. In the diagram illustrating these uses, usage suitable for morning preparations and breakfast setting is showcased with the foldable table and foldable chairs opened for breakfast in the morning hours. The comfortable seating area in the living room, along with the television corner, makes the lounge usage similar to that of a luxury residence. The presence of wall-length cabinets for tasks like laundry, drying, and cleaning also offers a highly efficient utilization of space.
During hours like lunchtime or dinner time, we prefer to use the large table, but there is also a system in place where we can instantly hide the kitchen counter and all the stove clutter where we prepare meals. The space has a user-friendly interface suitable for hosting meals or entertaining guests and can conveniently change its form.

When night falls, we can completely conceal the bedroom behind the rail system with mirrored sliding panel doors, expanding the perception of a spacious living room with the reflection of the mirror. By removing or closing all movable elements, we can enhance this living room usage. This way, the living space we achieve becomes significantly larger, and we can feel like we’re in a luxurious and spacious living room.
All the furniture systems have a storage area at the top to take advantage of heights as well.

