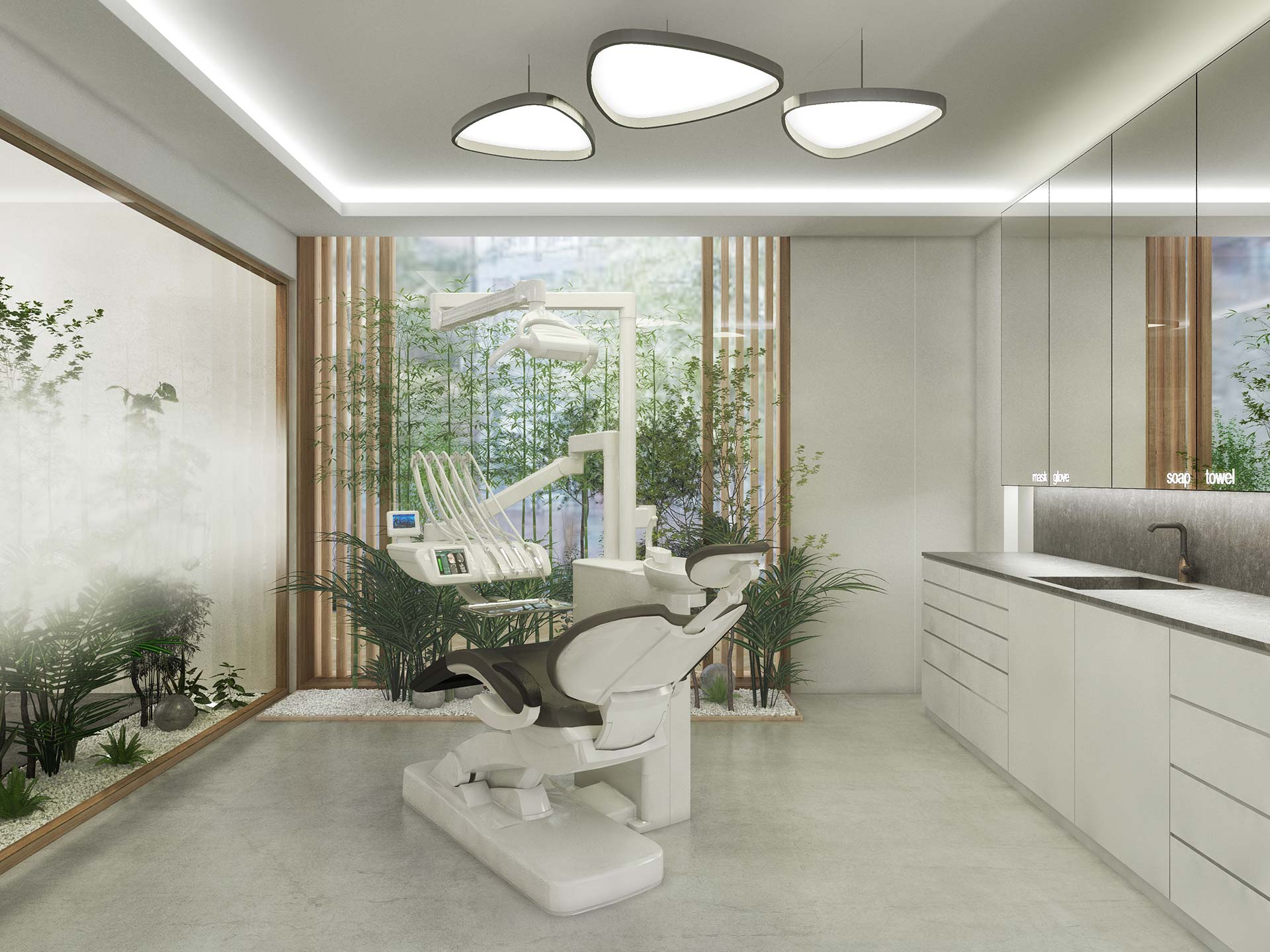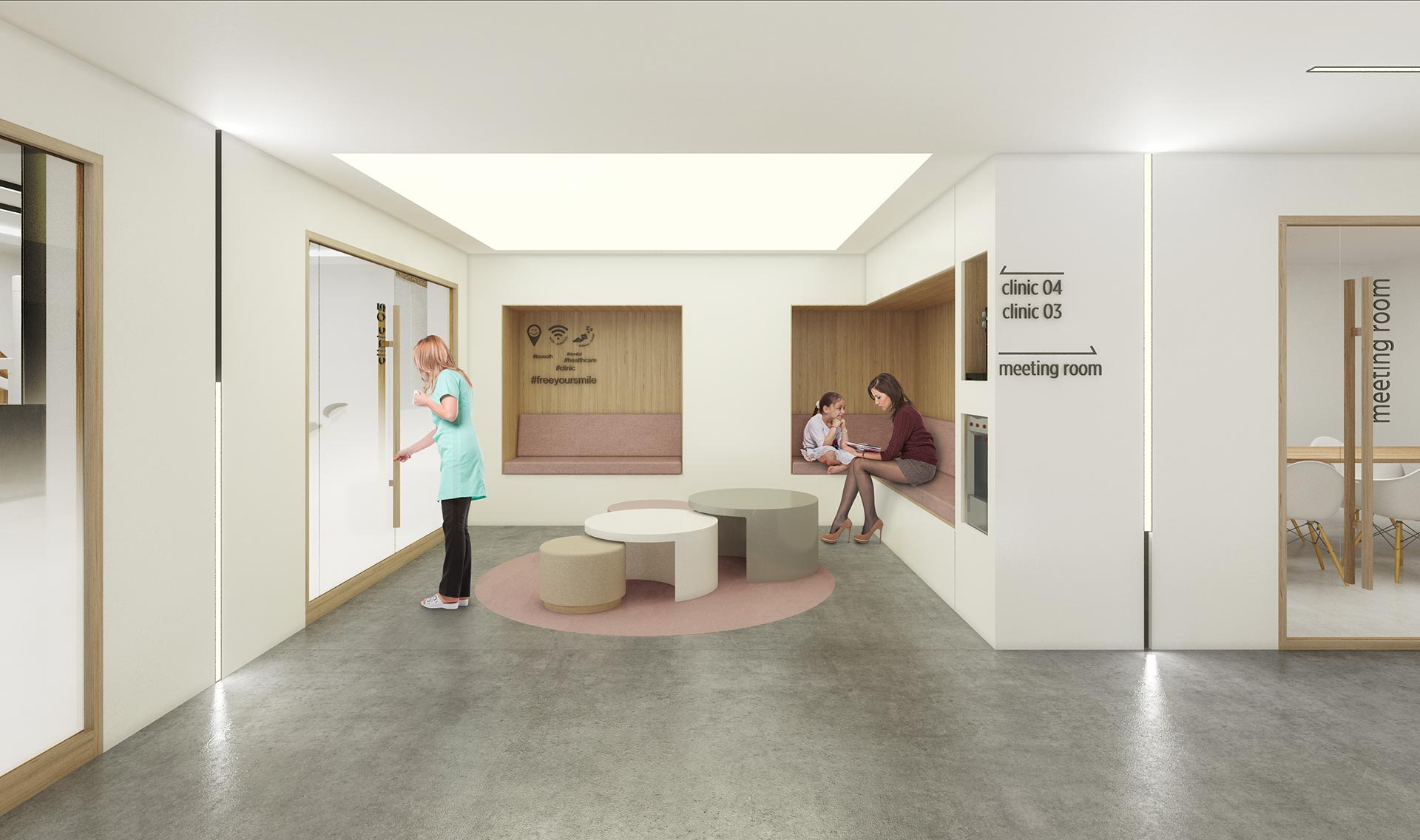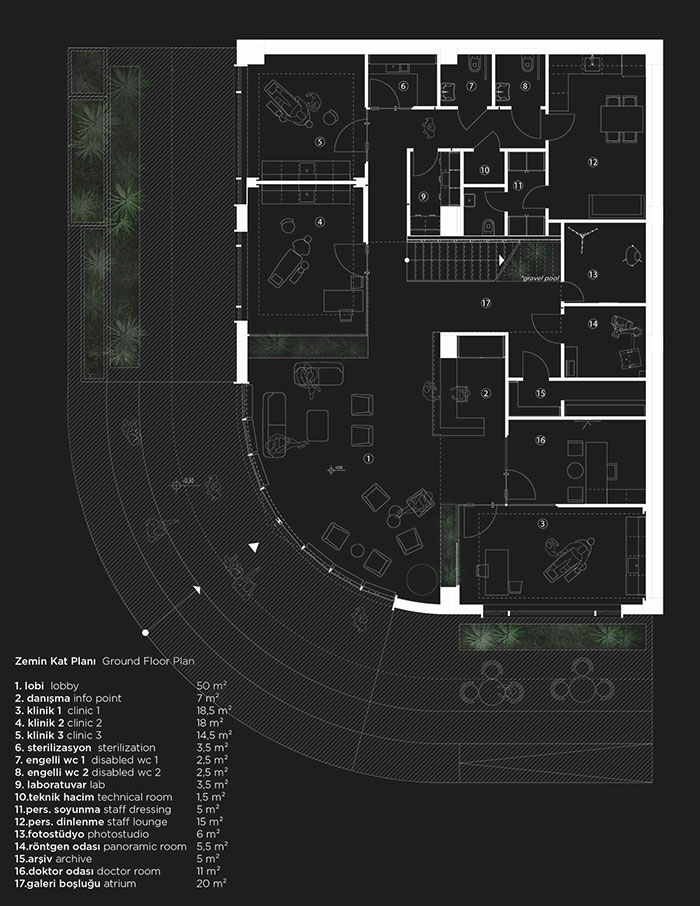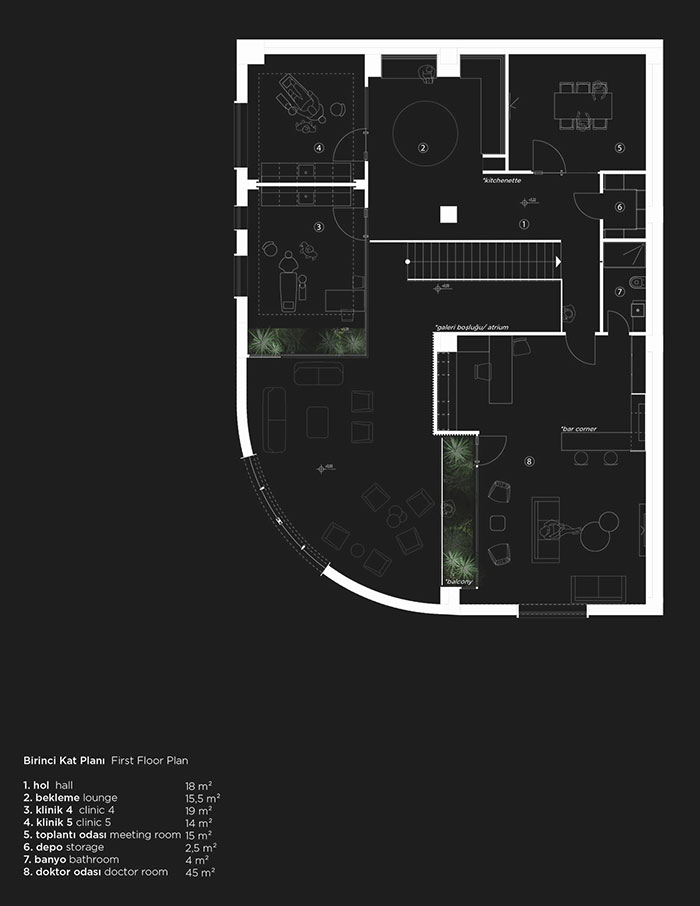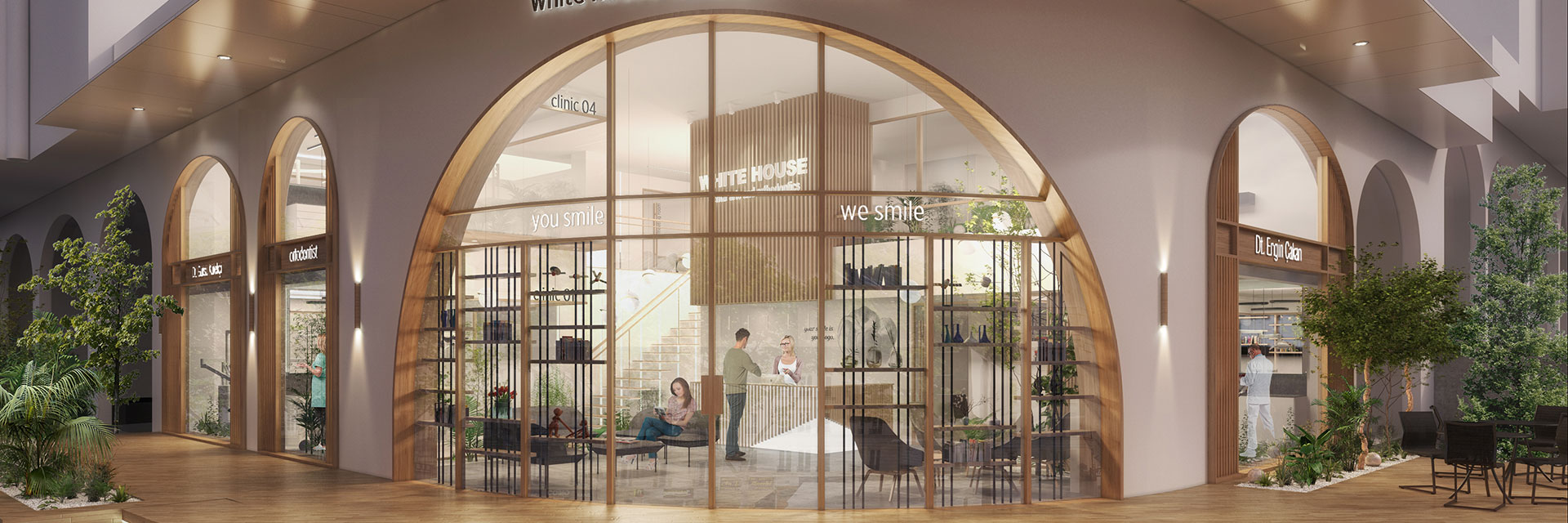The Village – White House Dental Polyclinic
White House Clinic is a corner structure with high ceilings; located in one of the newly developing areas of Gaziantep. Existing space exposes it’s volume thanks to the tall arches on its facade. While designing the structure, the designers adopted an approach of modernizing the existing arched language in the existing building. The use of plants and zen gardens across the clinic enables the patients to find themselves in a calm and relaxing interior environment.
Designers decided to preserve existing arched language by reconfiguring the modernization with materiality and detail finishing. The facade is painted in plain and textured white and the columns are arranged in a rhythmic manner. All of the dental clinic rooms are located on the arched facade, making sure that these spaces are getting clean air and natural sun light. With this arrangement, the clinic rooms expose the identity of the building from outer perception. Natural woodwork, laths, and jambs are used to define the inner layer of arches. The minimal and natural approach on the exterior also shows itself in the interior with the same materials and textures.
The volumes in the interior spaces are noticed through a 15 meters wide and 7 meters high opening on the main facade which emphasizes the village like spatial arrangement. This village idea that is the core of the concept brings diversity and a dynamism to the interiors and reveals itself from the moment one walks in the interior of the building. Different masses within the building are composed just like a village. A dynamic village-like space is produced by one mass becoming a terrace of another mass. The main reception area acts as a two stories high mass on its own.
Program: Dental Polyclinic, ADSP, 350 sqm
Location: Gaziantep, Turkey
Year: 2018
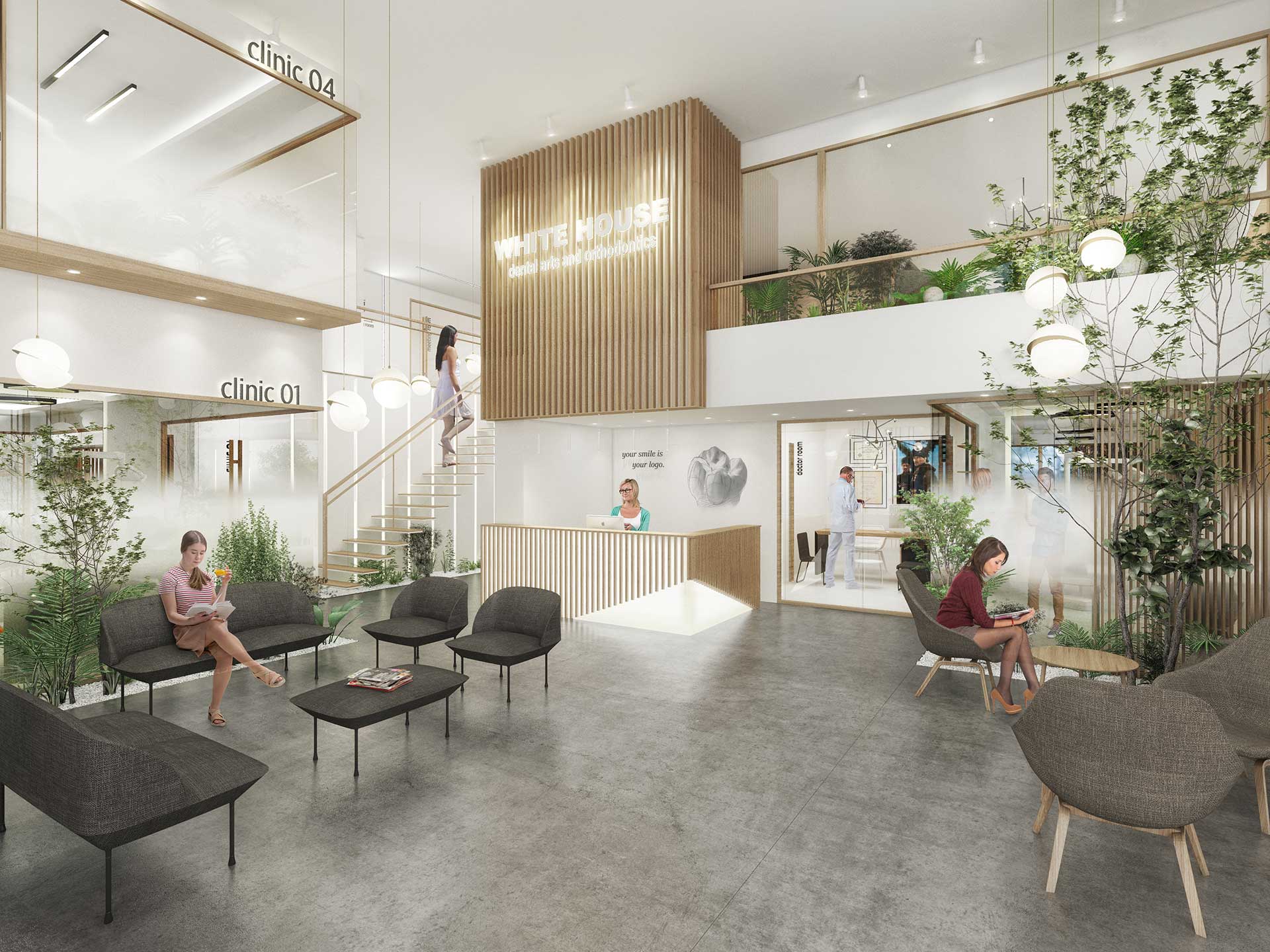
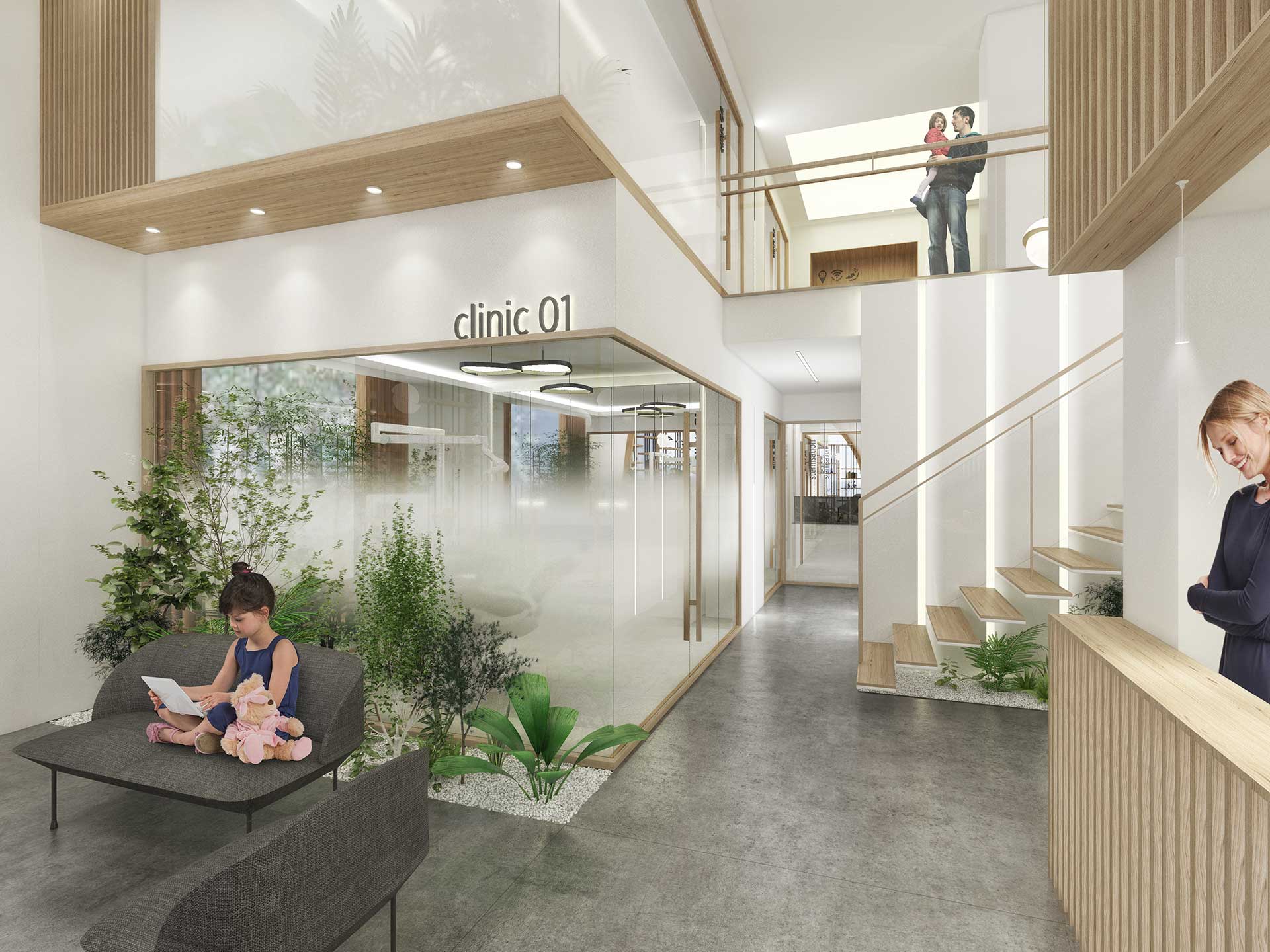
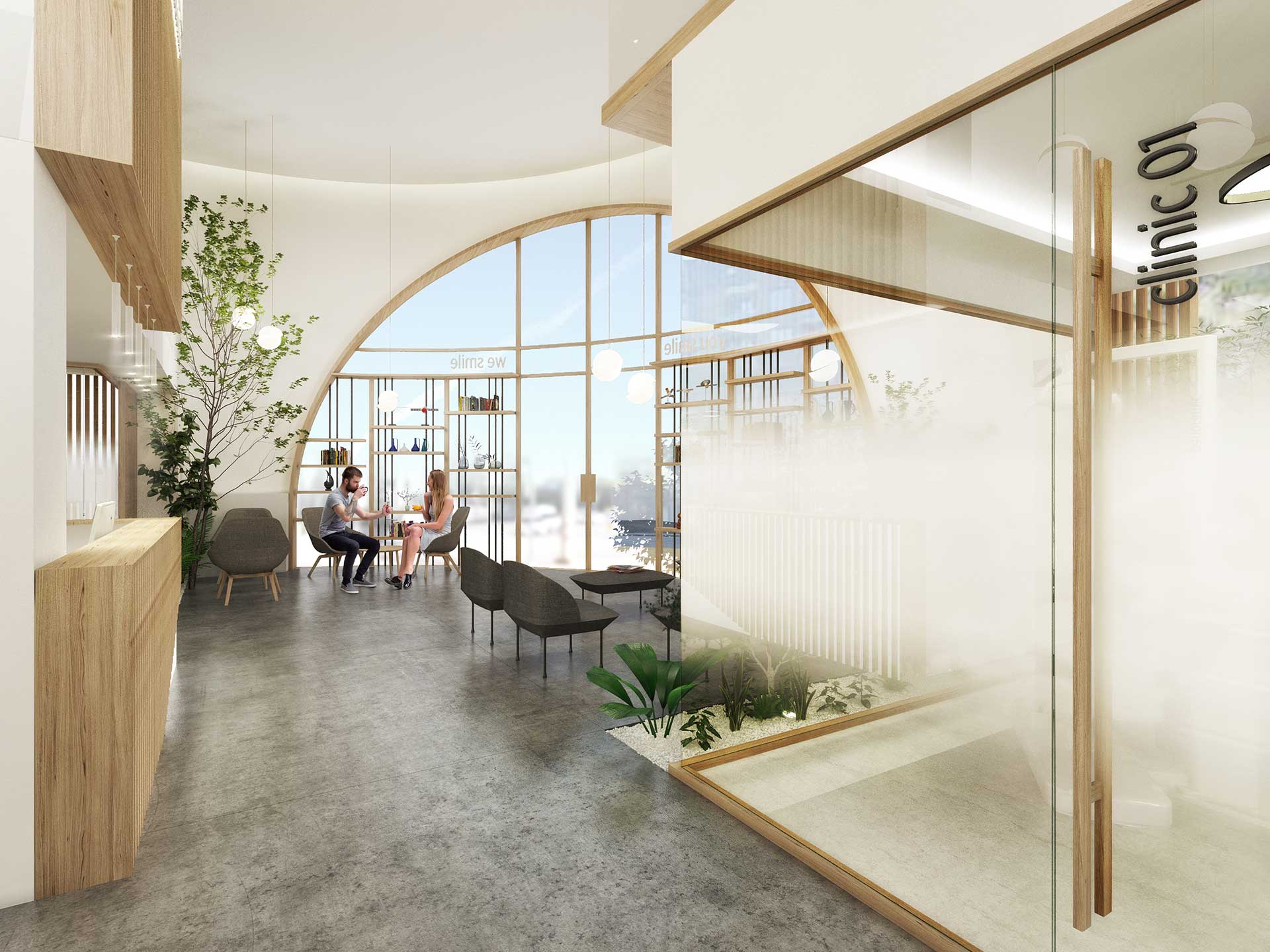
The clinic space is organized like a living organism as its designed with taking patient circulation into consideration. On the ground floor examination rooms are designed in relation with all clinic services. Thanks to this, photo room, panoramic room, laboratory and sterilization sections are located on the ground floor in a compact way. Along with the clinic rooms which are located on the facade, the reception desk is also located on the public square of the space. Public Space or in other words the center of the clinic with high ceilings, embrace the waiting room, the entrance, and the reception. The clinic rooms facing this gallery are placed in a way that they would reflect a dental clinic identity.
There is a variety in the façades depending on the characteristics in relation with their functions. As an example, a doctor’s loft that is designed on the second floor has a setback. This 40 square meter area which overlooks the gallery, sets back in a way to increase the privacy of the doctor and allows a more controlled interaction. White House Clinic is designed for doctors with two different disciplines and divided between these two doctors as two floors. The lower floor is reserved for older patients while the upper floor will belong to the orthodontic patients. This orthodontic section has inner spaces such as specialized waiting room, designed for specifically children and youth. The designer specifically paid attention to materials and shades to be natural and minimal. They used natural iron on the separators of the clinic rooms, working with a local craftsman specialized in the local wood of the region. The naturalness of this material is exposed in collaboration with the plainness of white coating. Built-in wood stairs carried with steel console show themselves just like a statue in the space, providing the circulation between two floors.
