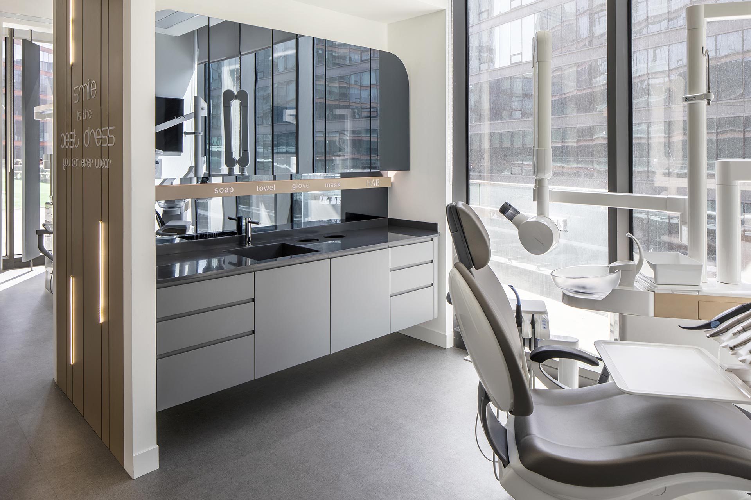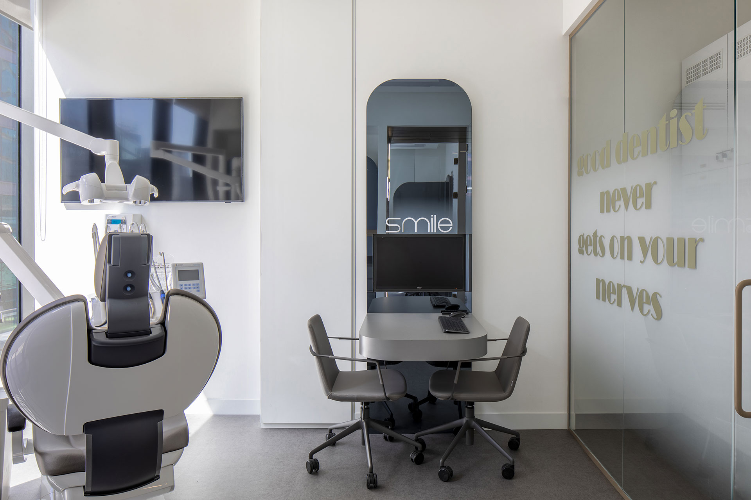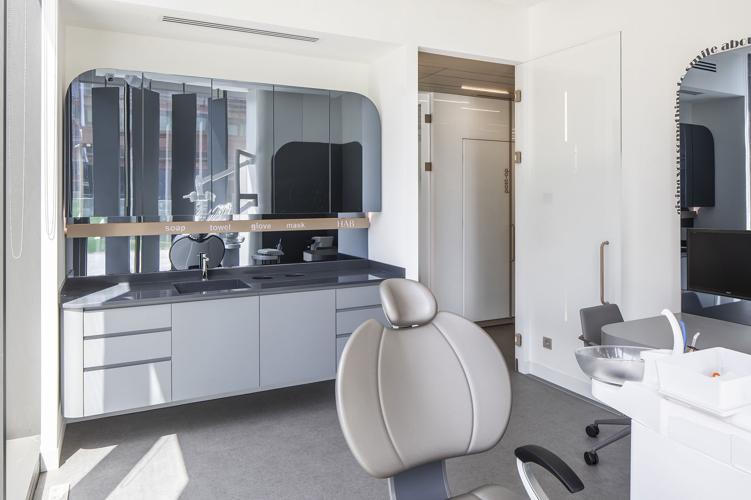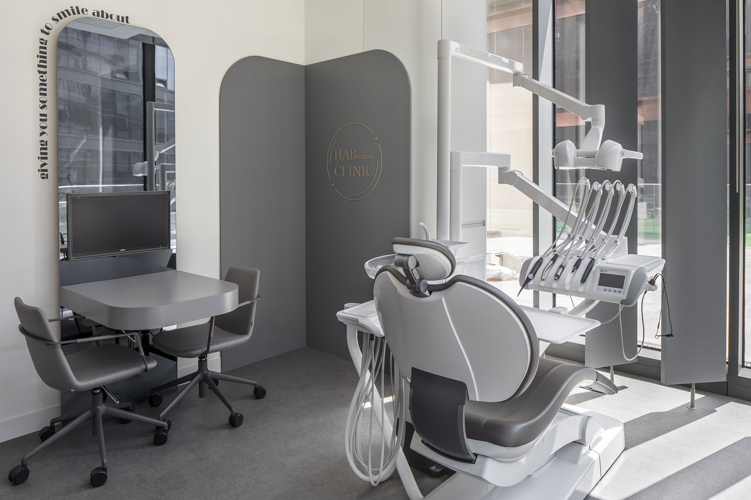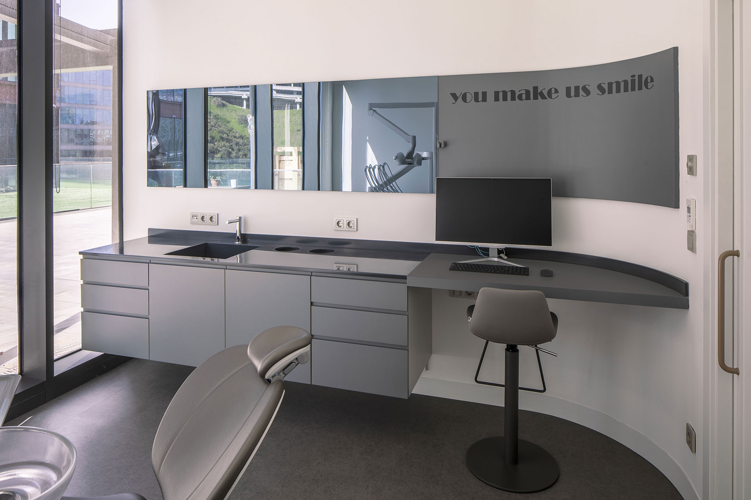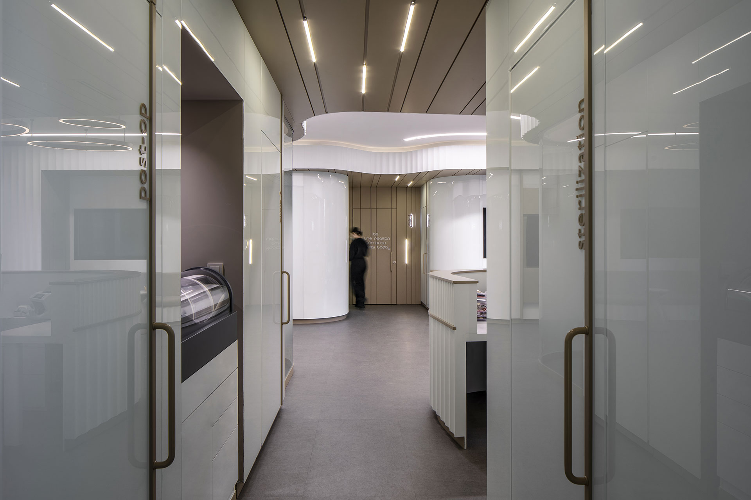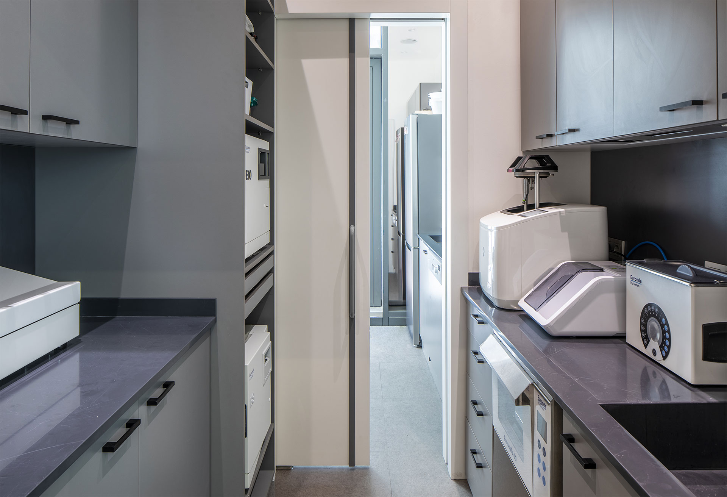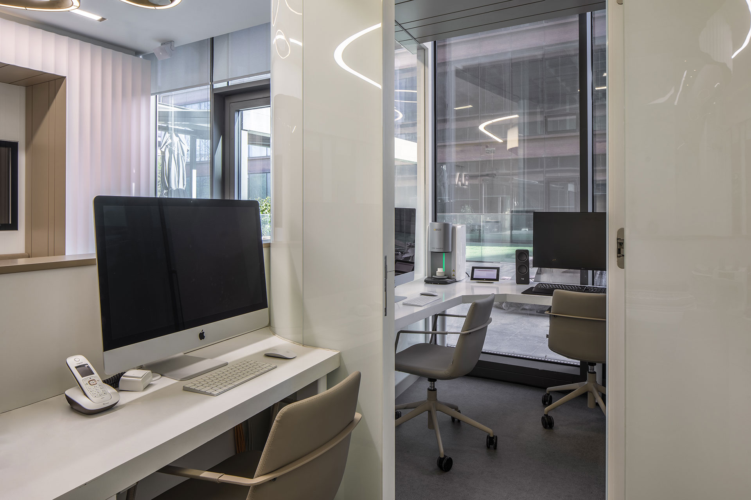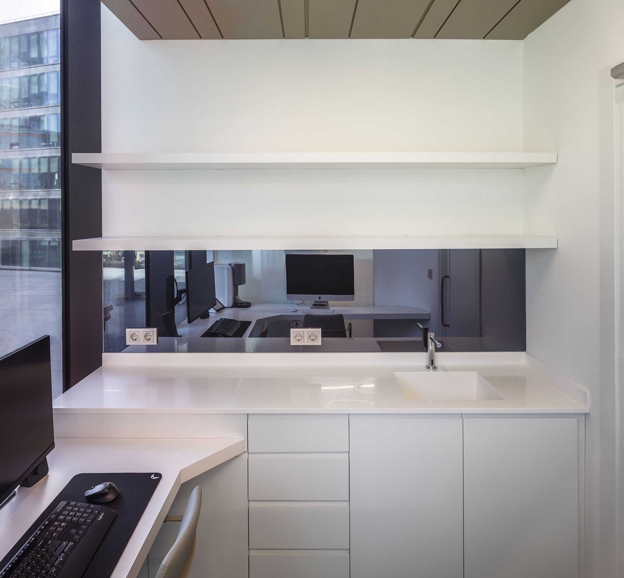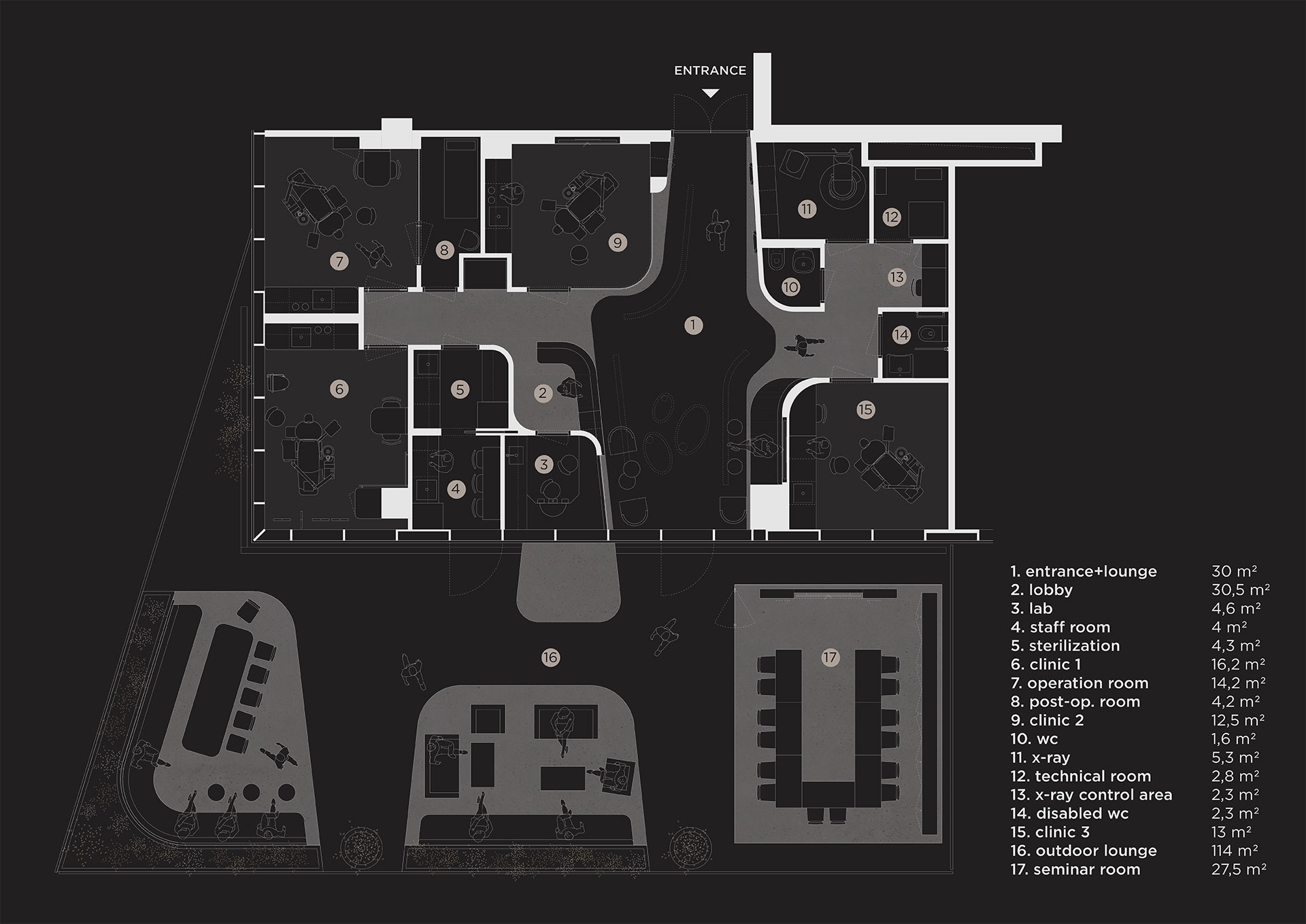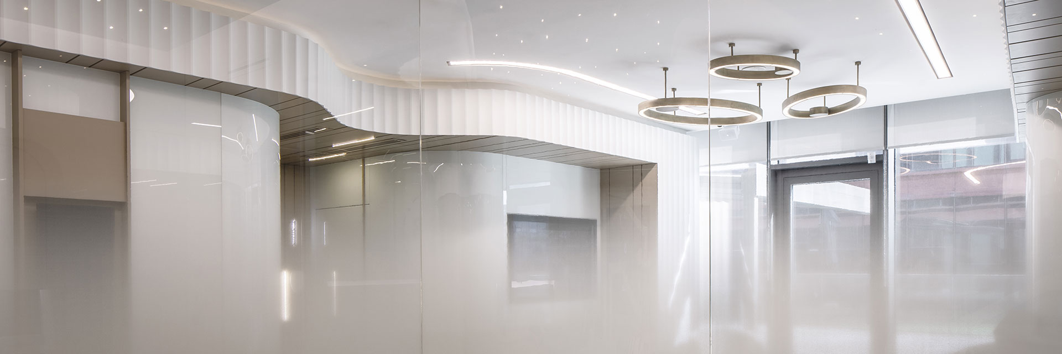Vadi HAB Polyclinic
HAB's Dental Polyclinic with 135 sqm floor plan is located inside Vadi Istanbul Complex. The Polyclinic is brought to life by a fluid spatial design approach. A meticulous arrangement of the clinics sub-spaces allows functionality within a small area. In addition to the clean and sterile aesthetic that the clinic has, the architectural planning, materials, and contemporary detailing create an atmosphere where patients and the visitors will feel at ease.
The fluid interior design creates an inviting atmosphere through deepening the perspectives whilst adding depth to the space through its curvilinear forms. Maintaining the functionality of the dental polyclinic through an effective plan composition, the examination rooms benefit from natural light and ventilation. The planning inhabits privacy between patients’ usage and staff areas via sensitive separation of functions.
Program: Dental Polyclinic, 135 sqm
Year: 2022
Location: Istanbul, Turkey
Contractor: XPERA
Photography: Altkat Architectural Photography
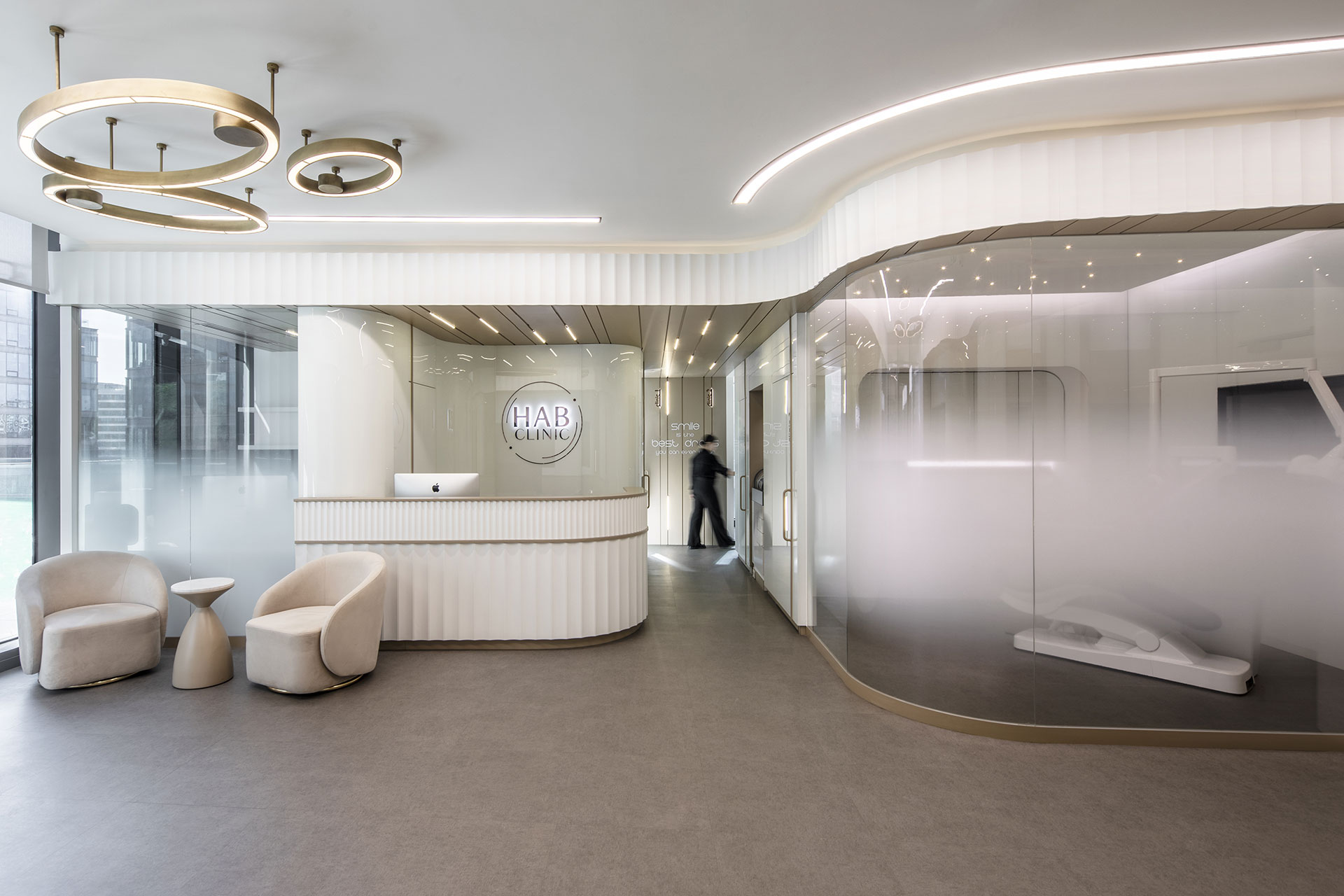
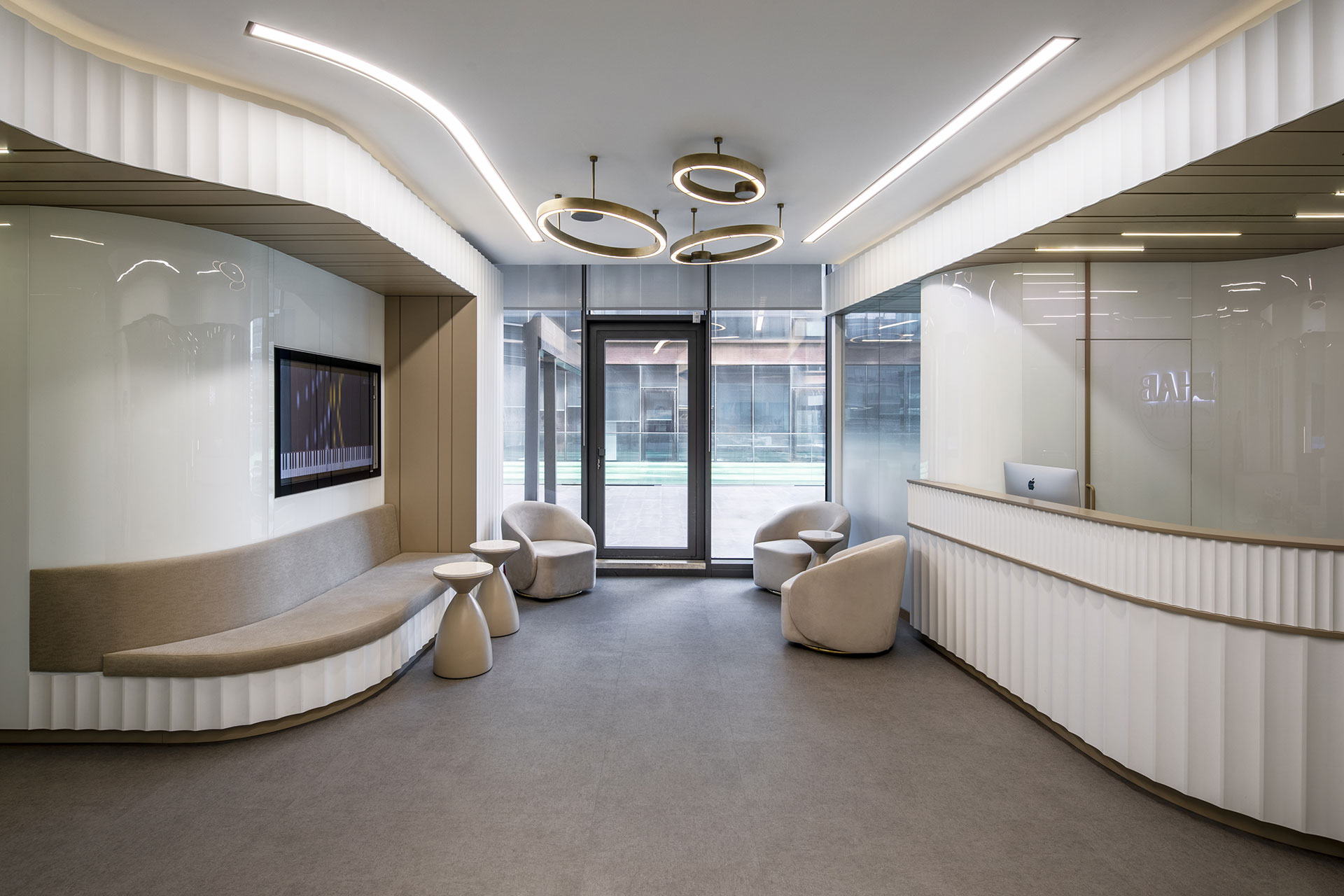
The shell that starts from the entrance is shaped by white painted glass and white shinny wood materials. This envelope has its openings such as the information desk and the built-in sofa enabling spaciousness of the waiting area that uses minimal sqm. In the entrance corner a pre-examination clinic stands out like a showroom with its extraordinary ceiling and counter design. Built-in screens placed in the waiting area are used for informative visuals by the dentists as well as for advertisements.
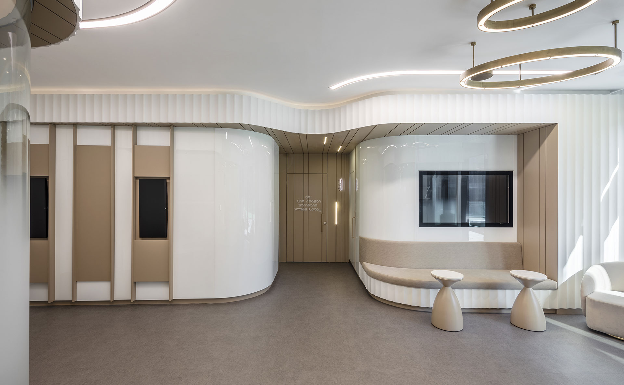
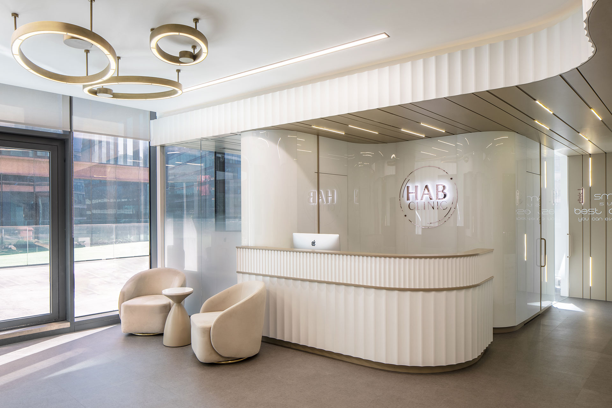
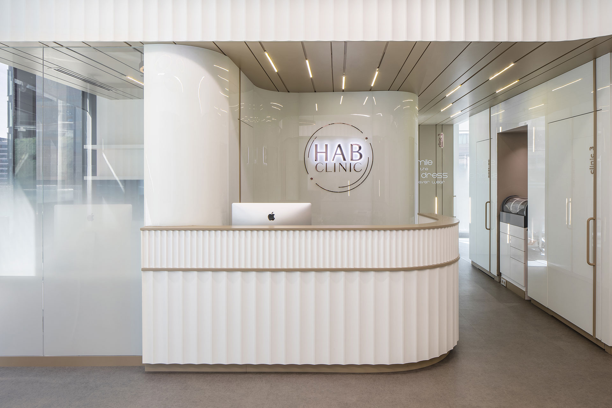
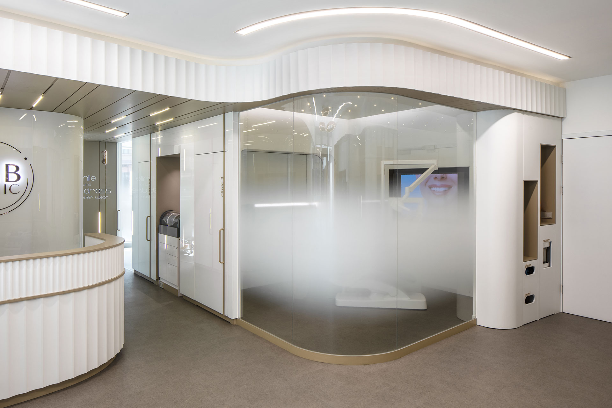
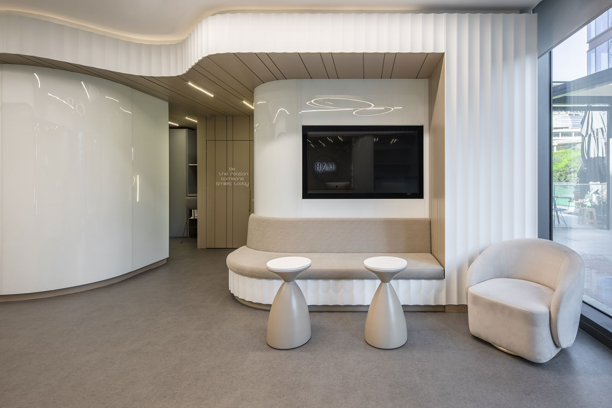
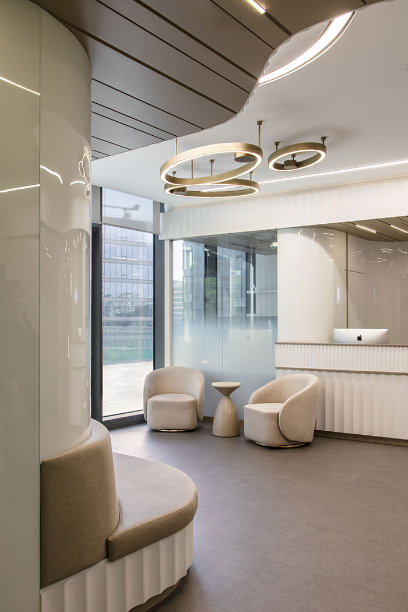
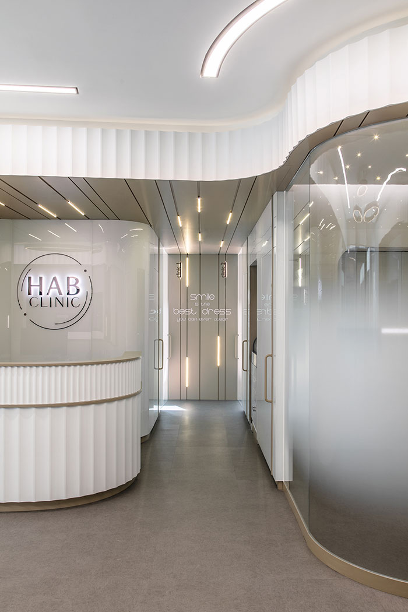
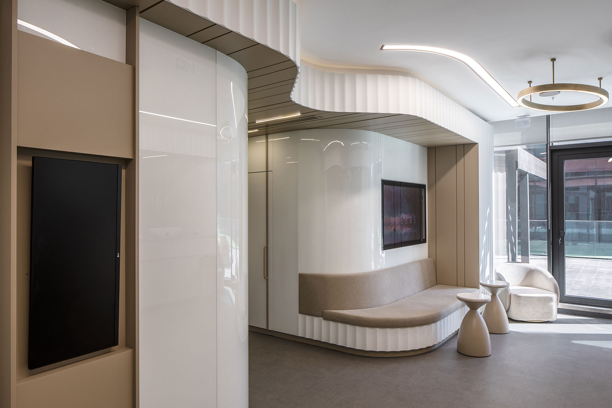
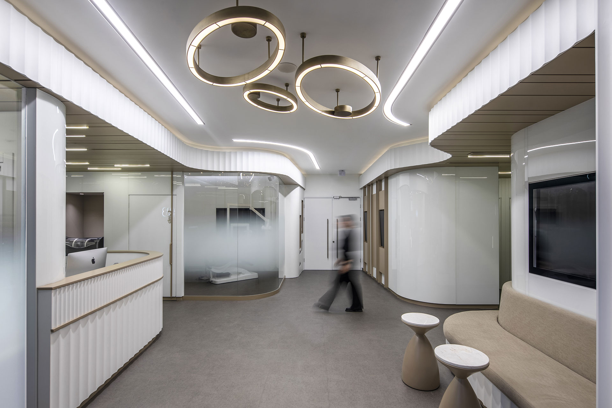
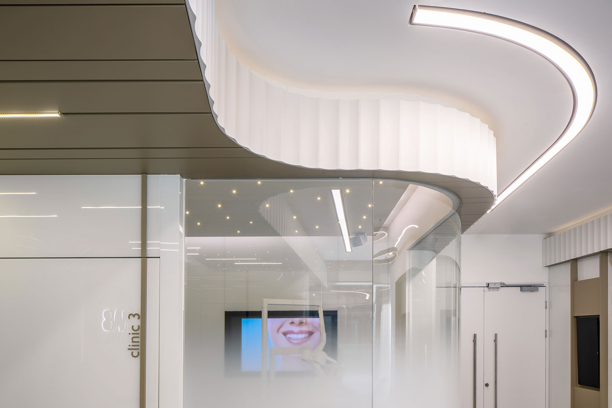
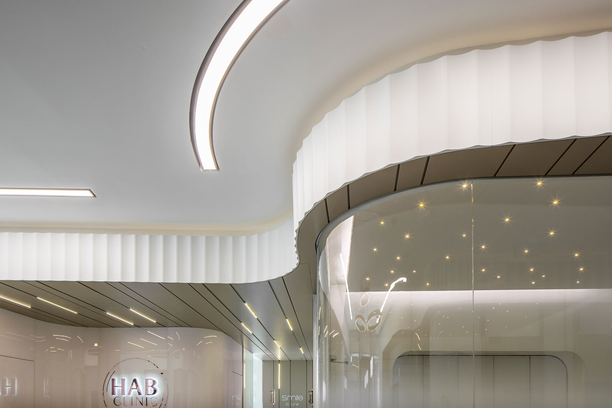
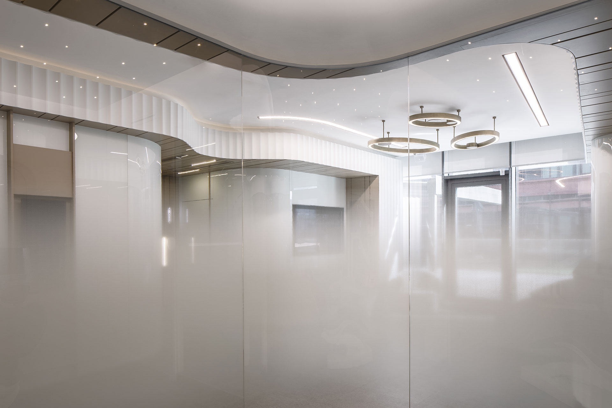
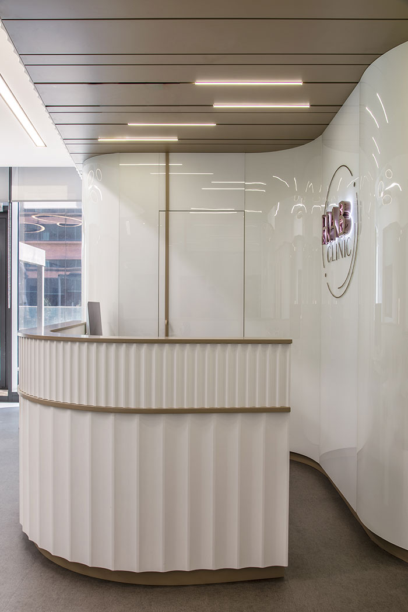
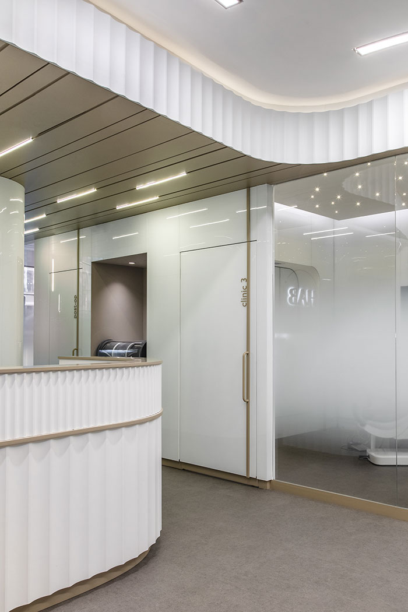
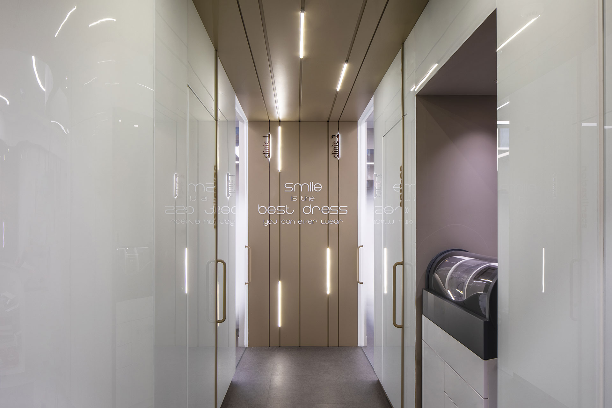
Thanks to the separation of the areas on opposite sides, keeping the waiting area in the center, the rooms that require intense circulation for doctors and are located on one side, whereas rooms that are important to the internal clinic operation on the other. The X-Ray room, services and the technical room, as well as the VIP clinic room have been located at the back of the waiting area. Three of the clinic units, the sterilization room, staff room, technician room (the lab) and the post-operation room are included in the internal zone of the polyclinic. The connection to all rooms are through corridors that attracts attention by its unique celling and wall design.
The panel cladding of the shell that provides an integrity to the whole concept is creating a soft and elegant atmosphere to the space. The sterile effect established by the glossy white glasses is balanced by the soft touch of the cappuccino color.
