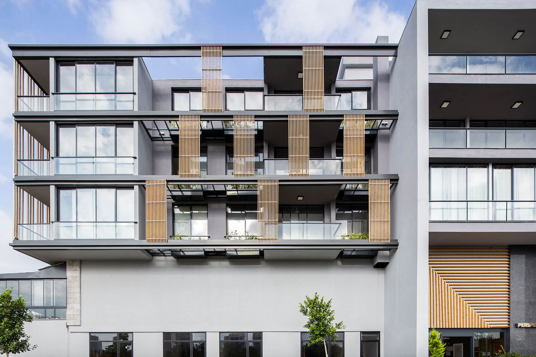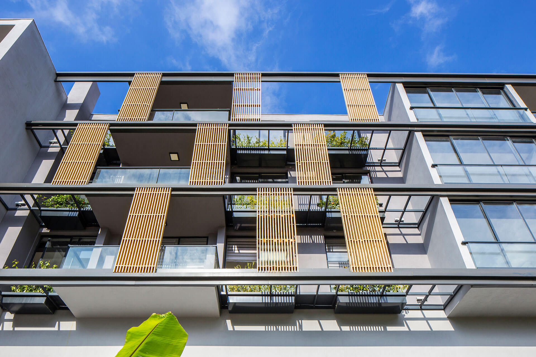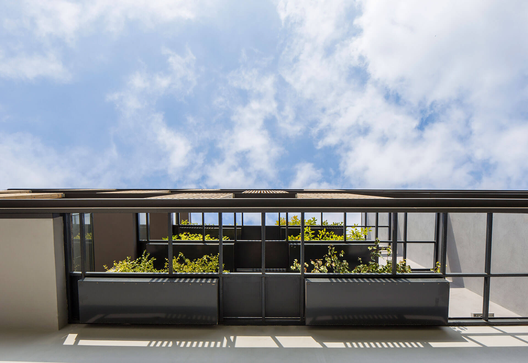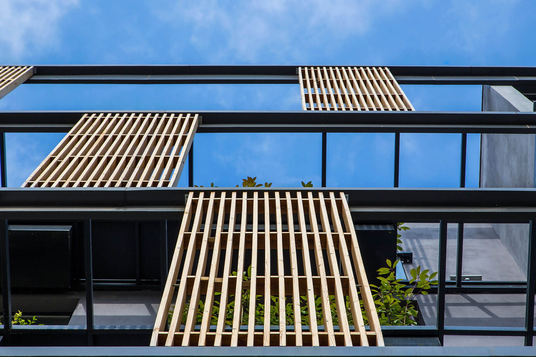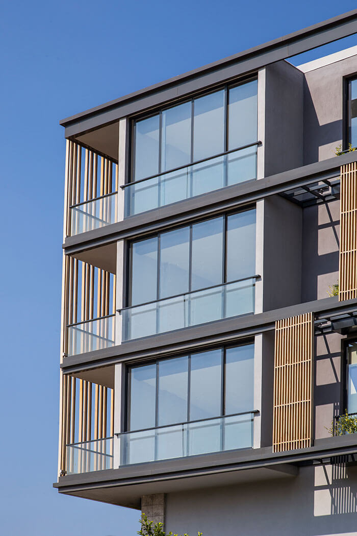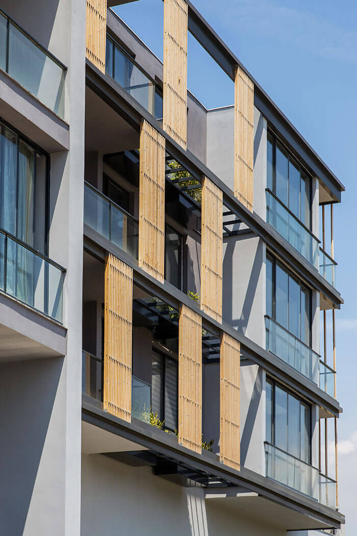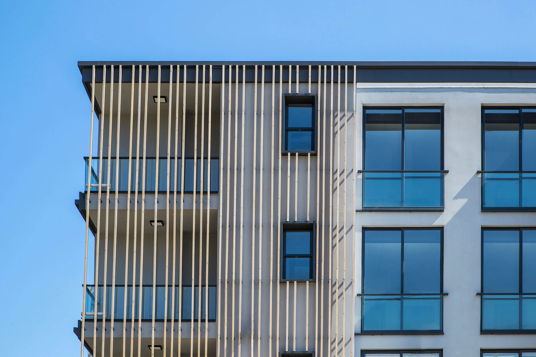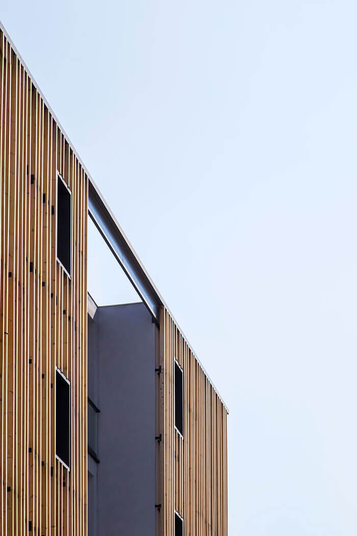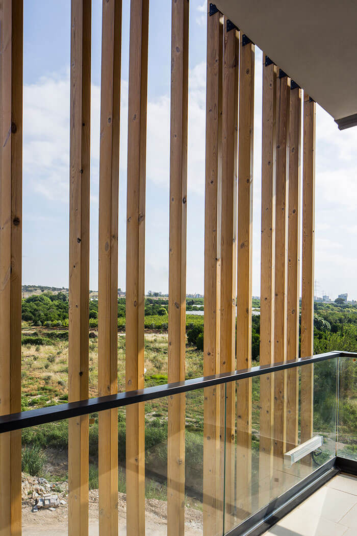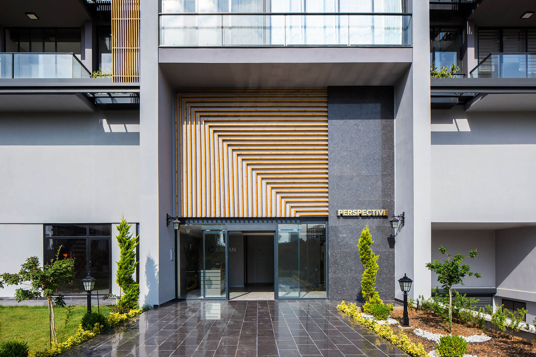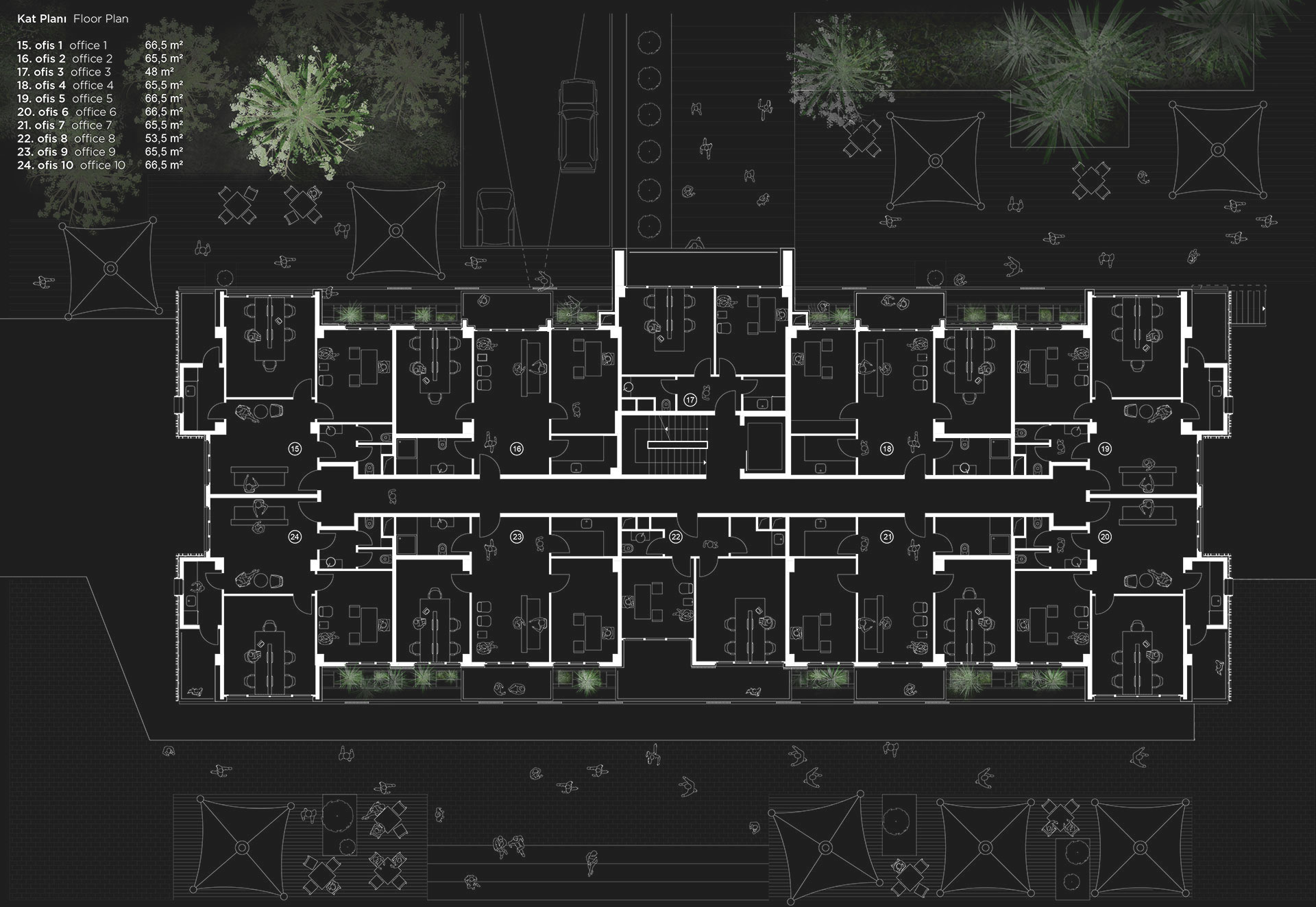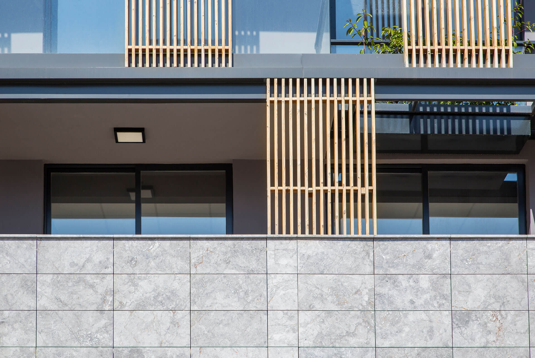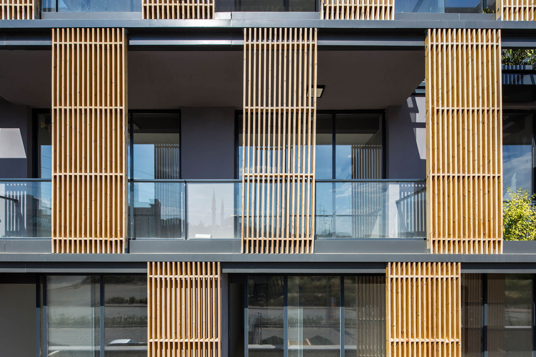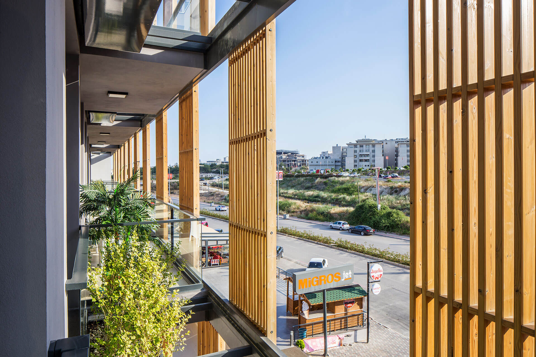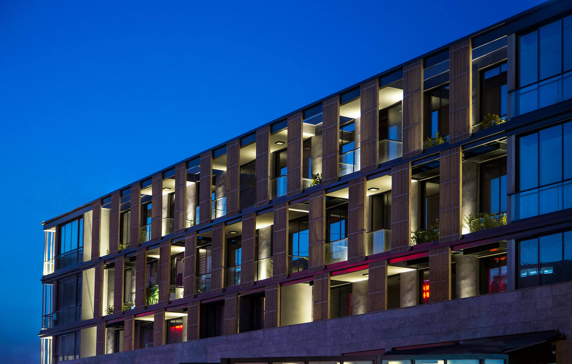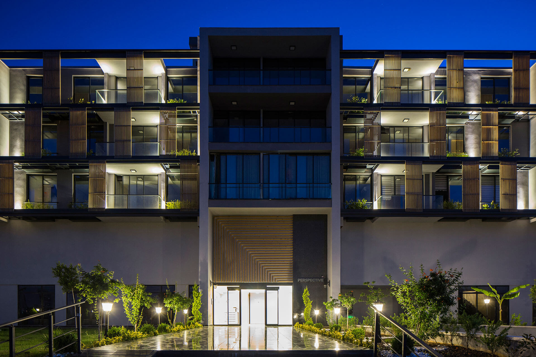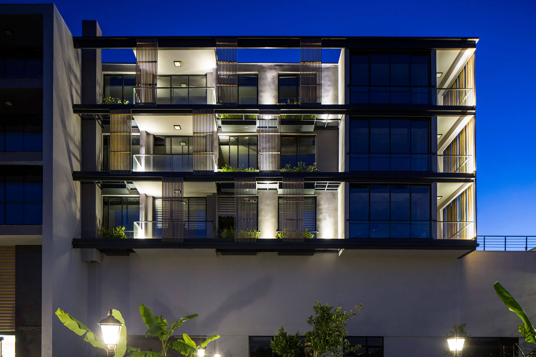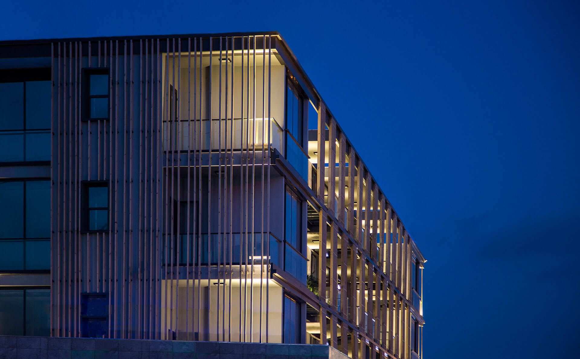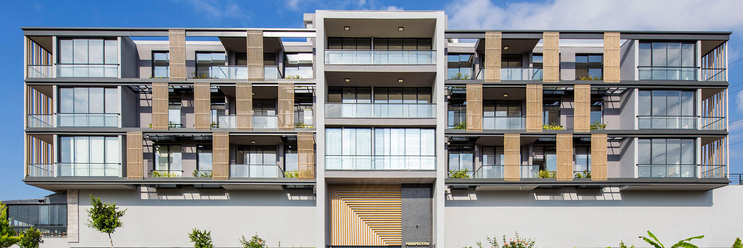Perspective Offices
Due to its unique location and mixed-use setting, the building offers a sustainable lifecycle. The shops that are located on the ground floor creates public usage for both the civilians and the residents of the offices above. These shops work as an inverse duplex activating the gardens on the east side of the building. Buildings architectural approach is to intervene the outside and inside sensation. By the existence of vertical gardens the office residents are isolated. The wooden blinds that are located according to the light are creating an environment where you can comfortably work in a climate such as Mersin.
Program: Mixed-use, 4100 sqm
Location: Mersin, Turkey
Year: 2015
Contractor: Arıcan Construction
Photography: Altkat Architectural Photography
