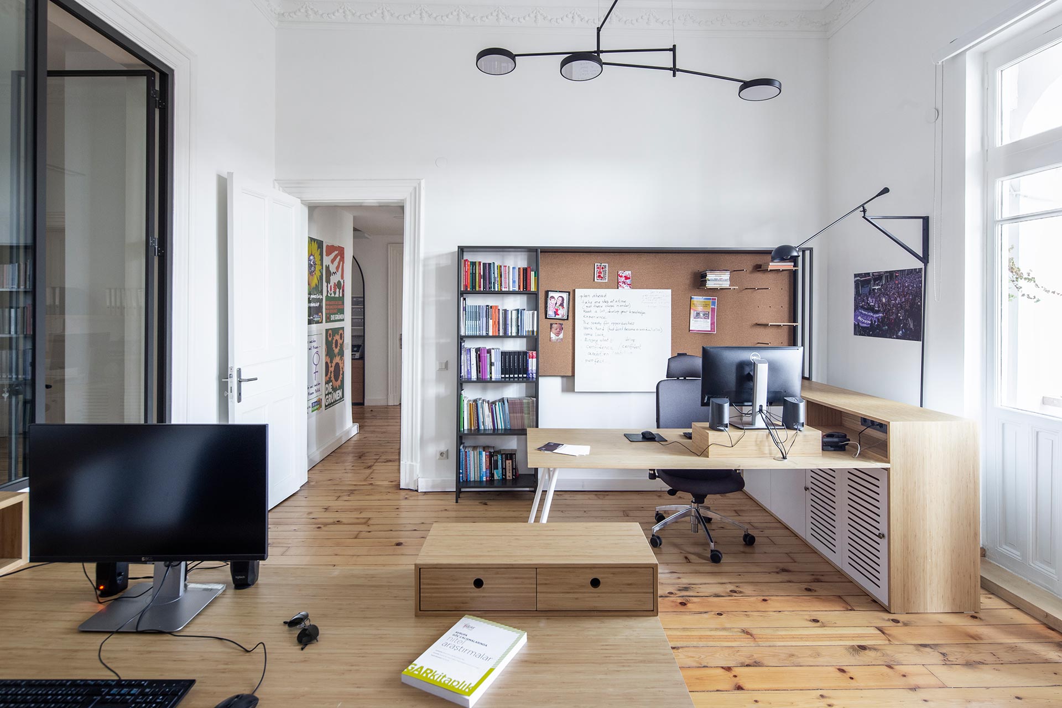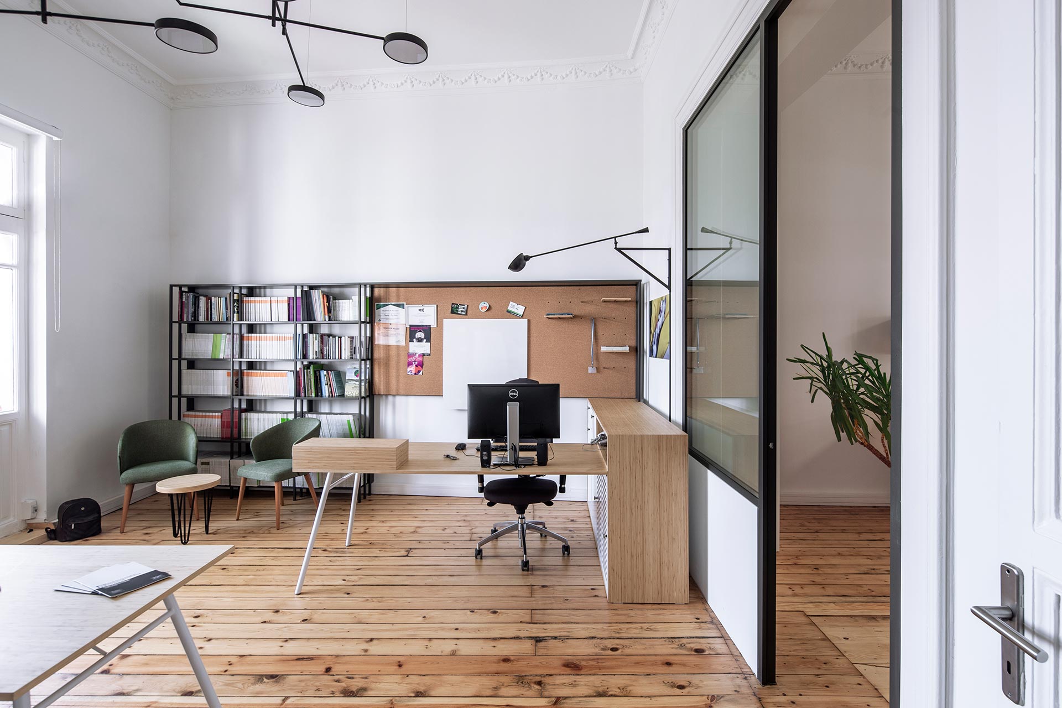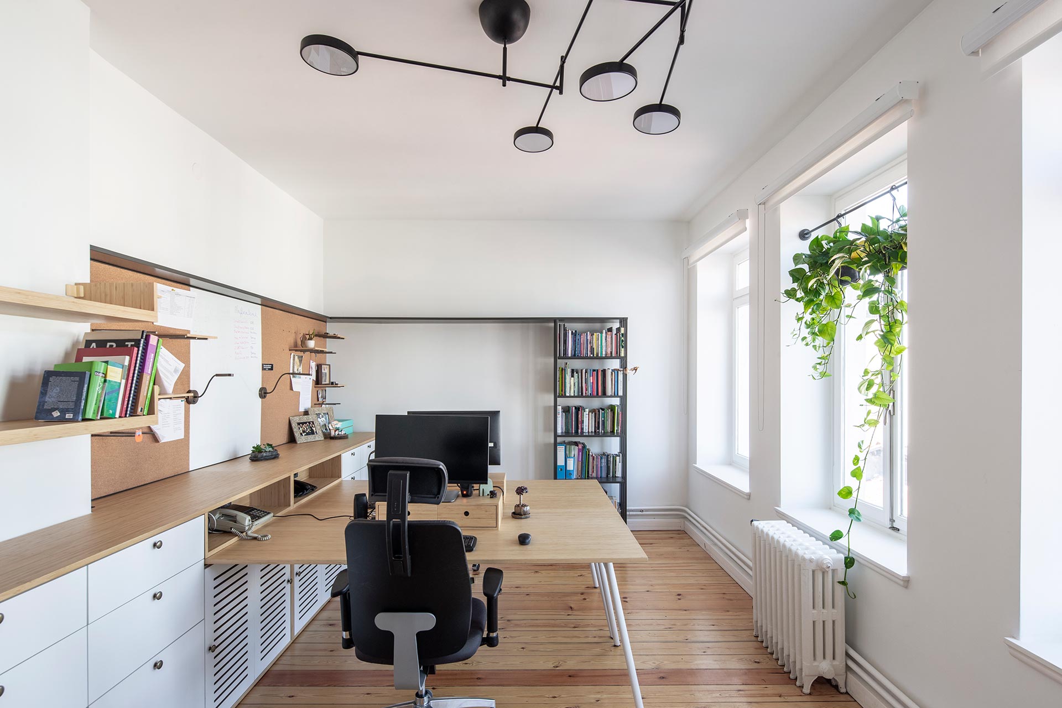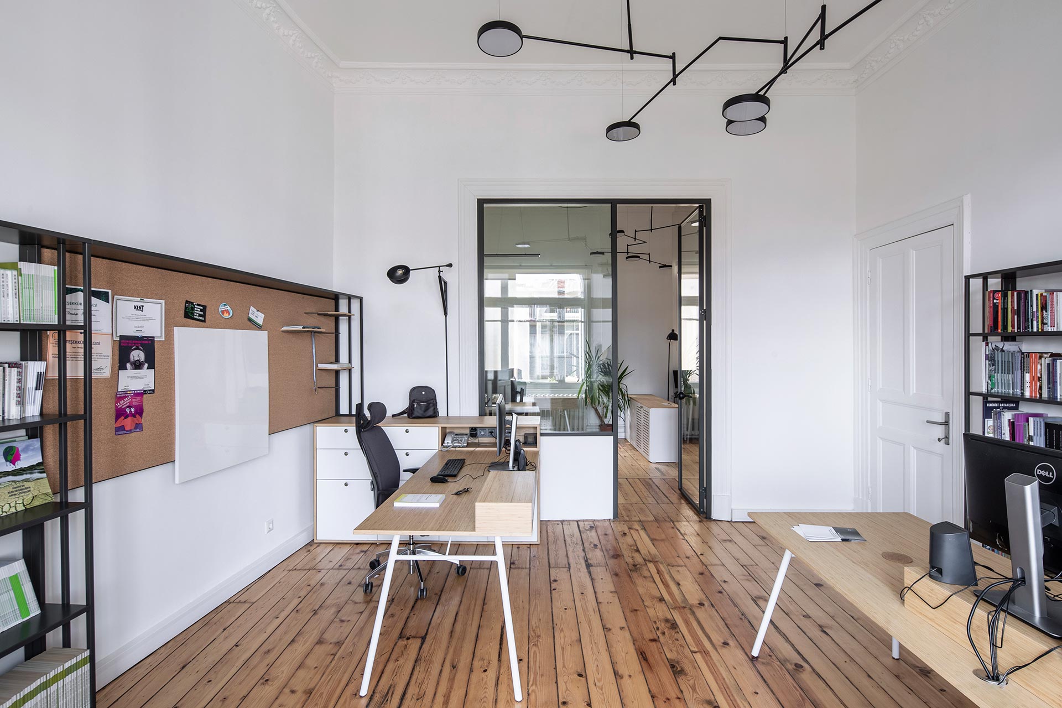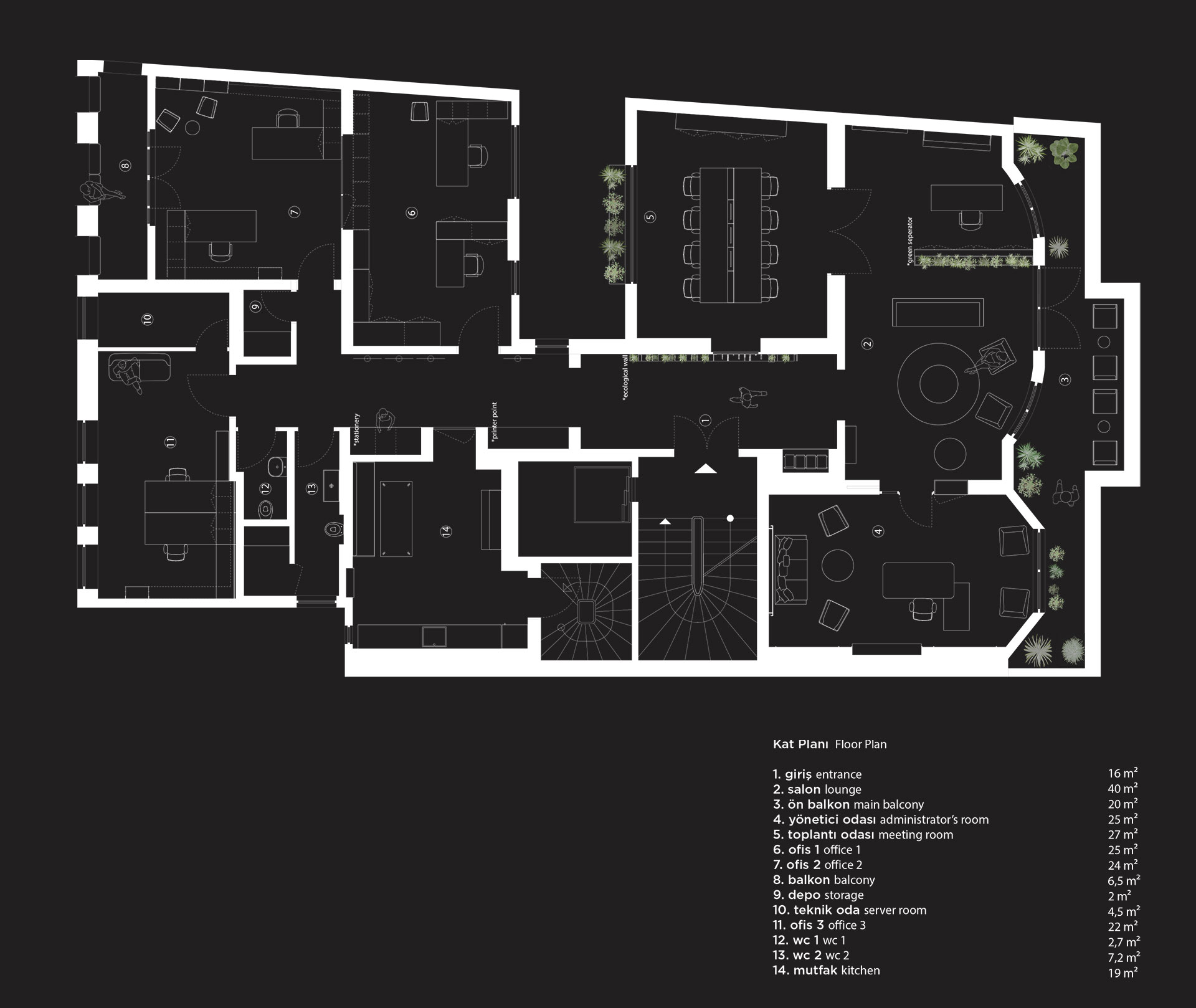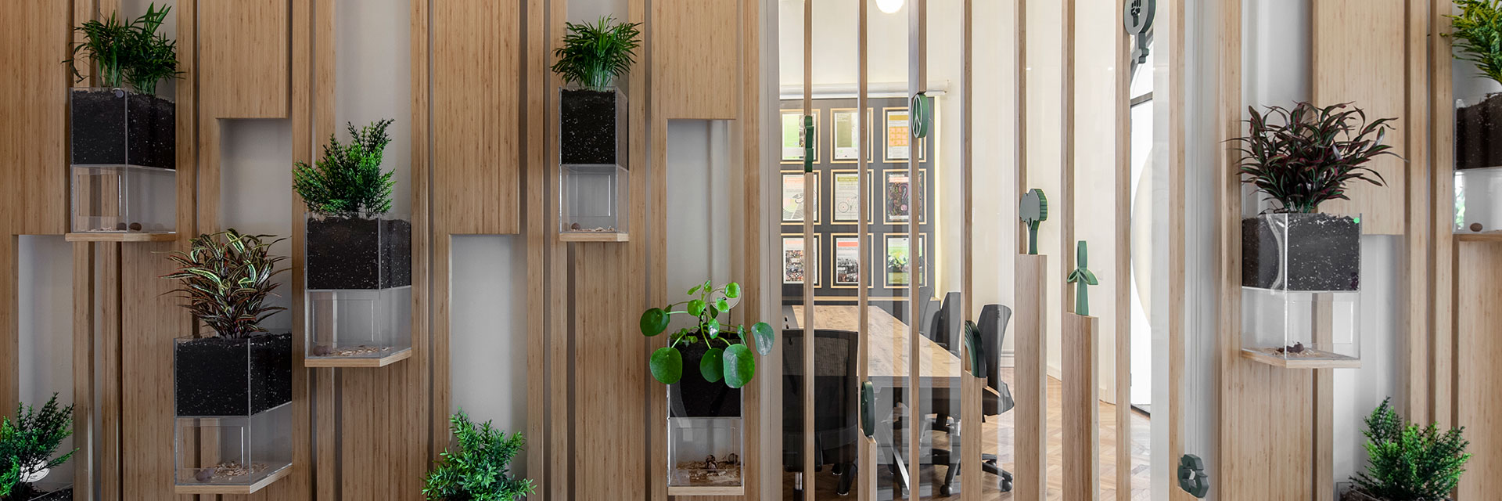HB Office
The office space designed for the association in Turkey that takes action in social responsibility projects raising awareness is located in one of the streets that is intersecting with İstiklal Street, Taksim. The building is one of the first grade historical artifacts and has a lot of character. This fact has motivated the designers not to intervene with the existing elements of the interior of the flat and generate a project that adds a value to it. In the historical building there are a lot of elements like decorative carton pierre, ceiling ornaments, arc windows and window/door frames that exhibit the buildings character. Considering the associations modern and critical approach to current issues of the country, us as designers we have decided to keep the old building untouched yet enable a contemporary designed office. The “identity” of the office has been predominant in our approach to design.
Program: Office Design, 320 sqm
Location: Beyoğlu, Istanbul, Turkey
Year: 2019
Contractor: Aks Architecture Construction
Photography: Altkat Architectural Photography
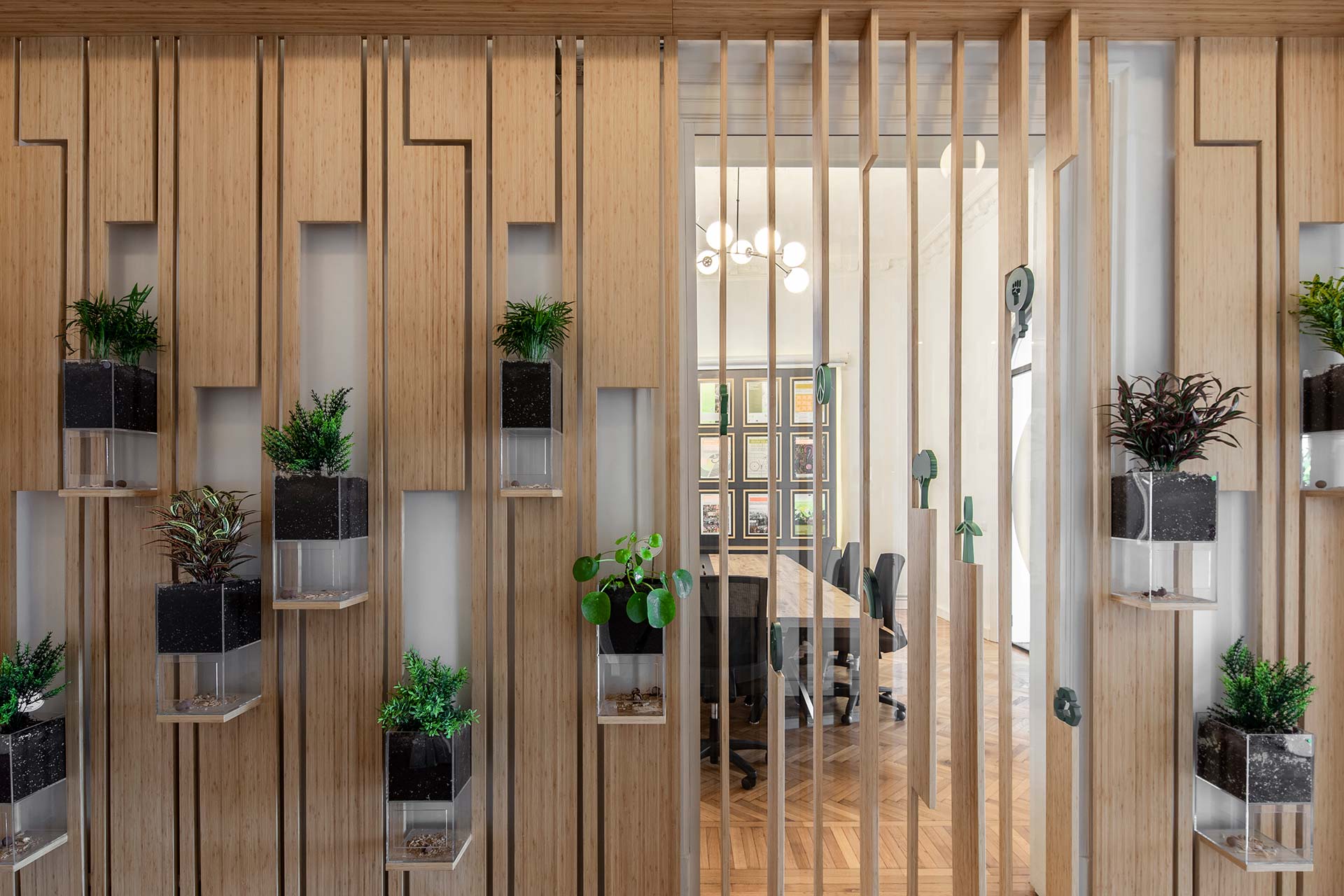
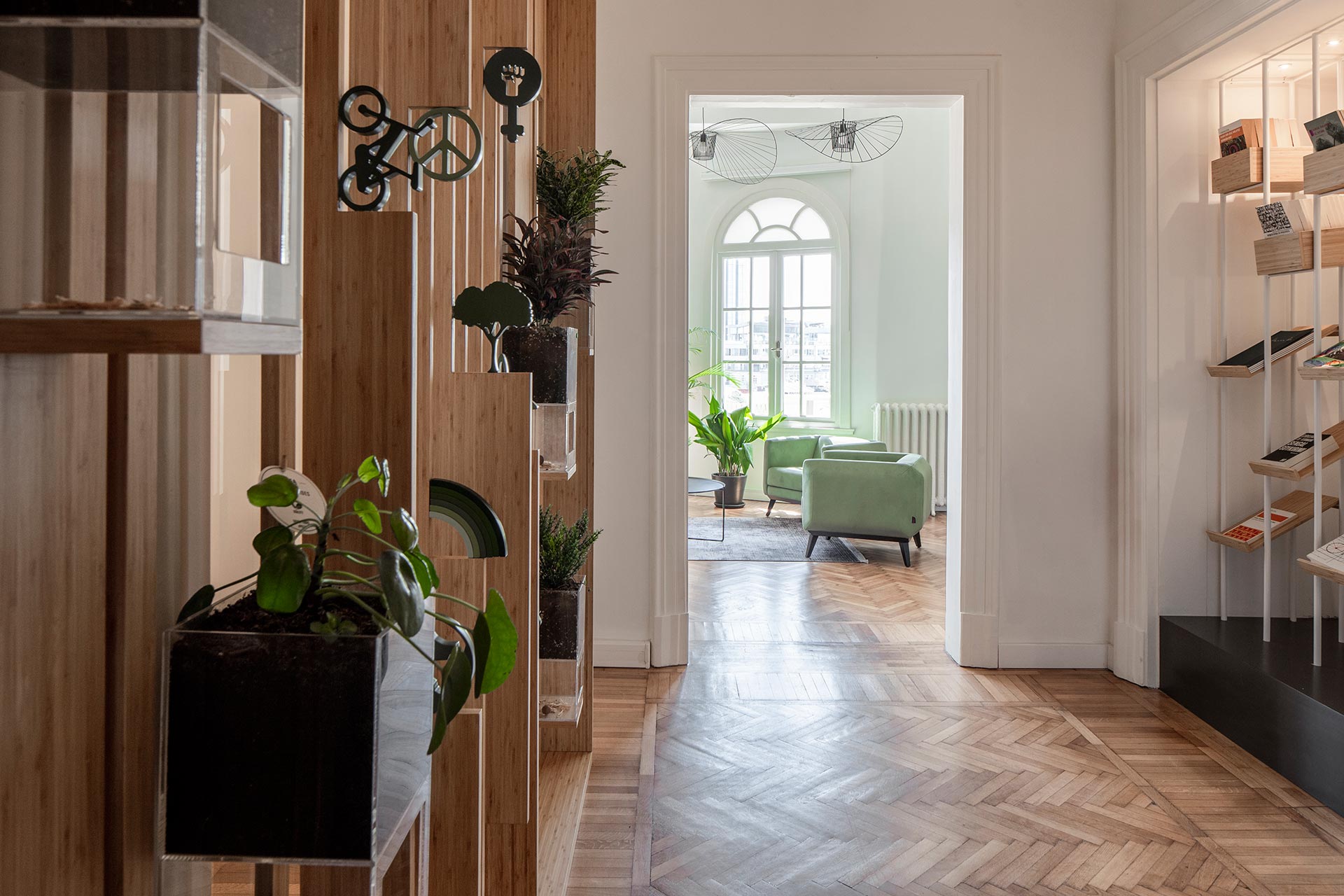
The office consists of one meeting room, a head chief’s office, a public lounge, a kitchen shared space and four working areas of 320 square meters. The entrance of the office, the circulation areas, public kitchen and terraces are designed in order to enhance the productivity and interaction of the employees. The welcoming board in front of the entrance reflects the character of the office. The welcoming panel hosts the notions and issues that the association works on, such as sustainability and human rights. The same board has the choice of endangered species of plants and within their pots some “seed balls” are placed in order to create awareness for the endangered plants that are necessary for the bees not to extinct. These “seed balls” can be owned by the visitors whom can throw them in savage areas in the city and help the planet to have more greenery. This enables the visitors to contribute to the natures well-being via “guerilla gardening”.
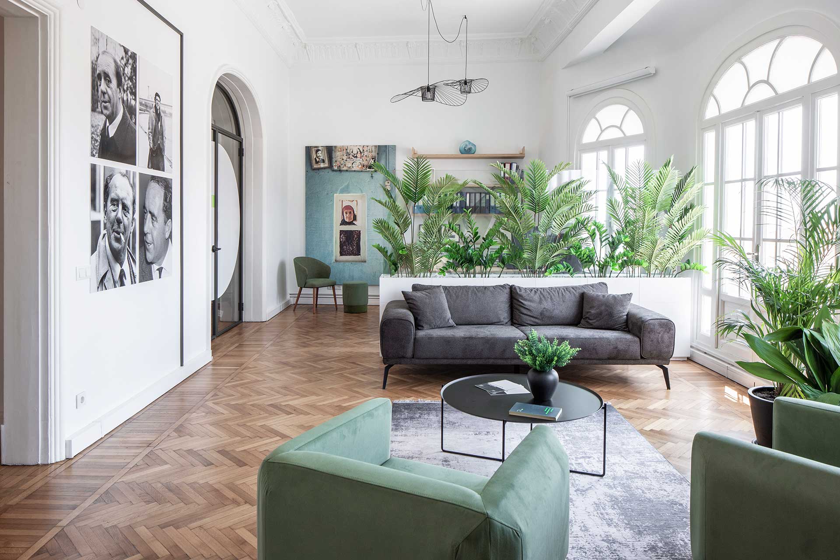
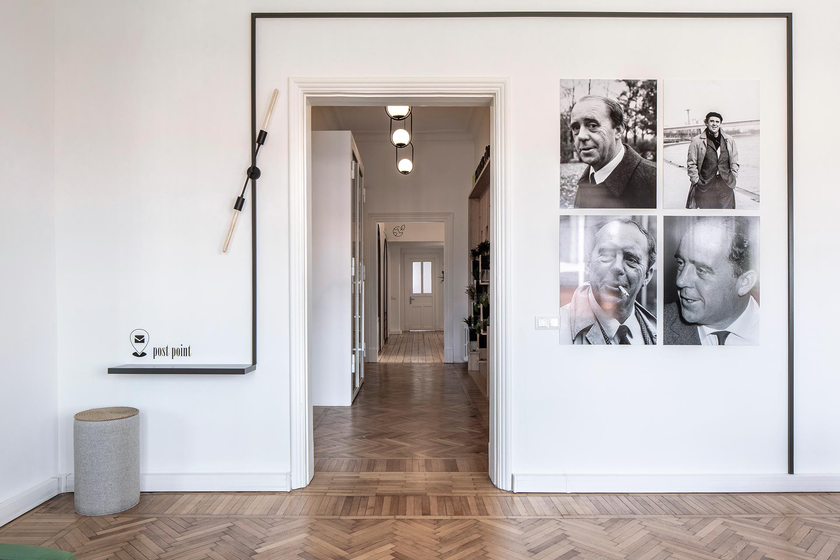
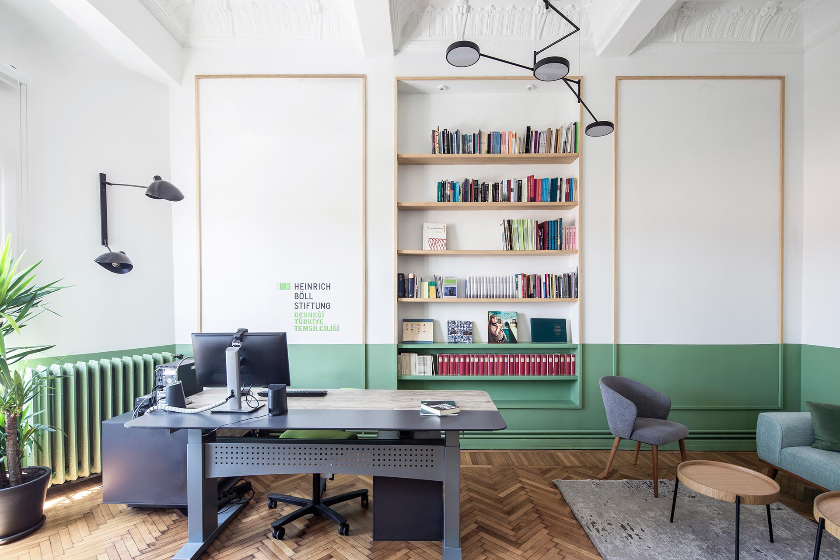
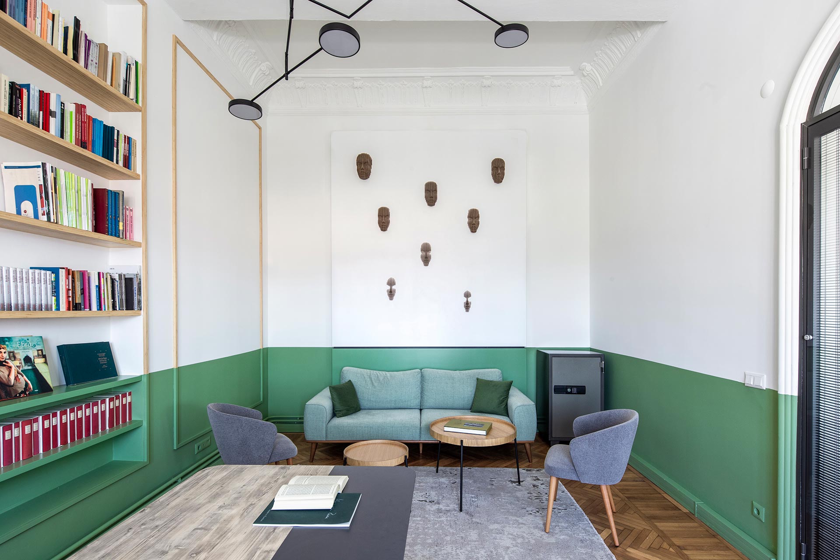
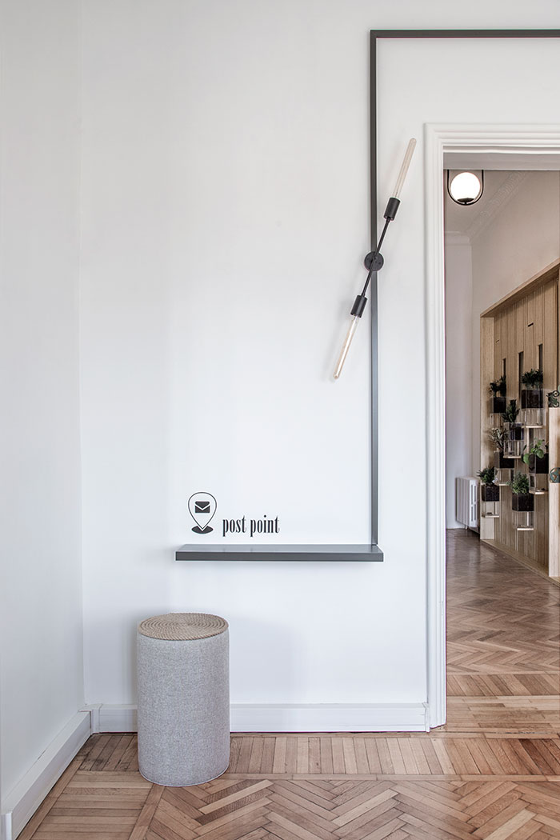
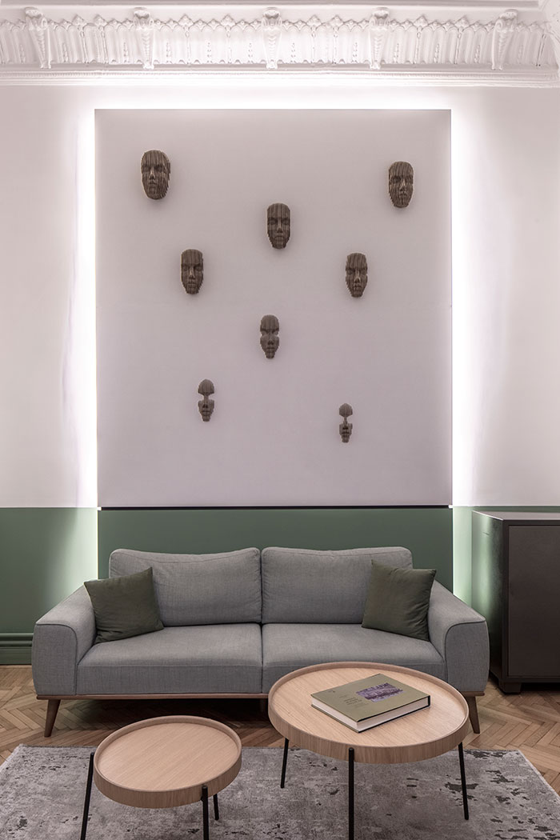
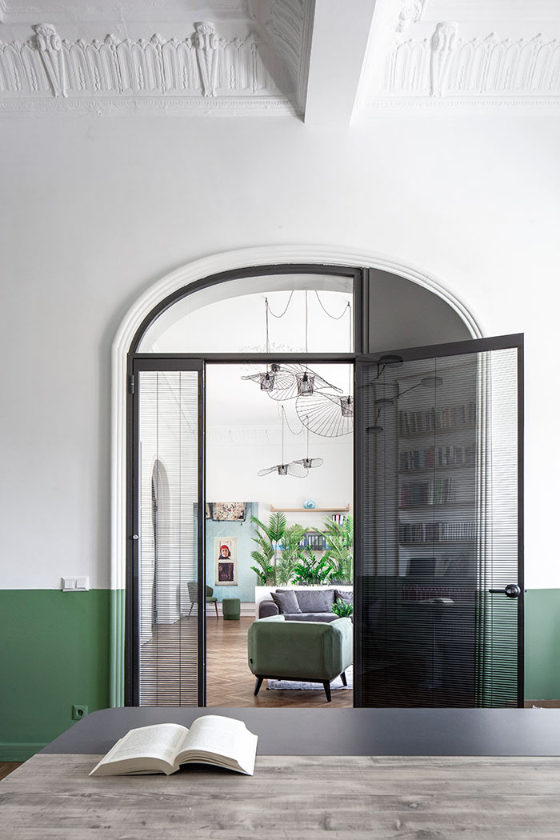
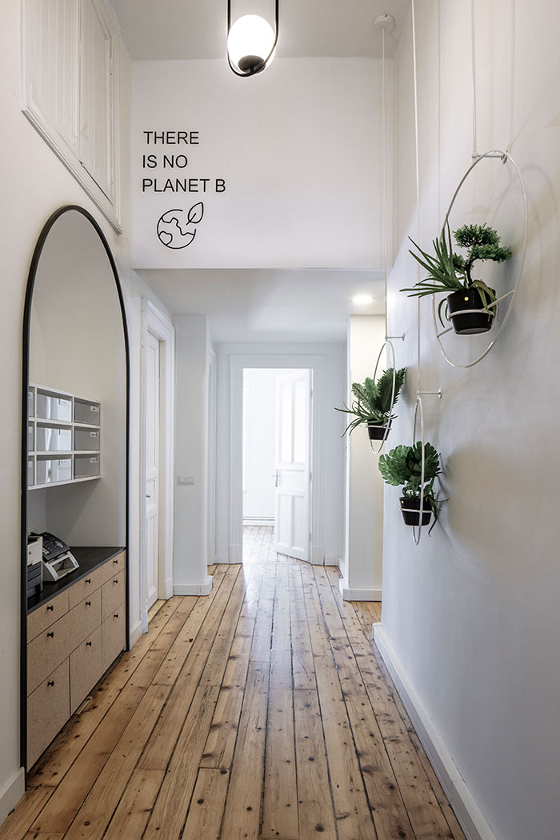
Designing the offices plan and work flow, the employees that are meant to work in close contact are situated together. The daily working rituals of the employees shape the workstations that they have and are quite personalized according to their usages. These flexible work stations are the main elements of the working rooms interiors, they host a lot of bookshelves within themselves as it is the greatest necessity. The concept that is enhanced via the politic and sociological approach of the association, the usage of spaces and the approach to sustainability is reflected to choice of materiality. Materials such as bamboo, cork and felt take their place in the design of the furniture. Public spaces within the office such as kitchen lounge, corridors, and terraces enhance the interaction and clustering. The niches in the circulation area host digital services and communication shelves, whilst the boards in the kitchen are used for announcements. The terraces have a daily used compost area for recycling and also a plant wall that hosts eatable plants such as time, mint and basil.
