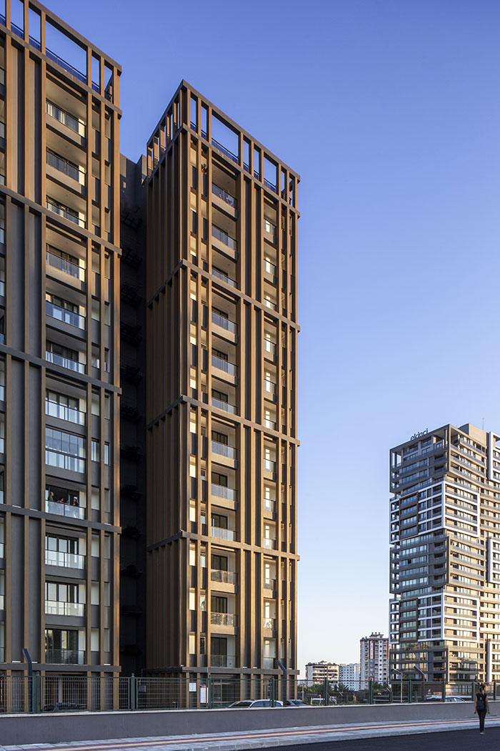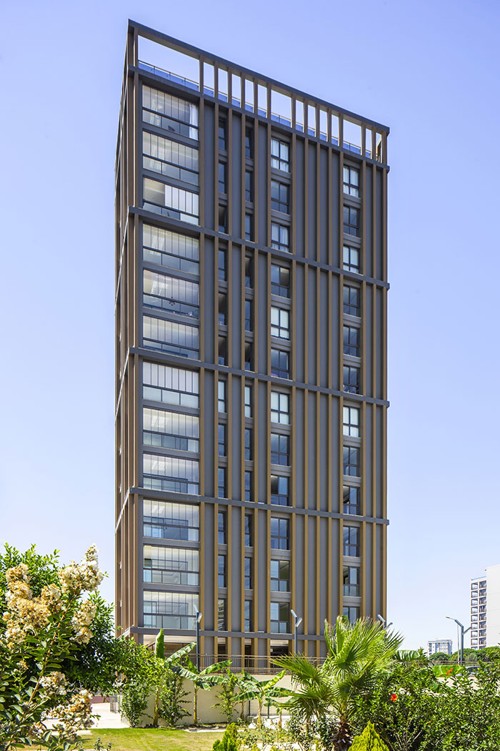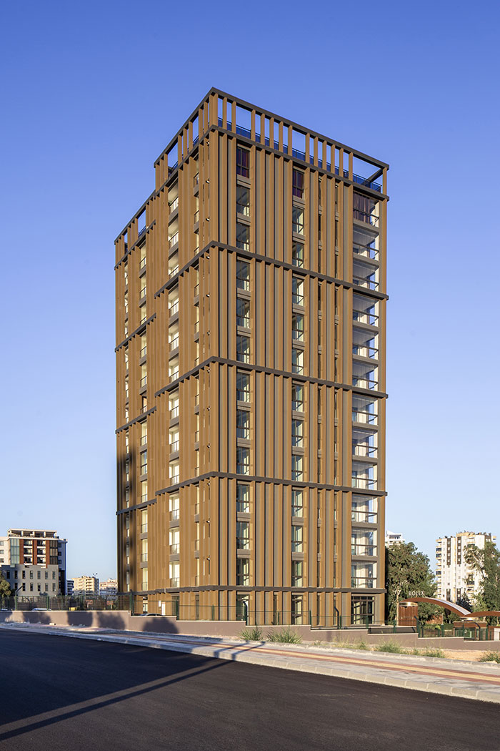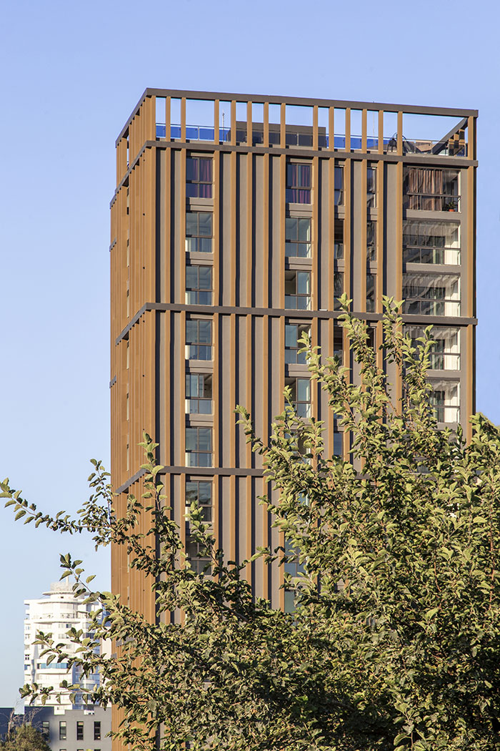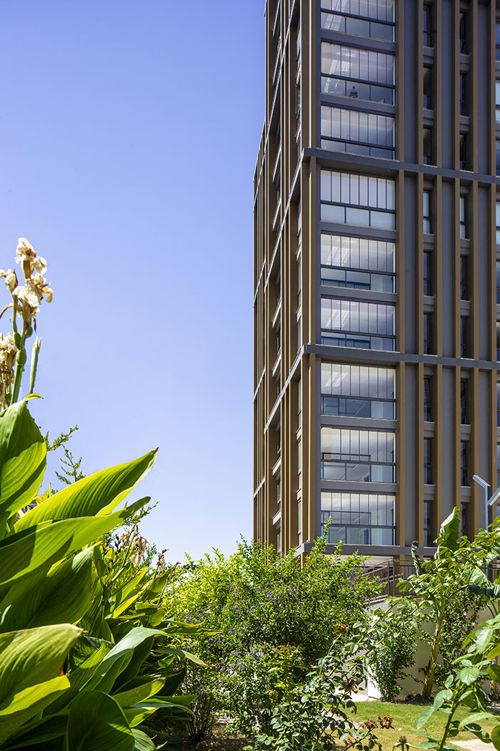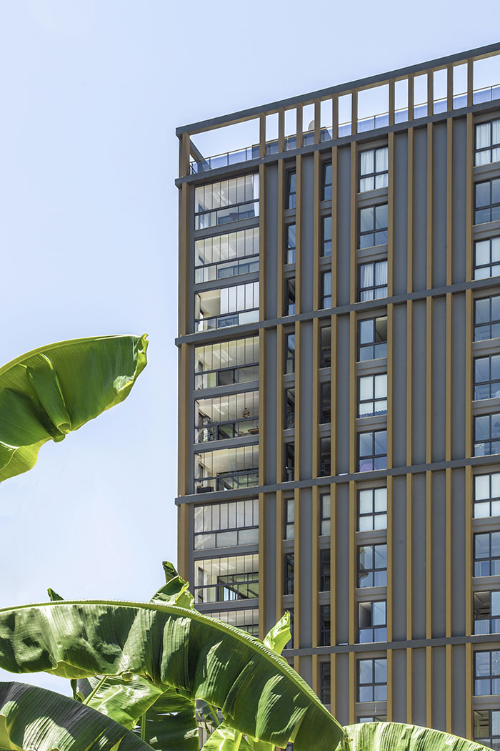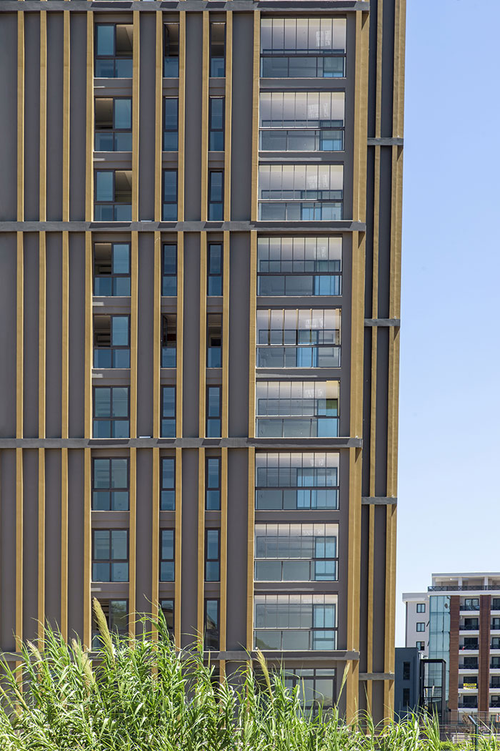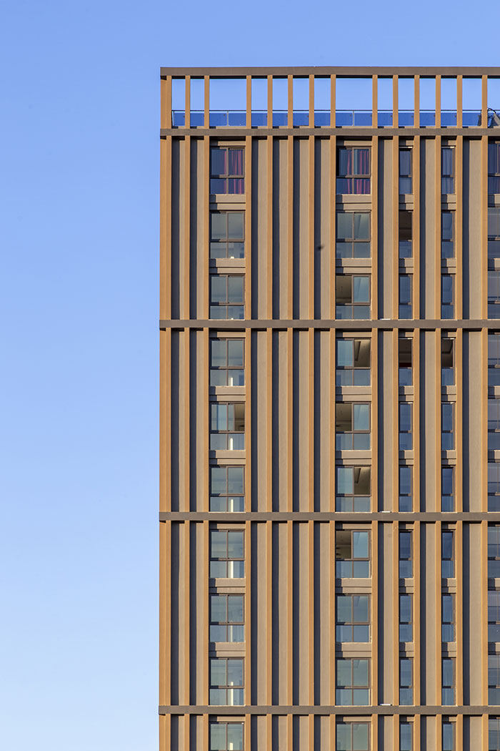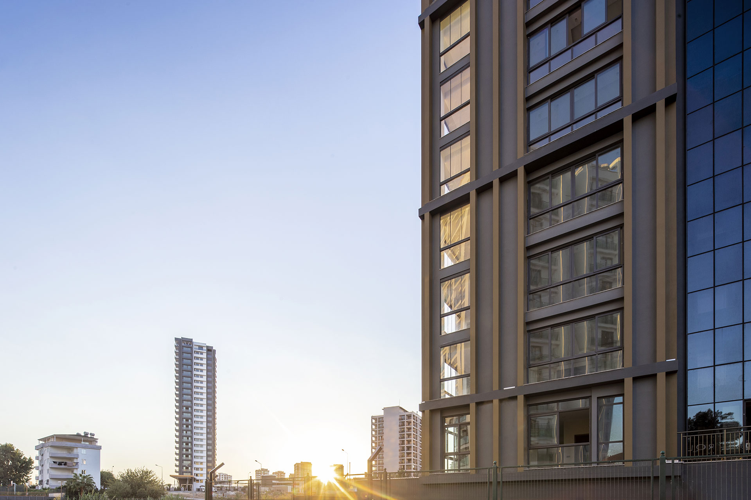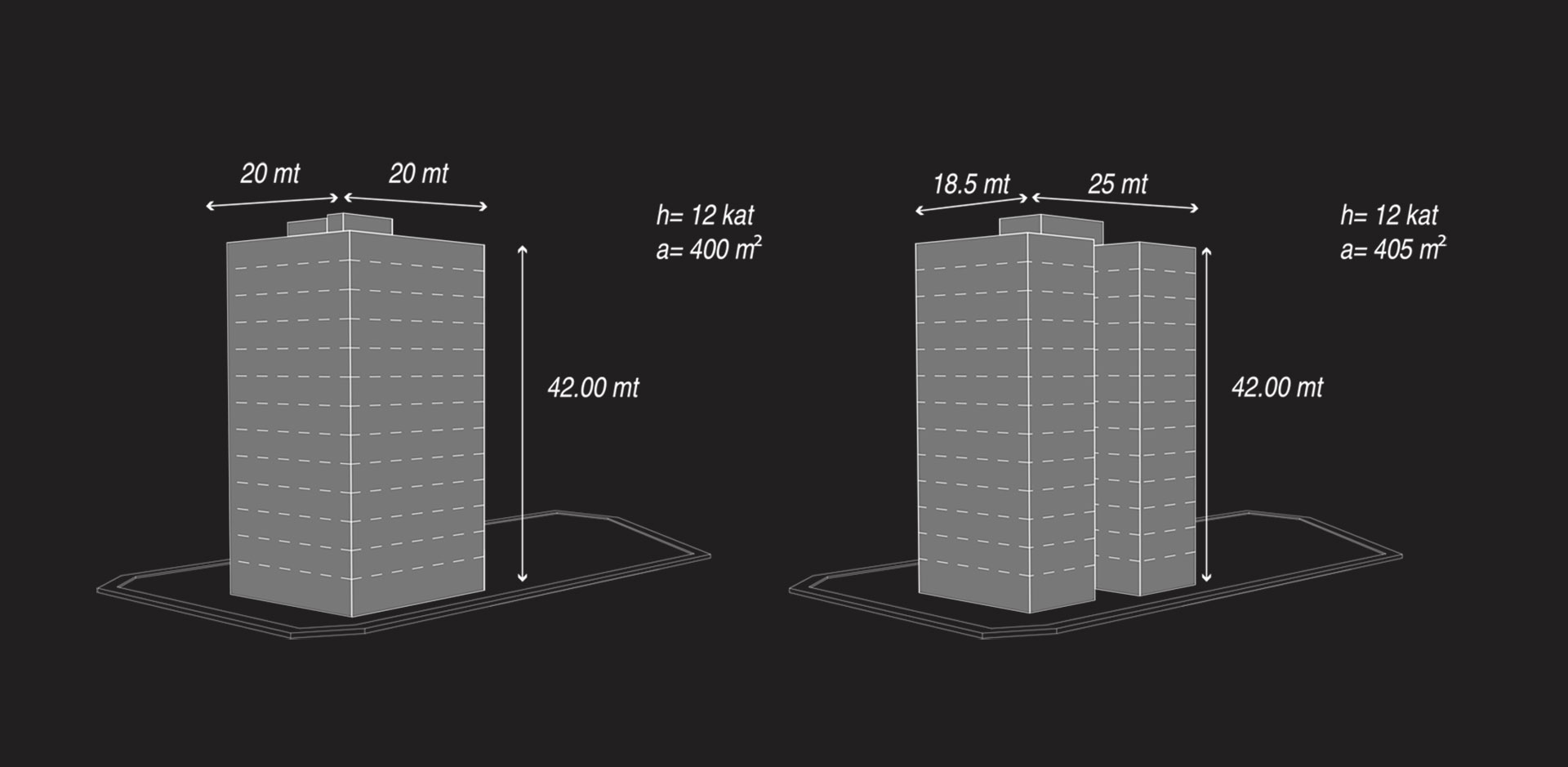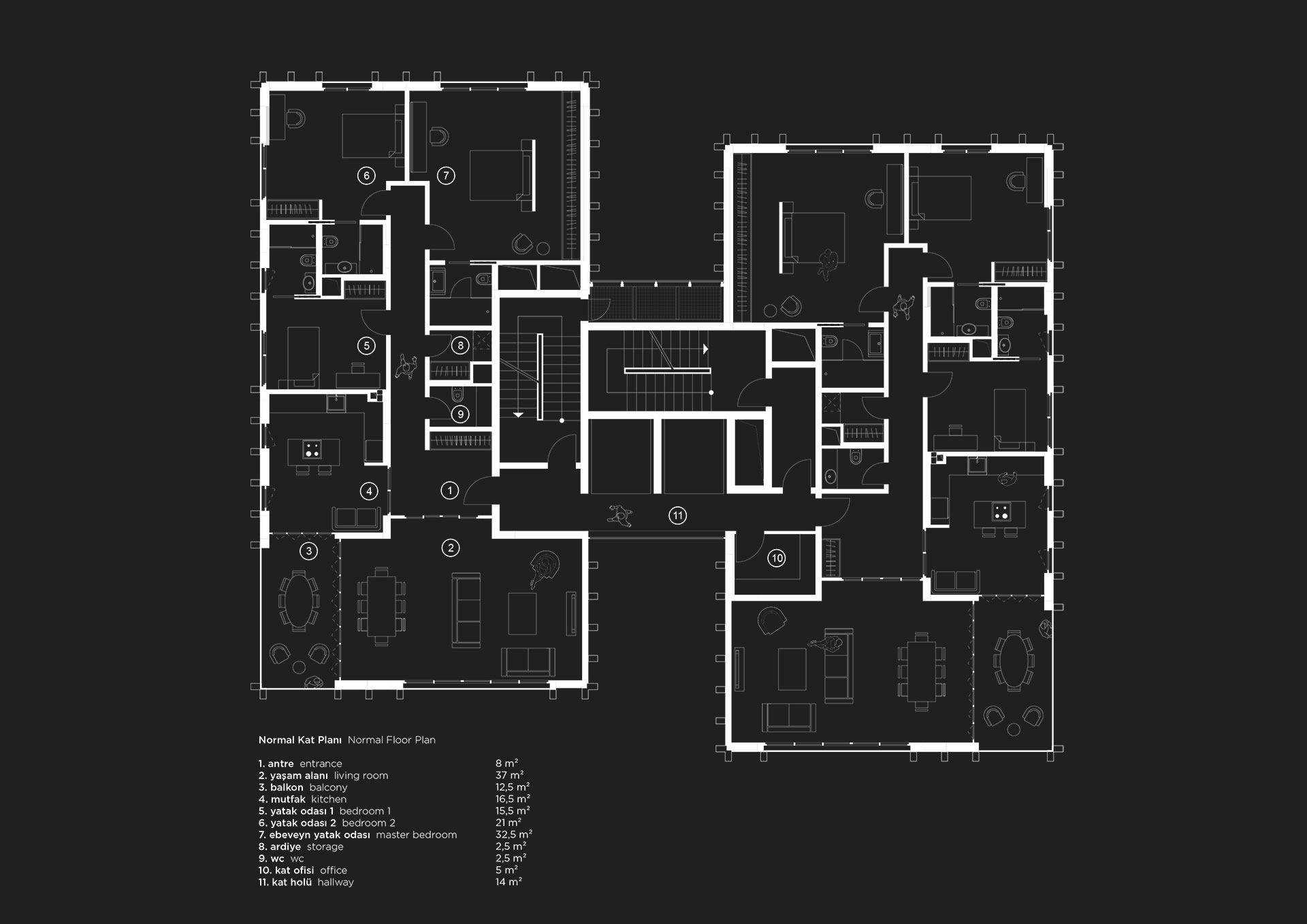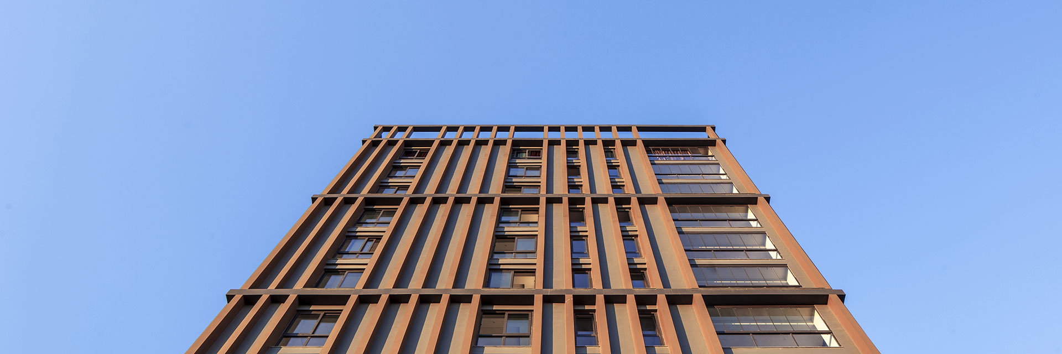Duo Suites Residences
Duo Suites is a vibrant lifestyle project located in the new Mersin development district, in which the open space layout is spread over a relatively large plot of land in relation to its mass. The building, houses two apartments on each floor, and is divided into two masses. With the core positioned in the middle, the masses that are separated from each other are interconnected with permeable circulation, a panoramic elevator and floor hall systems. The two prisms that slide into the plot create intimacy in each house through this movement. Simultaneously, it allows the perception of the building to be more vertical and finer, while the vertical systems and elements used in the facade balance the alignment of the dense openings provided by the typology of the dwellings and form a grid. In accordance with the planning, each apartment was designed as an independent unit in itself.
By virtue of the relationship between the entrance hall and the first floor of the building, the reflection pool around the building highlights the permeability of the interior-exterior relationship. The entrance of the building is connected by bridges between these reflective pools. Due to the transparency of the circulation section, the upper floor halls are bright and maintain the connection of the building with the landscape. With a niche where the outdoor units of each apartment are positioned, the technical requirements are integrated into the design without disturbing the perception of the building.
Program: Apartment Building, 5800 sqm
Location: Yenişehir, Mersin, Turkey
Year: 2020
Contractor: Özkaya Construction
Photography: Altkat Architectural Photography

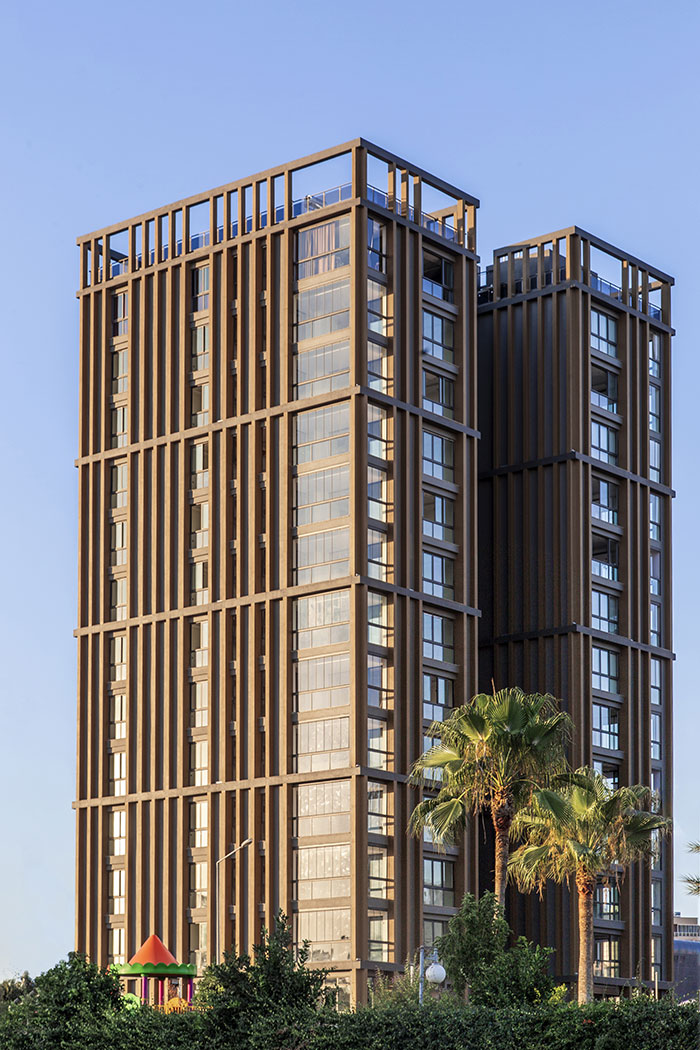
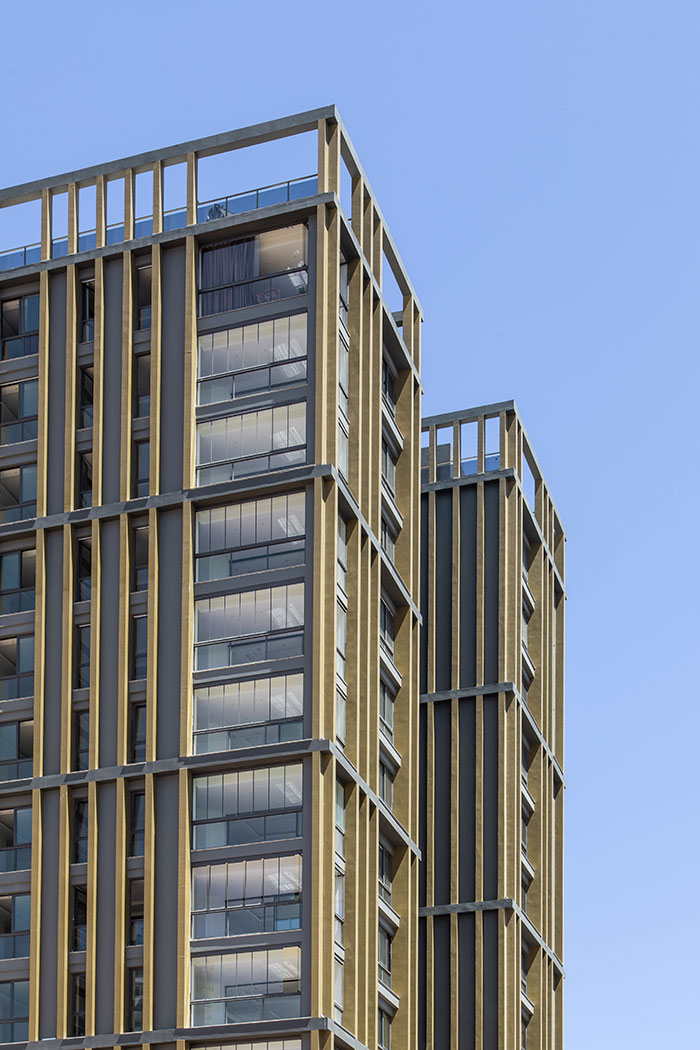
Although the façade openings are regular, the vertical façade walls that ensure the continuity of the building’s overall identity are highlighted in a distinctive color. The crown, which extends to the height of the finishing on the roof terrace floor, creates an illusion that makes the building appear larger than it actually is. The fact that the openings are located behind the vertical walls and mounted sword-sharp, forming the main character of the facade, reinforces the perception of the mass. Openings such as balconies and terraces are located inside behind these vertical facades, maintaining the building’s structural integrity. The rhythm of the building’s façade with its rational divisions, forms a sort of grid on the elevation. On the same token, interiorly, the transitional interconnections that ensure the unity of the kitchen and living room offer flexibility in the plan. These spaces are thus combinable without the necessity to suppress the partition walls, if desired by the owner.
