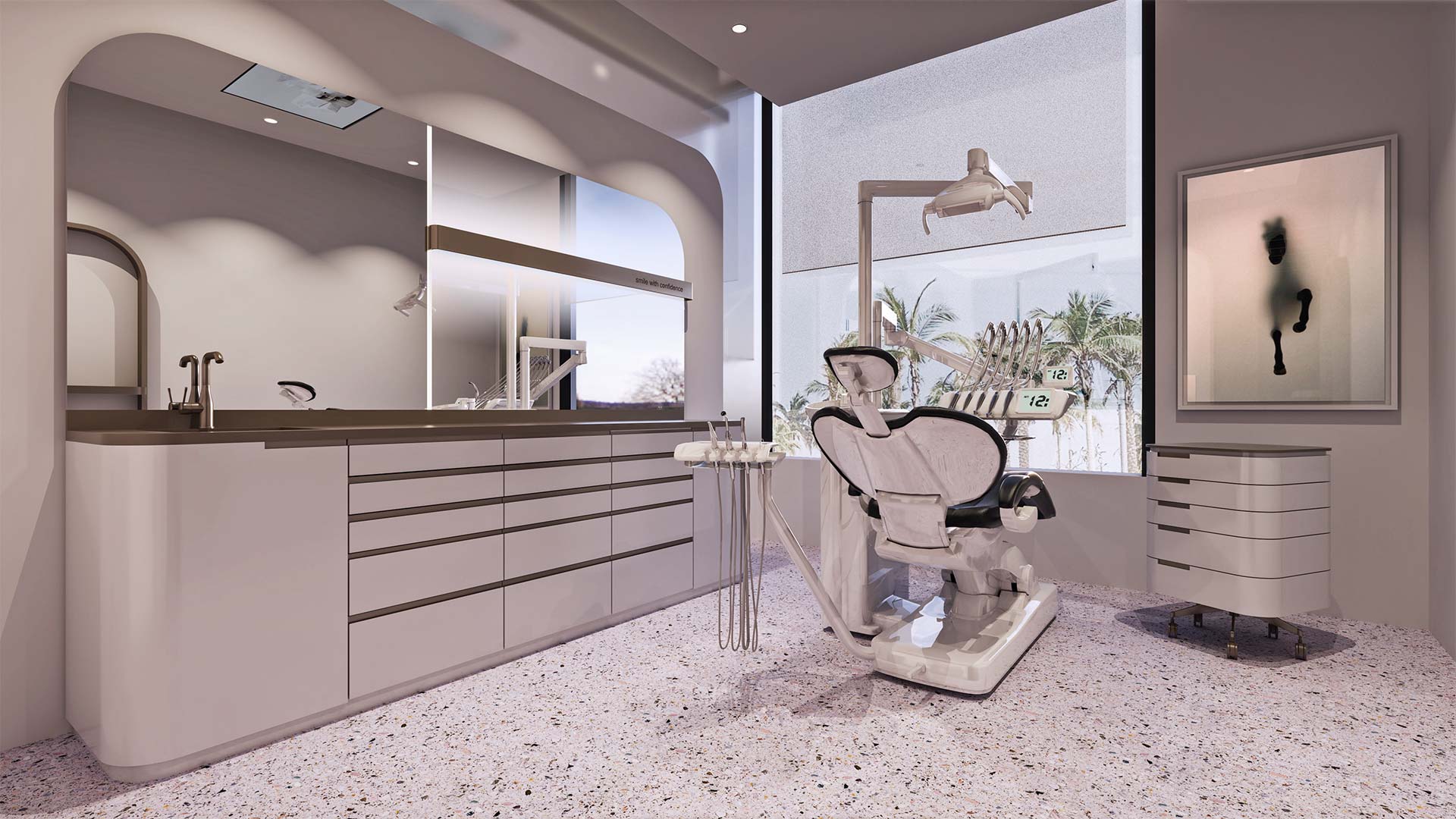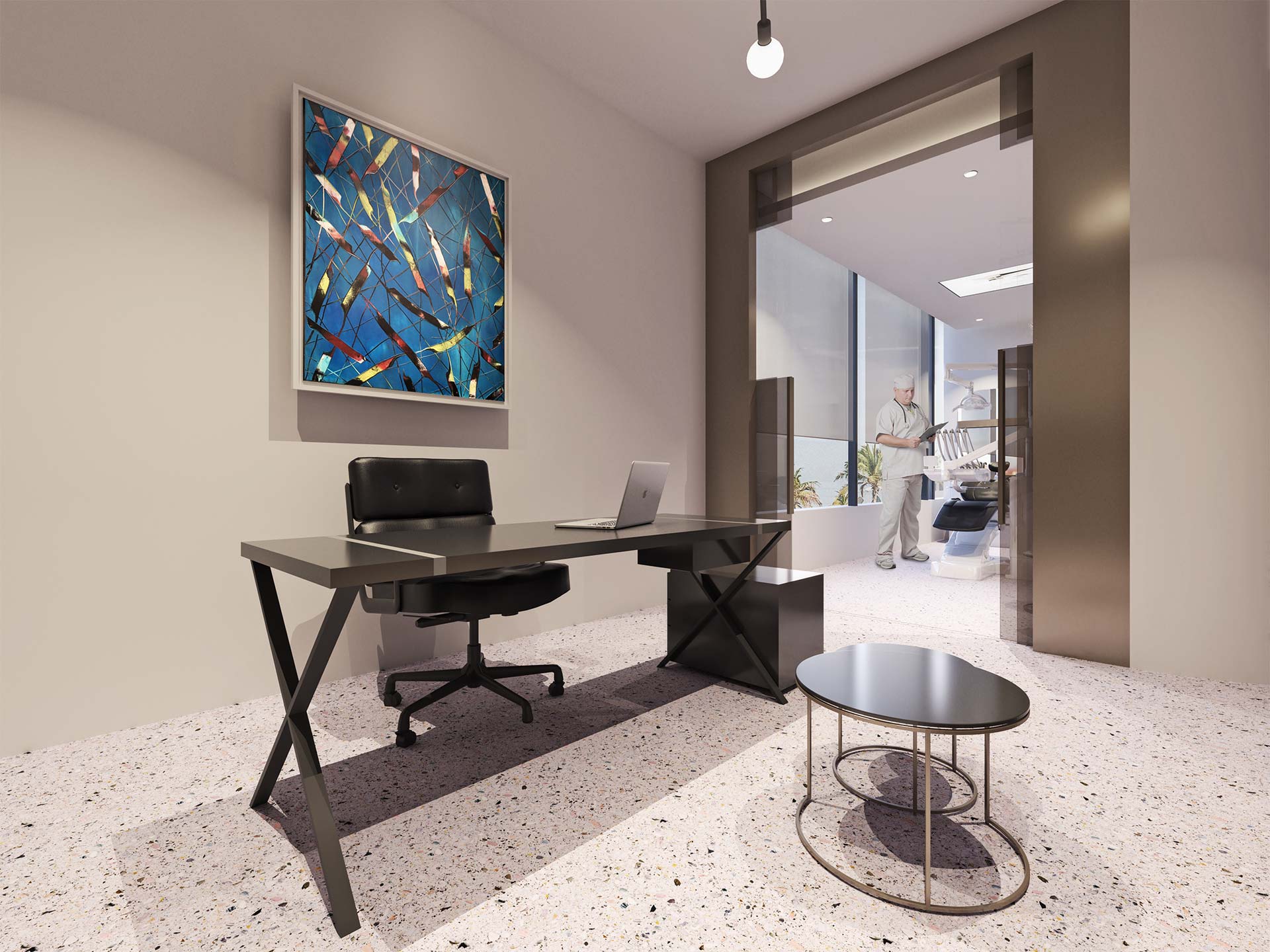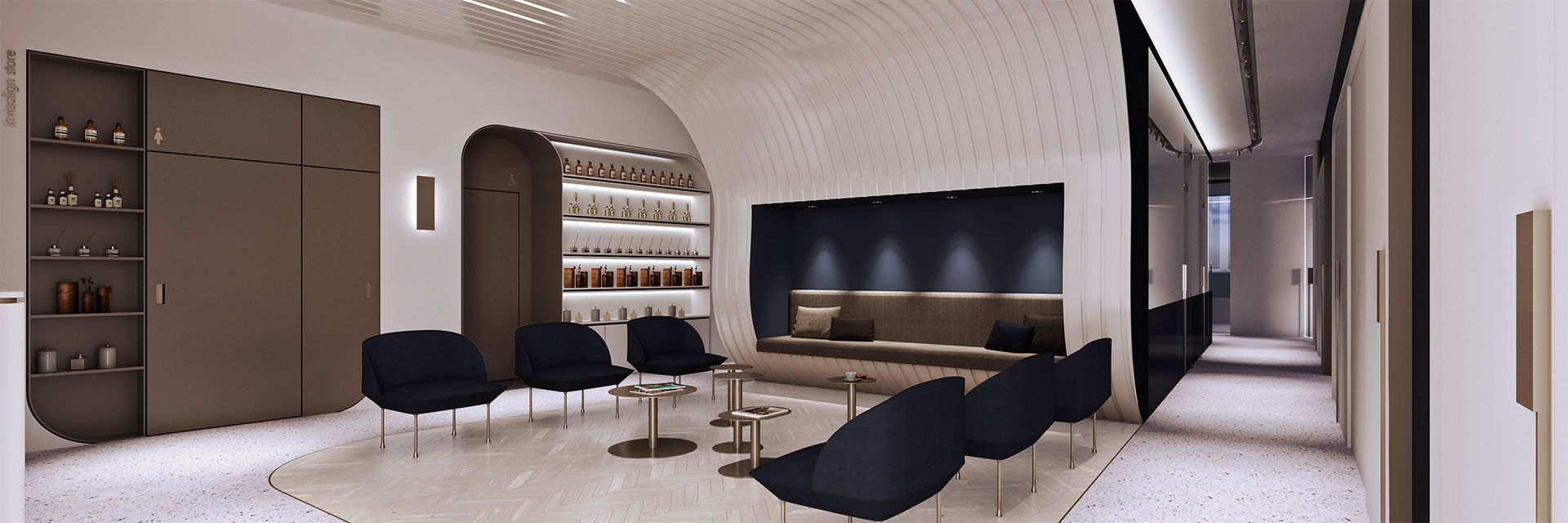Denta Pearl Dental Polyclinic
Denta Pearl polyclinic is an outstanding dental clinic in Saudi Arabia, Riyadh with contemporary materiality and minimalistic design parameters. The layout of the clinic is rather special as it enables a clinics privacy and publicity with a well-thought planning. One of the main motivations of design is to create a vast lounge area in the middle of the clinic locating the clinic rooms by the sides of the flat where they can obtain direct sunlight and ensures fresh air due to the pandemic requirements.
The existing flat having two constant glass facades; the dental examination rooms are located around these glass facades. The interior facades of the clinic are briefed to be rather opaque in order to maintain privacy. This parameter has been realized by constructing solid blocks of wall integrated doors within semitransparent blue glasses so that the direct sunlight can also be carried out to the core of the clinic interior space. Glass and solid walls are brought together in a composition that is rather contemporary; creating the inner shell of the clinic space. The curved language of solid wall elements styling is also carried onto the openings of the gypsum board walls housing embedded shelves and door openings. The interior facade hosts for different usages such as exhibition spaces, kitchenette and entrances. With the idea of placing clinic spaces around the facades of the flat by leaving the middle of the plan rather empty, has enabled the designers to have a playground in the middle to be creative. By having a shell-like opening in the middle, the waiting lounge becomes a sculpture-like element of design. The shell that is located in the core of the clinic is hosting the waiting area with spectacular perspective. The floor materiality changes where the “shell” lands and the area is defined as a waiting room hosting lounge chairs. The shell itself is also shaped by an embedded sofa completing the concept.
Program: Dental Polyclinic, ADSP, 300 sqm
Location: Riyadh, Saudi Arabia
Year: 2021
Status: Completed
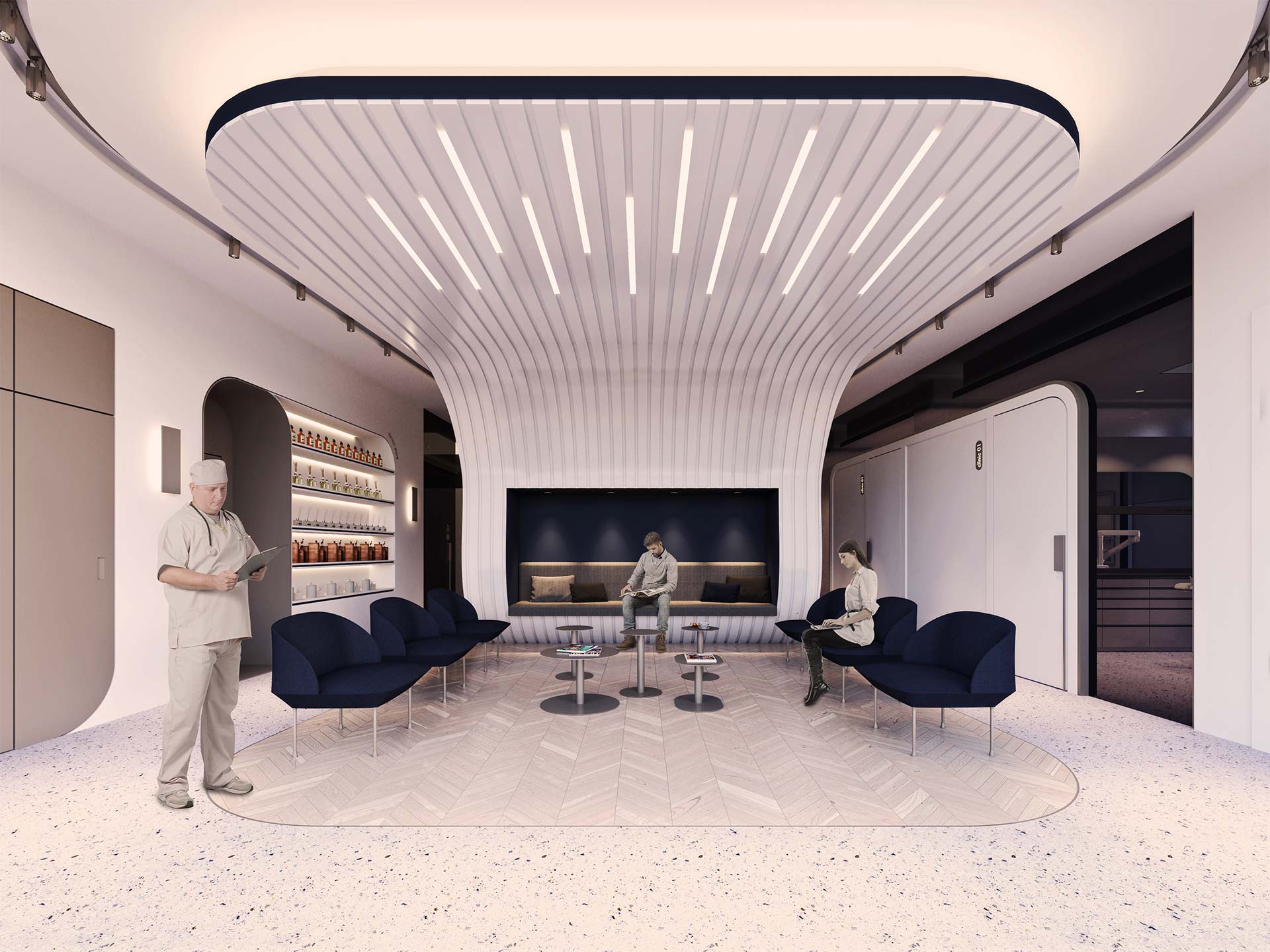
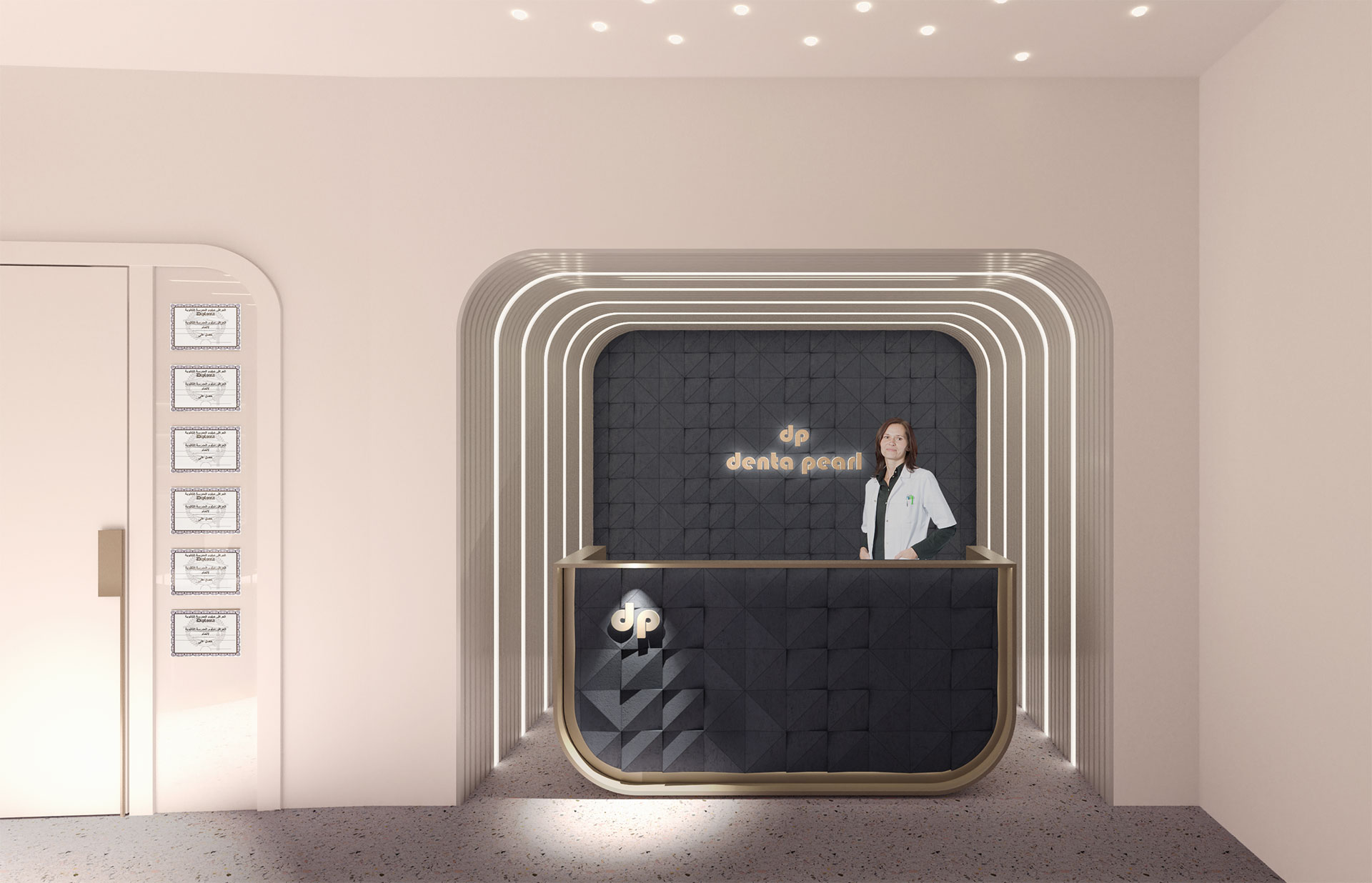
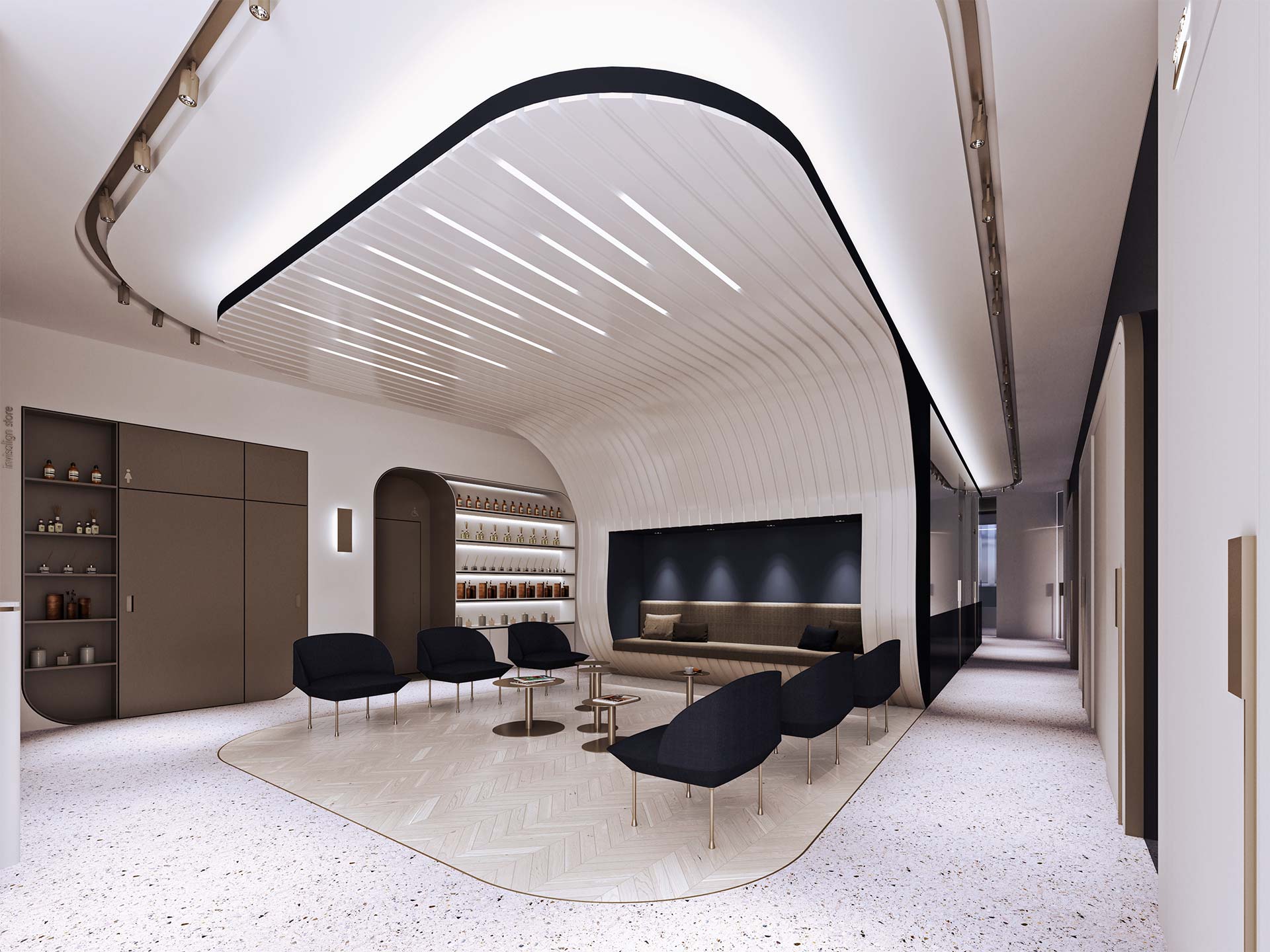
Planning the waiting area, a clinic and the sterilization room in the middle, leaving the circulation around it enabled an easy access to the clinics and service units that can be seen and experienced from the center of the clinic with deep perspectives. One of the main interventions of planning was to see the depth of the clinic as soon as one enters in. Having a whole floor to itself, the clinic has sufficient back office rooms, waste rooms and staff areas. The public route within the clinic is a ring within the clinic; and throughout the corridors the whole place is designed with the same accuracy. The parts experienced by the visitors are enriched by integrating exhibition stands for invisalign and other dental products. The six dental clinic rooms are planned in the polyclinic with two of them having VIP consultancy areas.
The materiality is rather contemporary with retro elements within. The usage of grey terrazzo on the floor brings an up-to-date ambiance to the clinic. Navy blue combined with cappuccino color in the details meets the white clear and sterile environment of the clinic in harmony. The signages and lighting fixtures are mostly in bronze metal bringing a classy look. Inside of the clinics the design language has a continuity; with cappuccino colors in the details with the dominant usage of white.
