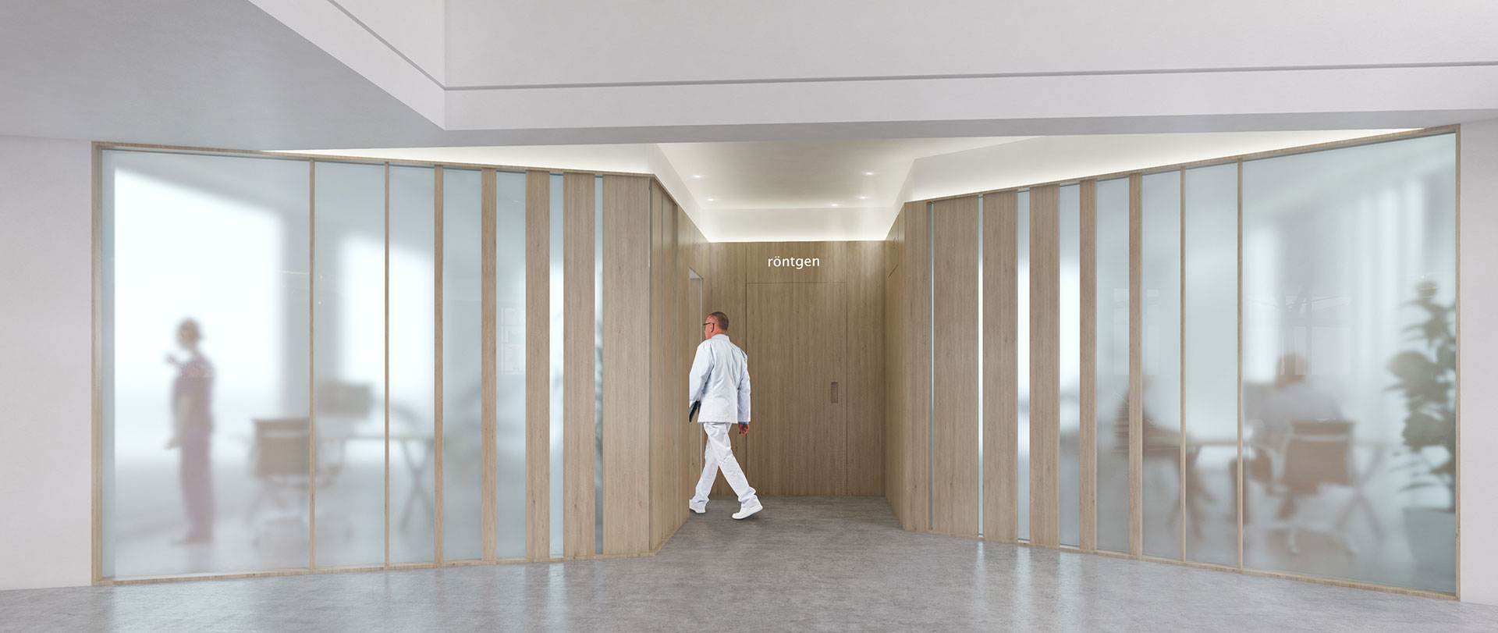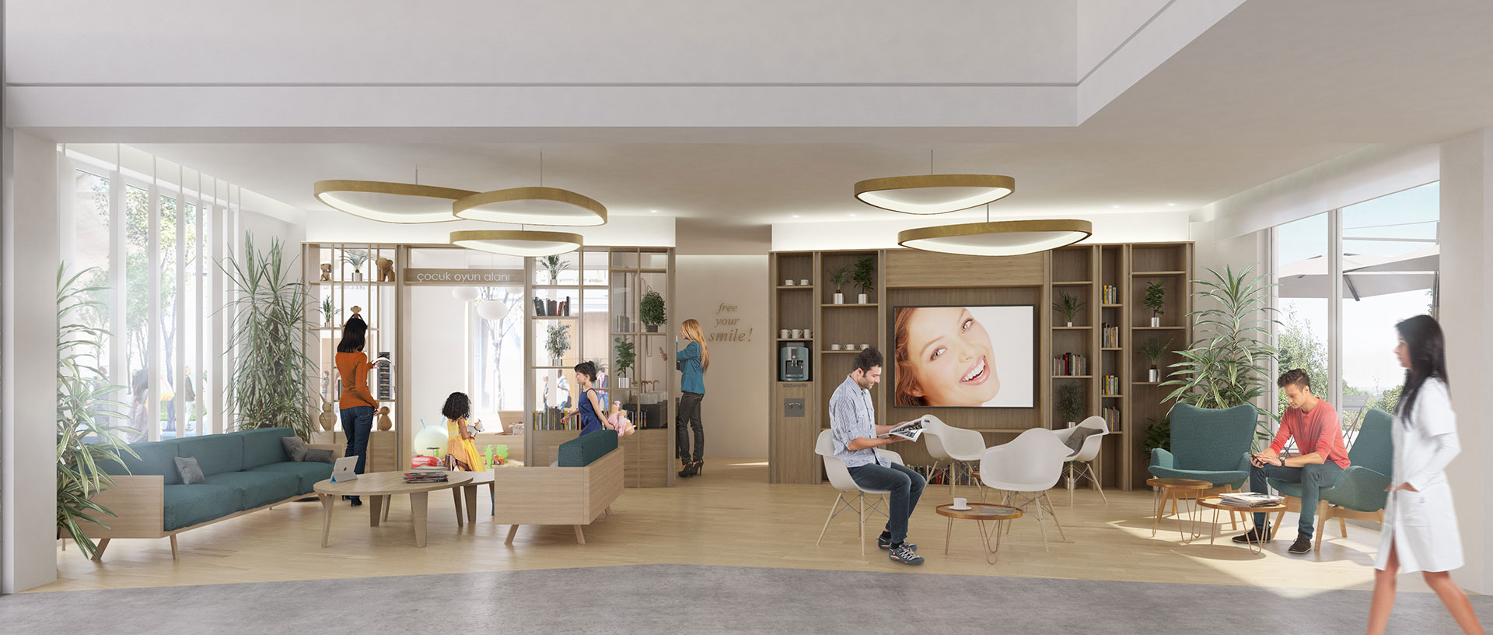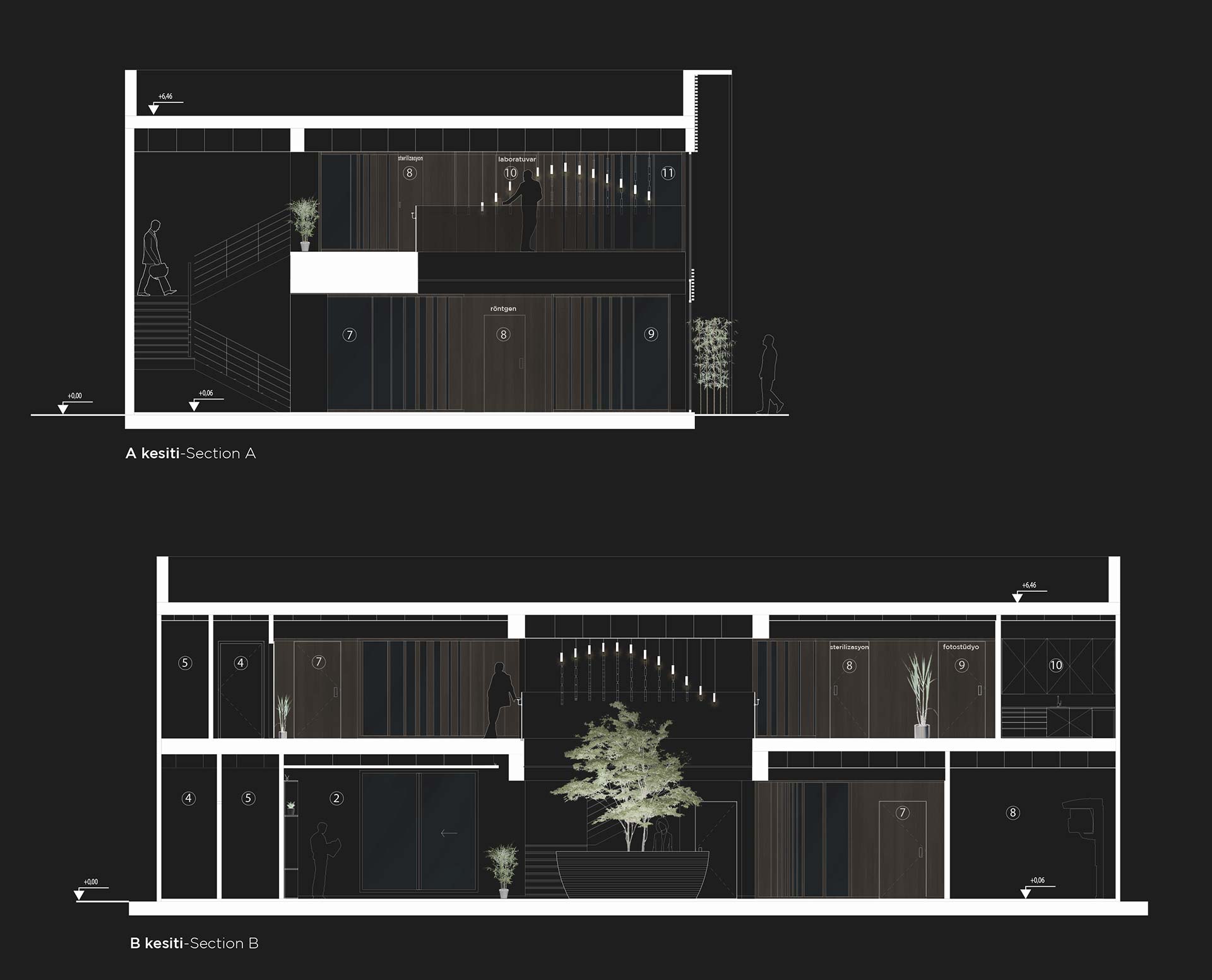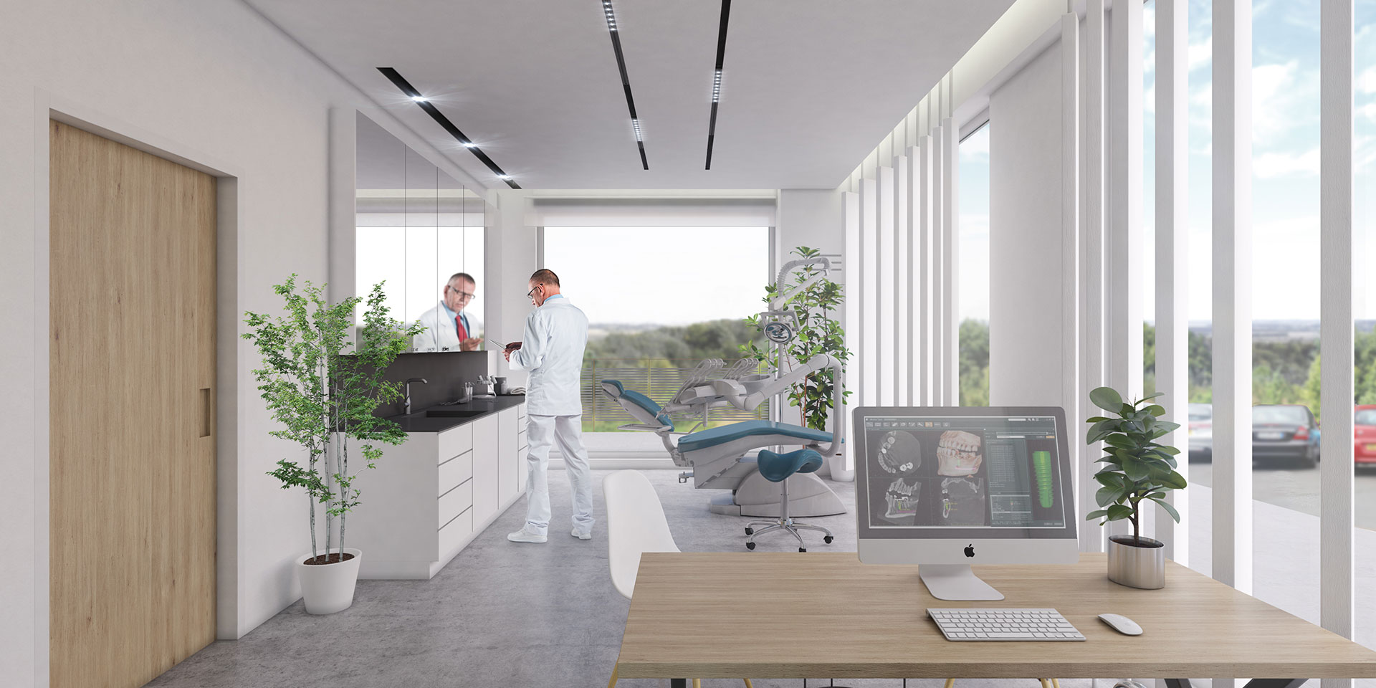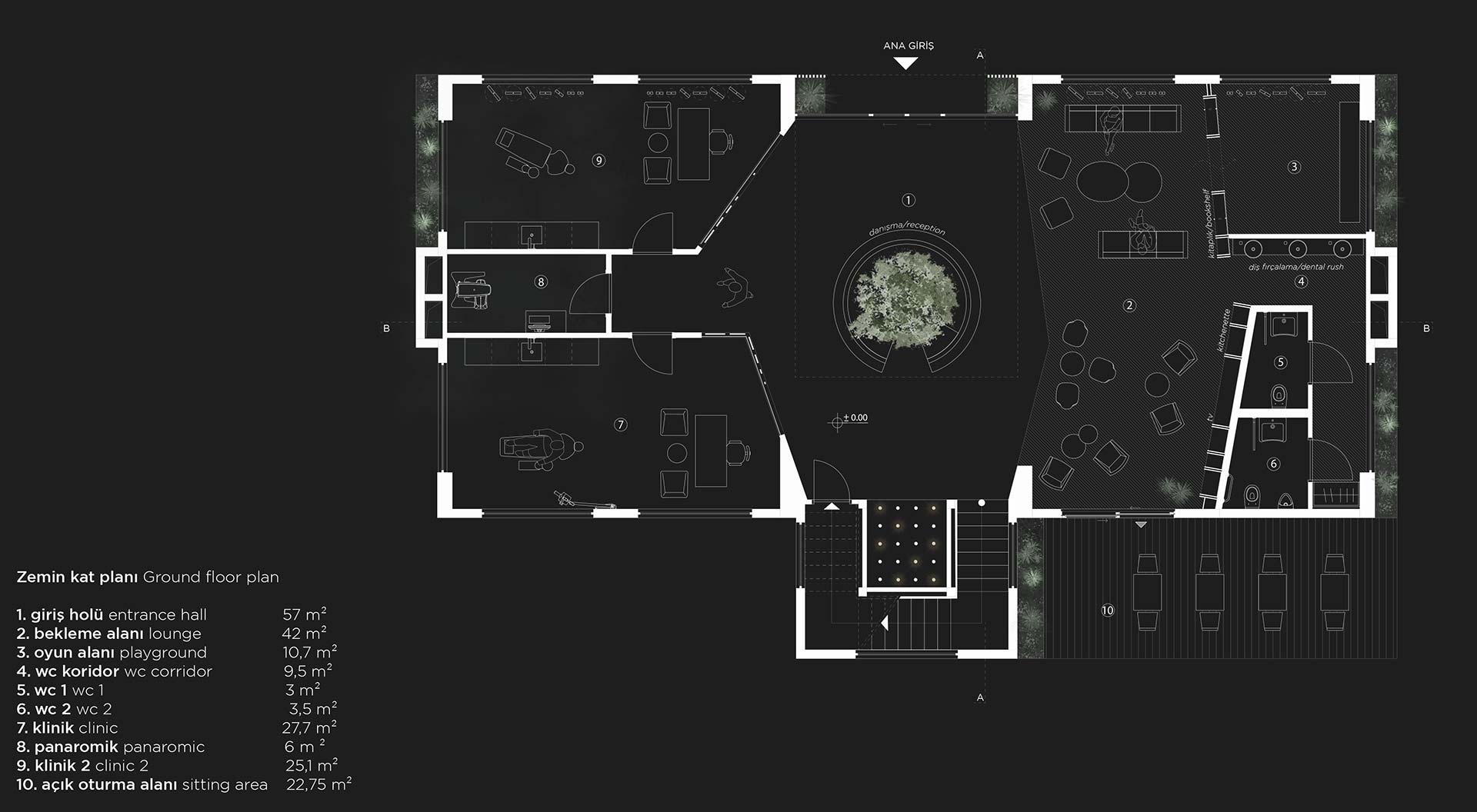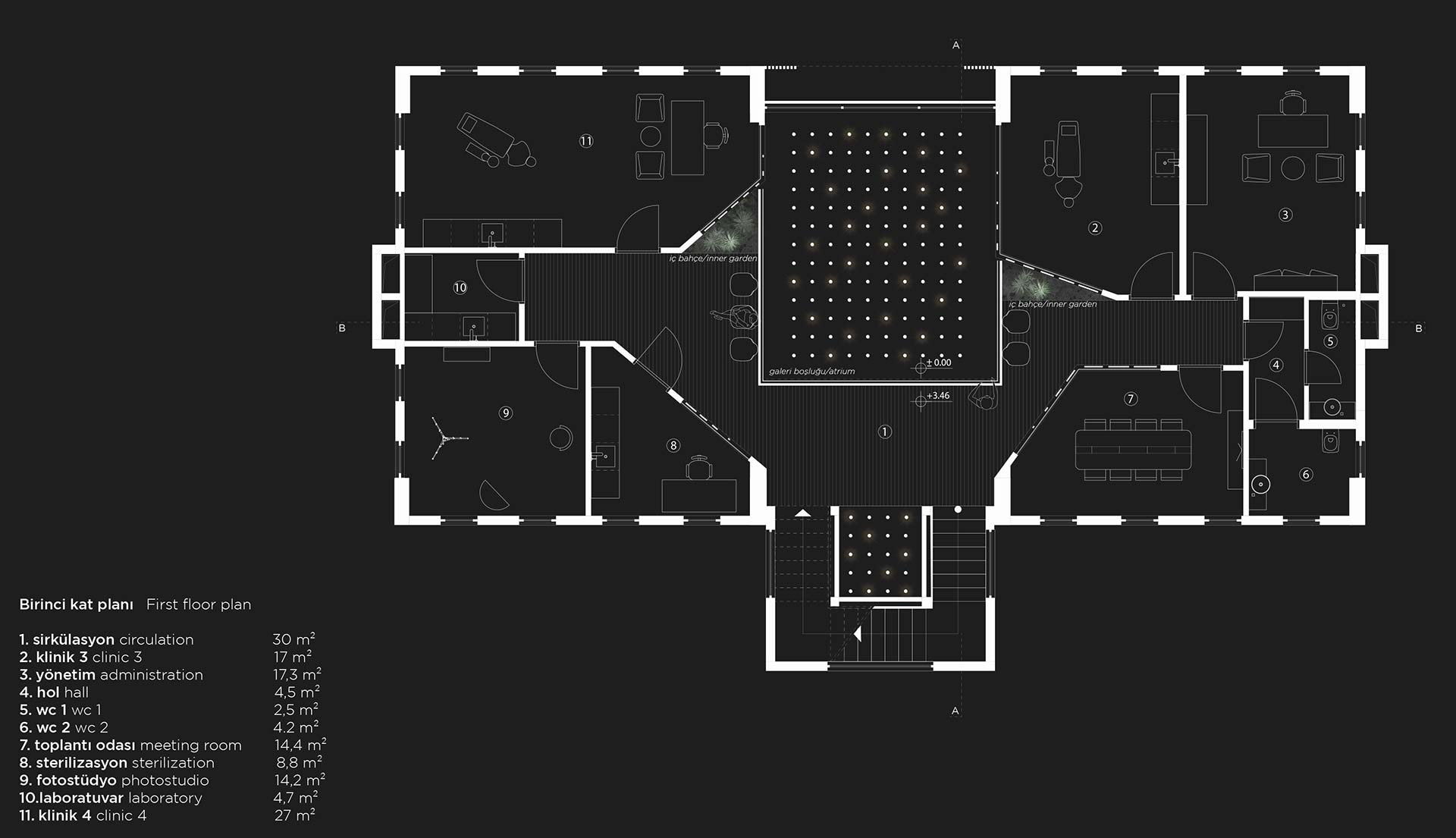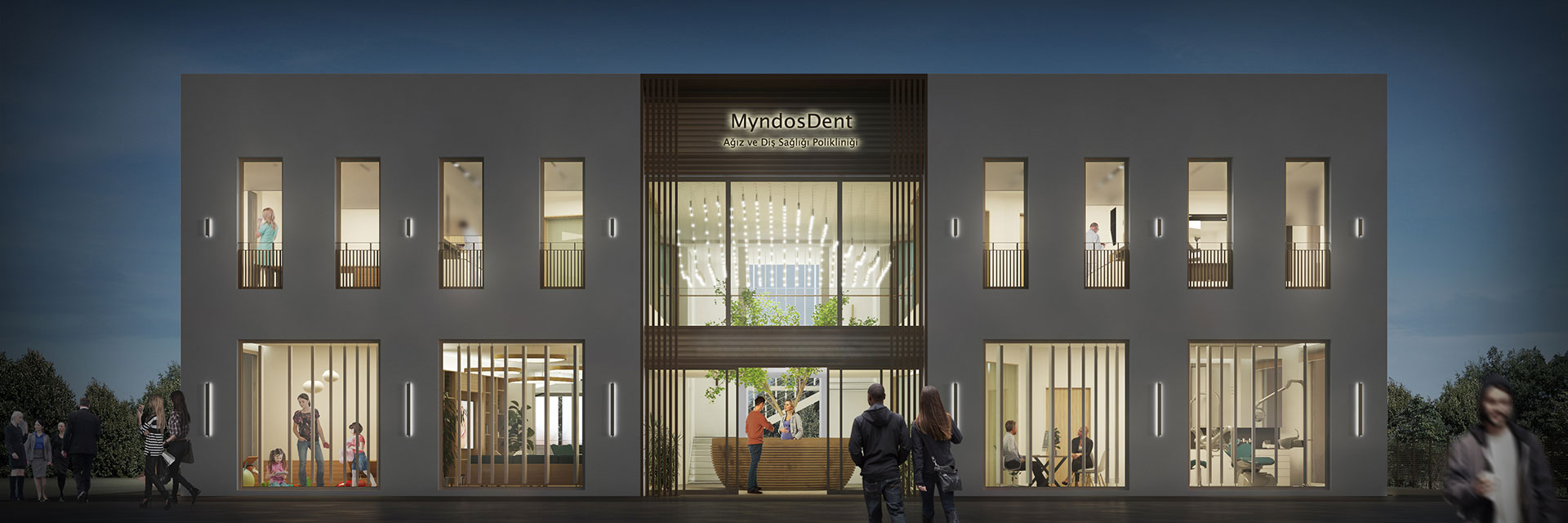Bodrum Dental Polyclinic
The project gets its name from the spatial and experiential effect of the natural occurrence. As a clinic space, it offers a spatial experience and comfort thanks to its warm, living, dynamic material usage. Being located in the middle of the town, the clinic offers a space where one can lose all the negative thoughts and get surprised by hidden surprises in every corner. This single structure located on one of the most popular places of Bodrum has been turned into a two floored clinic structure by the designers who tried to maximize the potential of the site. It was a big spatial quality that, when one walks on both floors are recognized instantly. Project conceptually gets it inspiration from natural events occurring each other simultaneously. This approach also shows itself from the natural choice of materials.
Program: Dental Polyclinic, ADSP, 415 sqm
Location: Bodrum, Turkey
Year: 2018
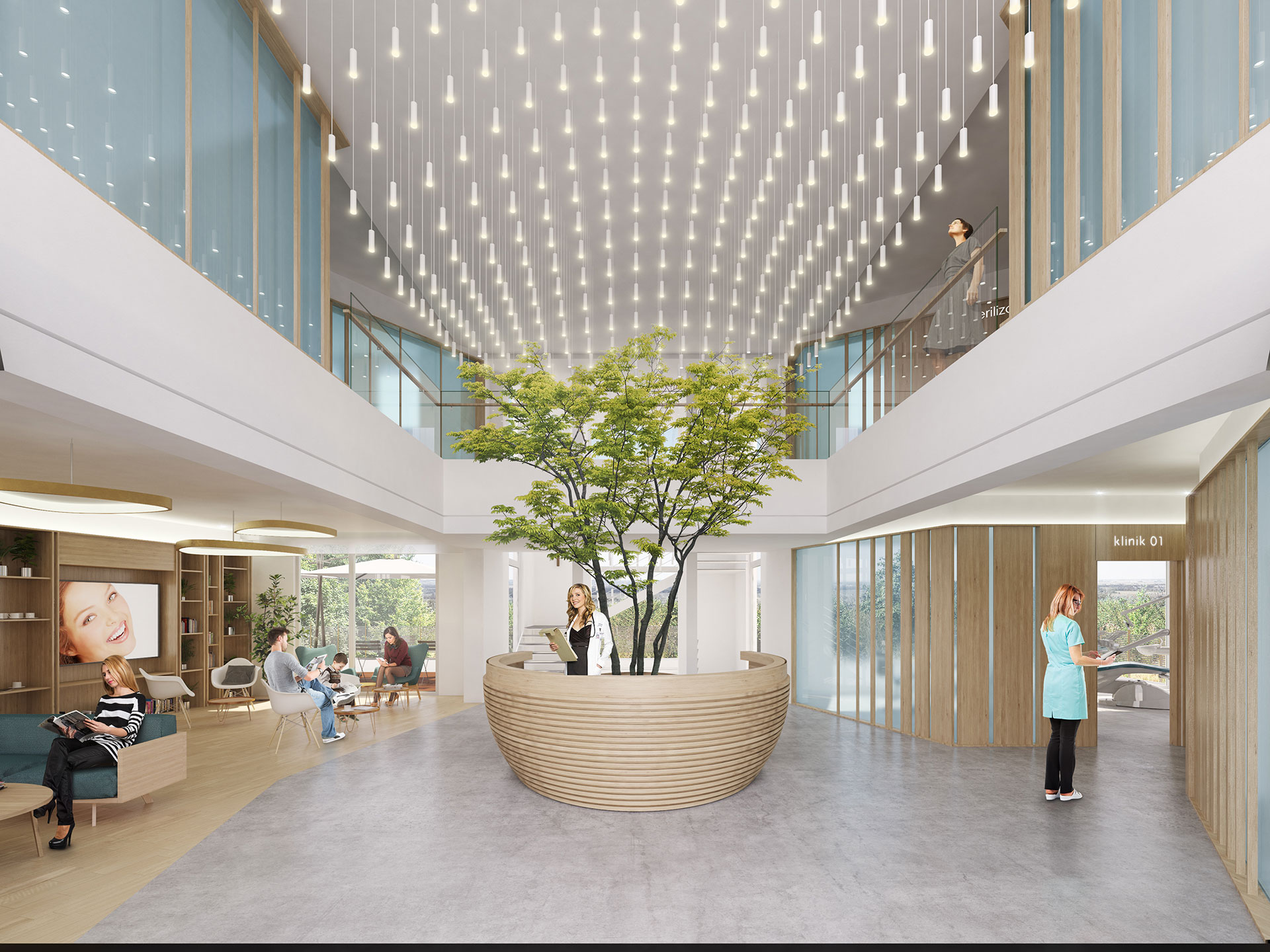
The depth in the potential of the space is emphasized with the iconic counter. The encounter unit is located in the heart of the building, supporting its vital location with a tree rising in the middle of it. This tree of life embraces its visitors with the lighting installation in the gallery void, resembling raindrops. Just like the natural events completing each other, the external frames of these clinic rooms divides the space that needs privacy just like a lighting in a strict and sudden way. The public and private spaces are divided with these separate faces.
While preserving the stable and symmetric look of the existing building, the continuity of the space up to two floors was a priority. The circulation of the space is placed around the gallery void so that it would use the space more efficiently by preventing corridors. The examination rooms which can be perceived for two floors make visitors to understand the transparency of the building. The deep perspective that the clinic provides has been made much more active with the inner facades wrapping the examination rooms. The solid void ratio on the facade created the necessary privacy for patients and came out as a result of a nice material experiment. The material and texture usages contrast with the exterior facade, aiming to create a unique experience for the visitors. The wood and glass togetherness emphasize the natural material used the tree of life is indicating. The lighting installation on the entrance helps the space to get recognized even from outside where it refers to the tree of life. This lighting layer is designed with parametric data and its an experience for the city memory.
